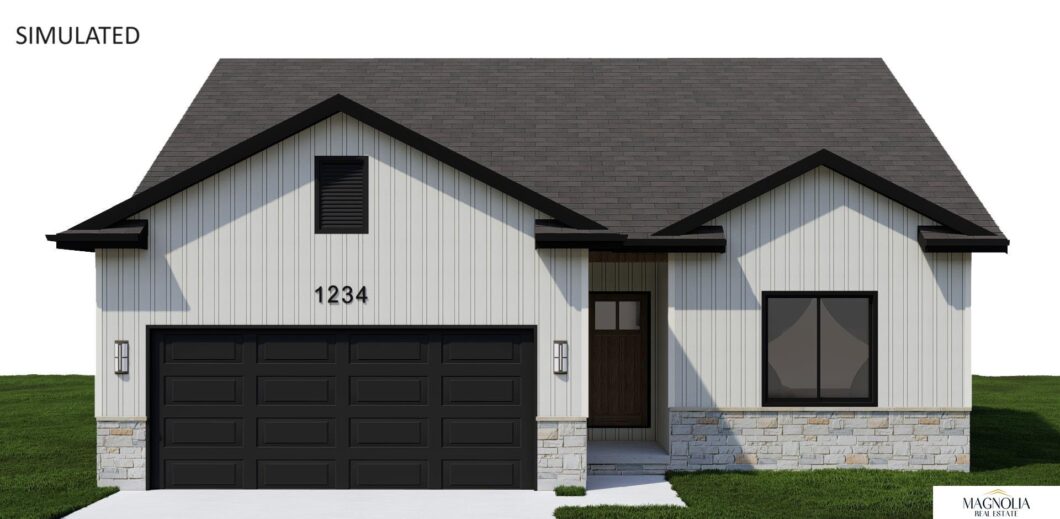
Meet The Windham! This is a brand-new floor plan by Legacy Homes. This home has not started yet, so come choose your colors! This home features a 2-car garage, 3 bedrooms on the main floor, finished basement with a 4th bedroom, bathroom and rec room, a corner pantry, walk in closet primary closest, main floor laundry, LVP and carpet flooring, Quartz in the kitchen and bathrooms, stained cabinets, kitchen island, stainless-steel appliances, blown-in insulation, 2×6′ framed exterior walls, and so much more! This home will sit on a corner, daylight lot with sod and sprinklers included. Call for details!
View full listing details| Price: | $399,900 |
| Address: | Ashbury Lot 113 |
| City: | Papillion |
| County: | Sarpy |
| State: | Nebraska |
| Subdivision: | Ashbury Hills |
| MLS: | 22401343 |
| Square Feet: | 2,068 |
| Acres: | 0.26 |
| Lot Square Feet: | 0.26 acres |
| Bedrooms: | 4 |
| Bathrooms: | 3 |
| Half Bathrooms: | 2 |
| model: | Windham |
| taxYear: | 2023 |
| garageYN: | yes |
| coolingYN: | yes |
| feedTypes: | IDX |
| heatingYN: | yes |
| basementYN: | yes |
| directions: | GPS |
| highSchool: | Papillion-La Vista South |
| builderName: | Hallmark Homes |
| lotSizeArea: | 12222 |
| listingTerms: | VA Loan, FHA, Conventional, Cash |
| lotSizeUnits: | Square Feet |
| coveredSpaces: | 2 |
| lotSizeSource: | Assessor |
| bk9LrRemarks22: | $850 annual HOA dues cover clubhouse, pool, internet, common area maintenance and management fees. Pool is estimated to be complete in 2024. Seller is exempt from the seller property condition disclosure; property is new construction. Title to be Omni Title, Kristin Vanis. Ask how your buyer can receive a 1% credit towards closing costs or discount points with Hallmark's preferred lending program. |
| homeWarrantyYN: | no |
| otherEquipment: | Sump Pump |
| livingAreaUnits: | Square Feet |
| taxAnnualAmount: | 1074.08 |
| bk9LPricePerSqft: | 296.66 |
| elementarySchool: | Ashbury |
| livingAreaSource: | Plans |
| roomBasementArea: | 1348 |
| bk9LmdMpZoomLevel: | 16 |
| buildingAreaTotal: | 2068 |
| buildingAreaUnits: | Square Feet |
| lotSizeDimensions: | 82 x 127 x 113 x 126 |
| propertyCondition: | Under Construction |
| buildingAreaSource: | Plans |
| mainLevelBathrooms: | 2 |
| propertyAttachedYN: | no |
| bk9LmdMpPrimaryCity: | Papillion |
| bk9LmdMpSubdivision: | NE |
| middleOrJuniorSchool: | Liberty |
| aboveGradeFinishedArea: | 1348 |
| associationFeeIncludes: | Pool Access, Club House |
| belowGradeFinishedArea: | 720 |
| roomMasterBedroomLevel: | Main Floor |
| associationFeeFrequency: | Annually |
| aboveGradeFinishedAreaUnits: | Square Feet |
| belowGradeFinishedAreaUnits: | Square Feet |
| middleOrJuniorSchoolDistrict: | Papillion-La Vista |
