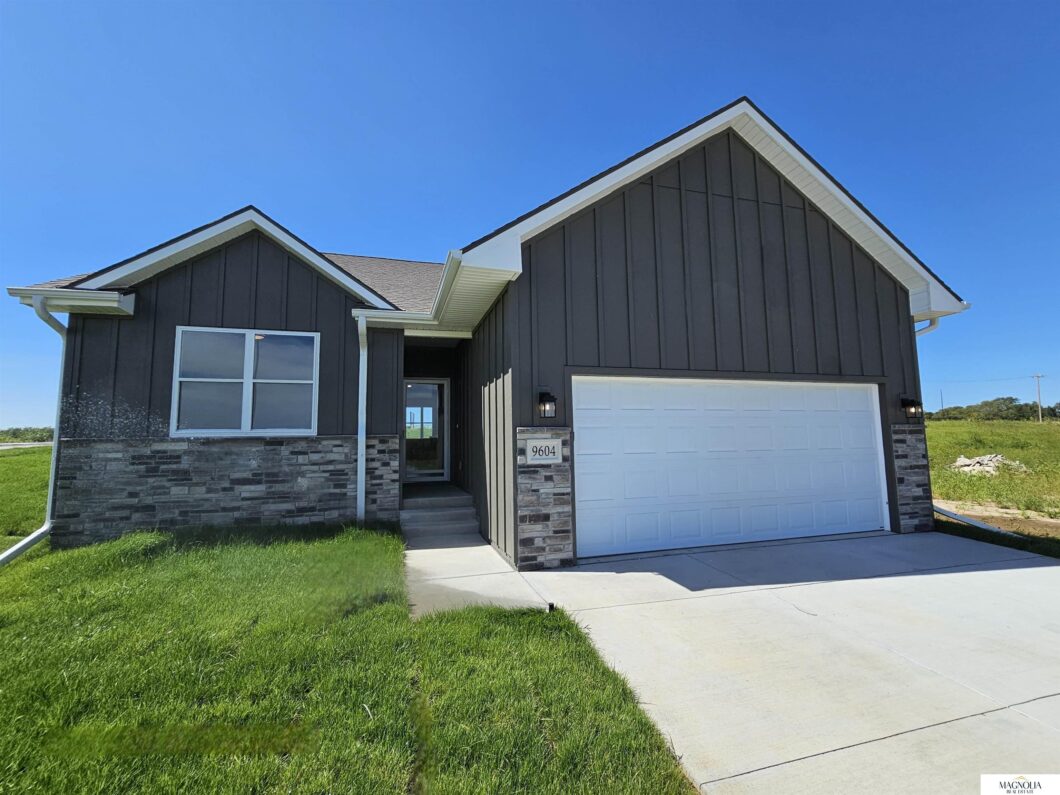
MODEL HOME- NOT FOR SALE. Meet The Windham Model in Copper Creek! Price does NOT include a finished basement. This is a brand-new floor plan by Hallmark Homes! This model home features a 2-car garage, open concept, 3 bedrooms on the main floor (1 in basement), 2bathrooms (1 in basement), a corner pantry, walk in closet, main floor laundry, LVP flooring, Quartz in kitchen, Quartz in bathrooms, 36″ painted cabinets, an island, stainless-steel appliances, blown-in insulation, 2×6′ framed exterior walls, and so much more! Call to make an appointment! MODEL HOURS COMING SOON! Optional finished basement can include a 4th bedroom, 3rd bathroom & large utility/storage room.
View full listing details| Price: | $365,000 |
| Address: | 9604 N 167th |
| City: | Bennington |
| County: | Douglas |
| State: | Nebraska |
| Zip Code: | 68007 |
| Subdivision: | Copper Creek |
| MLS: | 22414901 |
| Year Built: | 2024 |
| Square Feet: | 1,348 |
| Acres: | 0.2 |
| Lot Square Feet: | 0.2 acres |
| Bedrooms: | 3 |
| Bathrooms: | 2 |
| Half Bathrooms: | 1 |
| model: | Windham |
| sewer: | Public Sewer |
| cooling: | Central Air |
| country: | US |
| fencing: | None |
| heating: | Gas, Forced Air |
| taxYear: | 2023 |
| basement: | Egress |
| flooring: | Carpet, Luxury Vinyl Plank |
| garageYN: | yes |
| carportYN: | no |
| coolingYN: | yes |
| feedTypes: | IDX |
| heatingYN: | yes |
| mlsStatus: | ACTIVE |
| ownership: | Fee Simple |
| appliances: | Range - Cooktop + Oven, Refrigerator, Dishwasher, Microwave |
| basementYN: | yes |
| directions: | 168th & Military Road. GPS- Google maps (Apple maps takes you to the wrong location) |
| highSchool: | Bennington |
| builderName: | Hallmark Homes |
| fireplaceYN: | no |
| lotFeatures: | Up to 1/4 Acre. |
| lotSizeArea: | 9042 |
| waterSource: | Public |
| garageSpaces: | 2 |
| listingTerms: | Private Financing Available, VA Loan, FHA, Conventional, Cash |
| lotSizeUnits: | Square Feet |
| mlsAreaMajor: | Douglas |
| parkingTotal: | 2 |
| associationYN: | yes |
| bk9LmChar2512: | 5'x6' |
| coveredSpaces: | 2 |
| lotSizeSource: | Assessor |
| bk9LrRemarks22: | This is a model home. NOT FOR SALE. Model is not completed yet, so model is by appointment only. Seller is exempt from the seller property condition disclosure; property is new construction. Ask how your buyer can receive a 1% credit towards closing costs or discount points with Hallmark's preferred lending program. |
| homeWarrantyYN: | no |
| associationName: | TBD |
| laundryFeatures: | Luxury Vinyl Plank |
| livingAreaUnits: | Square Feet |
| parkingFeatures: | Attached |
| propertySubType: | Single Family Residence |
| roomKitchenArea: | 96 |
| taxAnnualAmount: | 297.58 |
| attachedGarageYN: | yes |
| bk9LPricePerSqft: | 270.77 |
| elementarySchool: | Anchor Pointe |
| interiorFeatures: | 9'+ Ceiling, Pantry |
| livingAreaSource: | Plans |
| roomBasementArea: | 1348 |
| roomBedroom1Area: | 100 |
| roomBedroom2Area: | 100 |
| roomKitchenLevel: | Main Floor |
| roomKitchenWidth: | 8 |
| bk9LmdMpZoomLevel: | 16 |
| buildingAreaTotal: | 1348 |
| buildingAreaUnits: | Square Feet |
| foundationDetails: | Concrete Perimeter |
| lotSizeDimensions: | 63 x 154 x 70 x 120 |
| lotSizeSquareFeet: | 9042 |
| newConstructionYN: | yes |
| propertyCondition: | Under Construction |
| roomBedroom1Level: | Main Floor |
| roomBedroom1Width: | 10 |
| roomBedroom2Level: | Main Floor |
| roomBedroom2Width: | 10 |
| roomKitchenLength: | 12 |
| seniorCommunityYN: | no |
| architecturalStyle: | Ranch |
| buildingAreaSource: | Plans |
| highSchoolDistrict: | Bennington |
| mainLevelBathrooms: | 2 |
| propertyAttachedYN: | no |
| roomBedroom1Length: | 10 |
| roomBedroom2Length: | 10 |
| roomDiningRoomArea: | 90 |
| roomLivingRoomArea: | 156 |
| bk9LmdMpPrimaryCity: | Bennington |
| bk9LmdMpSubdivision: | NE |
| roomDiningRoomLevel: | Main Floor |
| roomDiningRoomWidth: | 7.5 |
| roomKitchenFeatures: | Luxury Vinyl Plank |
| roomLivingRoomLevel: | Main Floor |
| roomLivingRoomWidth: | 13 |
| middleOrJuniorSchool: | Bennington |
| roomBedroom1Features: | Wall/Wall Carpeting |
| roomBedroom2Features: | Wall/Wall Carpeting |
| roomDiningRoomLength: | 12 |
| roomLivingRoomLength: | 12 |
| constructionMaterials: | Stone, Vinyl Siding, Cement Board |
| patioAndPorchFeatures: | Patio |
| roomMasterBedroomArea: | 132.1667 |
| aboveGradeFinishedArea: | 1348 |
| roomDiningRoomFeatures: | Luxury Vinyl Plank |
| roomMasterBedroomLevel: | Main Floor |
| roomMasterBedroomWidth: | 13 |
| associationFeeFrequency: | Annually |
| roomMasterBedroomLength: | 11.8333 |
| elementarySchoolDistrict: | Bennington |
| roomMasterBedroomFeatures: | Wall/Wall Carpeting, Walk-In Closet(s) |
| aboveGradeFinishedAreaUnits: | Square Feet |
| belowGradeFinishedAreaUnits: | Square Feet |
| middleOrJuniorSchoolDistrict: | Bennington |
