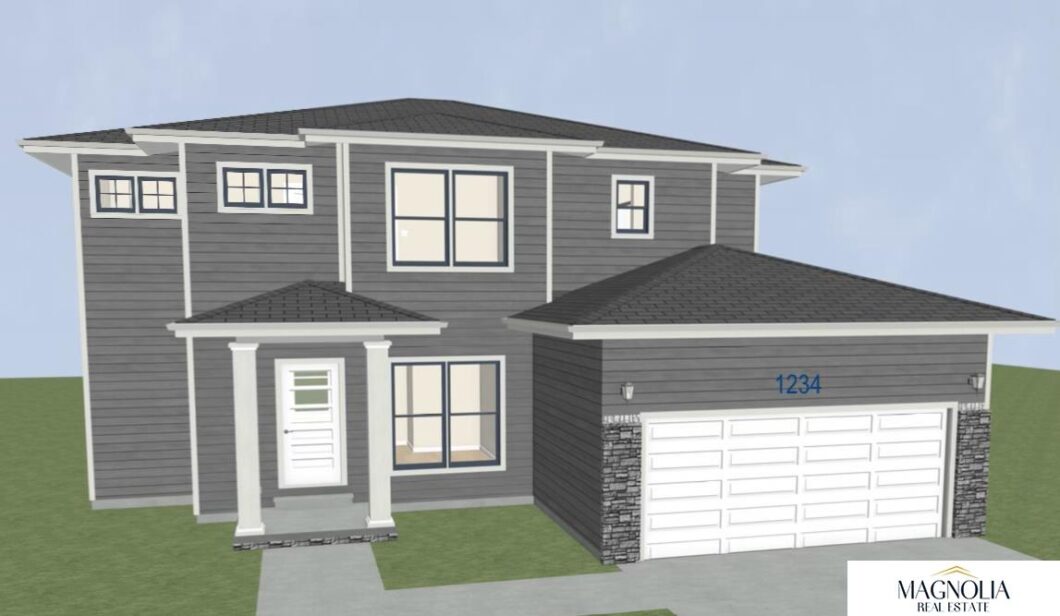
Meet The Bridgeport in The Legends! This is a brand-new floor plan by Hallmark Homes. This home has not started yet, so come choose your colors! This home features a 2-car garage, 4 bedrooms on the upper level, open living space, 2nd floor laundry, office on the main, LVP and carpet flooring, Quartz in kitchen, stained cabinets, island, stainless-steel appliances and so much more! This home sits on a walk-out lot that backs to a small out lot giving you extra space between rear neighbors. Sprinklers and sod are included. Call for details!
View full listing details| Price: | $387,500 |
| Address: | 941 Haggard |
| City: | Lincoln |
| County: | Lancaster |
| State: | Nebraska |
| Subdivision: | Legends |
| MLS: | 22422773 |
| Square Feet: | 1,836 |
| Acres: | 0.16 |
| Lot Square Feet: | 0.16 acres |
| Bedrooms: | 4 |
| Bathrooms: | 3 |
| Half Bathrooms: | 3 |
| model: | Bridgeport |
| levels: | Two |
| taxYear: | 2023 |
| garageYN: | yes |
| coolingYN: | yes |
| feedTypes: | IDX |
| heatingYN: | yes |
| basementYN: | yes |
| directions: | GPS |
| highSchool: | Lincoln North Star |
| builderName: | Hallmark Homes |
| lotSizeArea: | 6188 |
| listingTerms: | VA Loan, FHA, Conventional, Cash |
| lotSizeUnits: | Square Feet |
| coveredSpaces: | 2 |
| lotSizeSource: | Assessor |
| bk9LrRemarks22: | HOA includes weekly trash service and common area maintenance. Home will be complete 8-10 months from when it goes under contract. Seller is exempt from the seller property condition disclosure; property is new construction. Title to be Omni Title, Kristin Vanis. Ask how your buyer can receive a 1% credit towards closing costs or discount points with Hallmark's preferred lending program. |
| homeWarrantyYN: | no |
| otherEquipment: | Sump Pump |
| livingAreaUnits: | Square Feet |
| taxAnnualAmount: | 761.12 |
| bk9LPricePerSqft: | 211.06 |
| elementarySchool: | Kooser |
| livingAreaSource: | Plans |
| roomBasementArea: | 879 |
| bk9LmdMpZoomLevel: | 16 |
| buildingAreaTotal: | 1836 |
| buildingAreaUnits: | Square Feet |
| lotSizeDimensions: | 50 x 119 x 55 x 120 |
| propertyCondition: | Under Construction |
| buildingAreaSource: | Plans |
| mainLevelBathrooms: | 1 |
| propertyAttachedYN: | no |
| bk9LmdMpPrimaryCity: | Lincoln |
| bk9LmdMpSubdivision: | NE |
| middleOrJuniorSchool: | Schoo |
| aboveGradeFinishedArea: | 1836 |
| roomMasterBedroomLevel: | 2nd Floor |
| associationFeeFrequency: | Annually |
| aboveGradeFinishedAreaUnits: | Square Feet |
| belowGradeFinishedAreaUnits: | Square Feet |
| middleOrJuniorSchoolDistrict: | Lincoln Public Schools |
