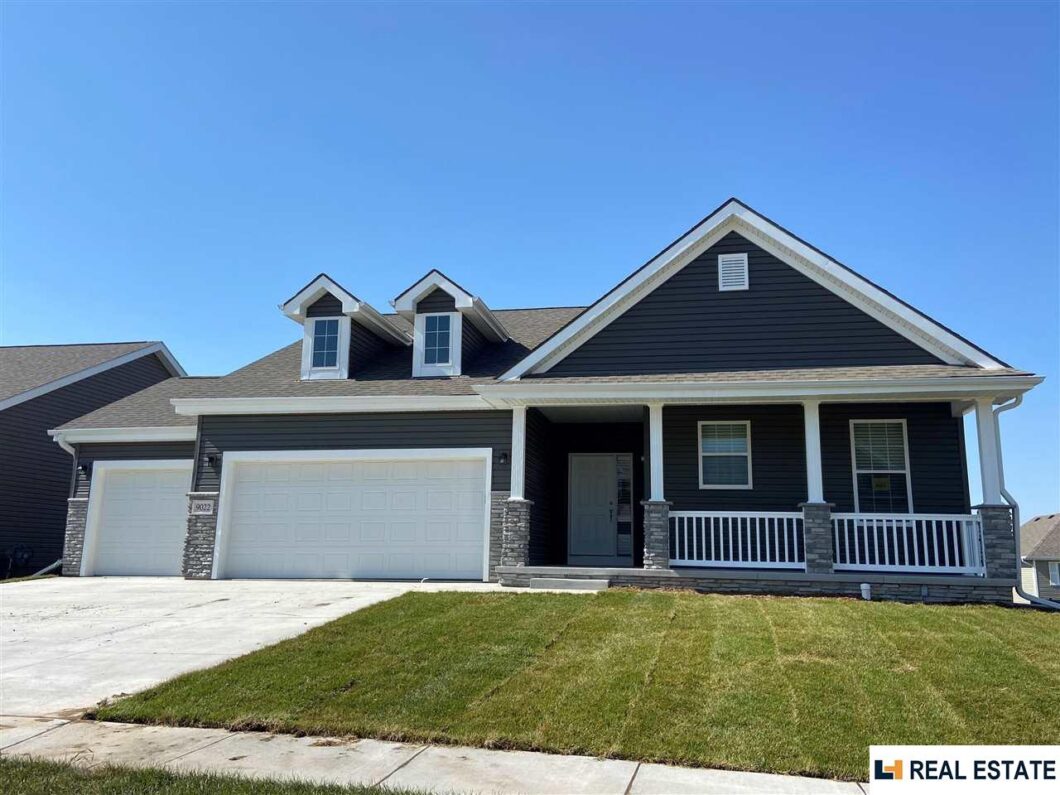
Look no further! This new construction home is complete and ready to move in! This ranch home features on open main floor plan with an electric fireplace, 9 ft. ceilings throughout, a beautiful kitchen that features slate appliances, quartz counter tops and a pantry. Other features on the main floor include main floor laundry, quartz counter-tops and tile floors in the main and master bathrooms and luxury vinyl plank in the entry, family room, kitchen and breakfast nook. In the basement you will find a spacious rec room, the 4th bedroom, bathroom and a large storage room. This home sits on a walk out lot with a 16×10 deck, sprinkler system and sod. Built by Legacy Homes with 2×6 exterior wall construction, and 95% efficient HVAC that gives Legacy some of the best energy efficiency rating in the state. Call to set up an appointment today!
View full listing details| Price: | $395,000 |
| Address: | 9022 Trader |
| City: | Lincoln |
| County: | Lancaster |
| State: | Nebraska |
| Subdivision: | Prairie Village North |
| MLS: | 22123109 |
| Square Feet: | 2,622 |
| Acres: | 0.16 |
| Lot Square Feet: | 0.16 acres |
| Bedrooms: | 4 |
| Bathrooms: | 3 |
| Half Bathrooms: | 2 |
| taxYear: | 2020 |
| garageYN: | 1 |
| coolingYN: | 1 |
| feedTypes: | IDX |
| heatingYN: | 1 |
| directions: | From N 84th and Adams, go East on Adams. Take a left onto N 90th Street. Turn right on Stetson Drive and then your first left onto Marty Drive. Turn right onto Trader Drive. House will be on your left. |
| highSchool: | Lincoln Northeast |
| builderName: | Legacy Homes |
| lotSizeArea: | 7260 |
| listingTerms: | Cash, Conventional, FHA, VA Loan |
| lotSizeUnits: | Square Feet |
| coveredSpaces: | 3 |
| lotSizeSource: | GIS Calculated |
| bk9LrRemarks22: | Home is completed. Legacy Homes has a builder addendum to go with the standard MLS purchase agreement. Home comes with 1 year builder warranty and 10 year structural warranty. |
| buyerFinancing: | Conventional |
| otherEquipment: | Sump Pump |
| associationName: | Prairie Village North |
| livingAreaUnits: | Square Feet |
| taxAnnualAmount: | 801.52 |
| bk9LPricePerSqft: | 255.66 |
| elementarySchool: | Pershing |
| livingAreaSource: | Plans |
| roomBasementArea: | 1390 |
| bk9LmdMpZoomLevel: | 16 |
| buildingAreaTotal: | 2622 |
| buildingAreaUnits: | Square Feet |
| lotSizeDimensions: | 110 x 66 |
| propertyCondition: | New Construction |
| buildingAreaSource: | Plans |
| mainLevelBathrooms: | 2 |
| bk9LmdMpPrimaryCity: | Lincoln |
| bk9LmdMpSubdivision: | NE |
| roomKitchenFeatures: | 9'+ Ceiling, Pantry, Engineered Wood |
| middleOrJuniorSchool: | Mickle |
| roomBedroom1Features: | Wall/Wall Carpeting, 9'+ Ceiling |
| roomBedroom2Features: | Wall/Wall Carpeting, 9'+ Ceiling |
| roomBedroom3Features: | Wall/Wall Carpeting, 9'+ Ceiling |
| aboveGradeFinishedArea: | 1545 |
| associationFeeIncludes: | Common Area Maintenance |
| belowGradeFinishedArea: | 1077 |
| roomDiningRoomFeatures: | 9'+ Ceiling, Engineered Wood |
| roomFamilyRoomFeatures: | Fireplace, Cath./Vaulted Ceiling |
| roomMasterBedroomLevel: | Main Floor |
| associationFeeFrequency: | Annually |
| roomMasterBedroomFeatures: | Wall/Wall Carpeting, 9'+ Ceiling, Ceiling Fan(s) |
| roomMasterBathroomFeatures: | Full |
| aboveGradeFinishedAreaUnits: | Square Feet |
| belowGradeFinishedAreaUnits: | Square Feet |
| middleOrJuniorSchoolDistrict: | Lincoln Public Schools |



























