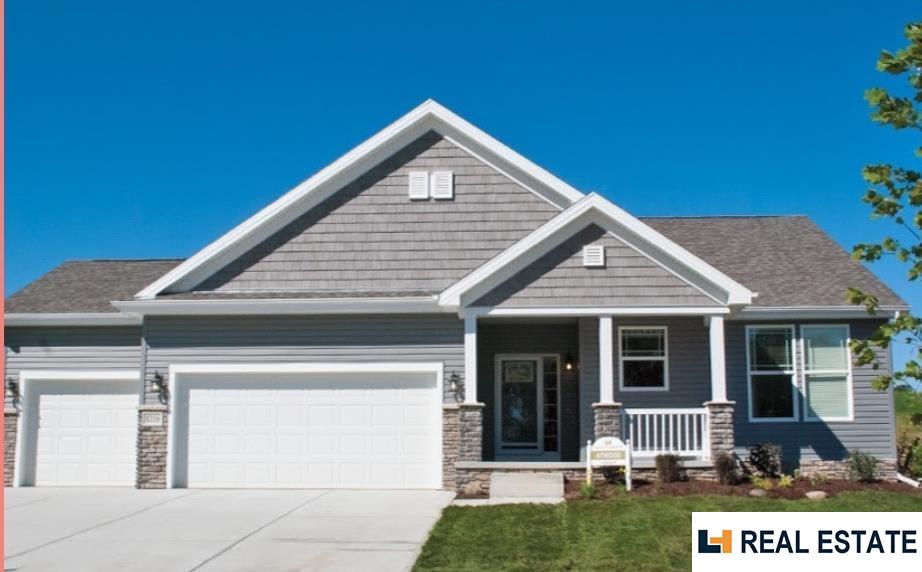
This open floor plan ranch features 4 bedrooms, 3 baths, finished basement, and 3 car garage. Huge kitchen includes center island, 42″ white staggered cabinets, double door pantry, and kitchen island and quartz countertops. 2″ x 6″ exterior walls and energy efficient features resulting in low utility bills. This was a model home. No builder warranty on model homes. Home is no longer staged with furniture.
View full listing details| Price: | $414,900 |
| Address: | 8216 N 171 Avenue Circle |
| City: | Bennington |
| County: | Douglas |
| State: | Nebraska |
| Zip Code: | 68007 |
| Subdivision: | Majestic Pointe |
| MLS: | 22126715 |
| Year Built: | 2015 |
| Square Feet: | 2,794 |
| Acres: | 0.140 |
| Lot Square Feet: | 0.140 acres |
| Bedrooms: | 4 |
| Bathrooms: | 3 |
| 2ndFloorBaths: | //// |
| 3rdFloorBaths: | //// |
| aboveGradeSqft: | 1647 |
| appliancesIncluded: | Dishwasher, Disposal, Microwave, Range |
| assessments: | yes |
| assessmentsPaid: | Annually |
| basement: | yes |
| basementType: | Egress |
| bedroomNum2Desc: | Wall/Wall Carpeting, 9'+ Ceiling |
| bedroomNum2Level: | Main Floor |
| bedroomNum2Size: | 12.10 x 10.4 |
| bedroomNum3Desc: | Wall/Wall Carpeting, 9'+ Ceiling |
| bedroomNum3Level: | Main Floor |
| bedroomNum3Size: | 12.1 x 10.2 |
| bedroomNum4Desc: | Wall/Wall Carpeting |
| bedroomNum4Level: | Below Grade |
| bedroomNum4Size: | 15.6 x 14.7 |
| bedroomsAboveGrade: | 3 |
| belowGrade34Baths: | 1 |
| belowGradeBaths: | /1/// |
| blockDirection: | North |
| cooling: | Central Air |
| exterior: | Stone, Vinyl Siding |
| exteriorFeatures: | Porch, Patio |
| familyRoomDesc: | Hard Wood Floor, Fireplace, Cath./Vaulted Ceiling |
| familyRoomLevel: | Main Floor |
| familyRoomSize: | 14.10 x 22.11 |
| fence: | None |
| finishedBelowGrade: | 1147 |
| floorCoverings: | Carpet, Vinyl, Wood |
| foundationDetails: | Poured Concrete |
| garageSpaces: | 3 |
| garageType: | Attached |
| gradeSchool: | Anchor Pointe |
| heatingFuel: | Gas |
| heatingType: | Forced Air |
| highSchool: | Bennington |
| interiorFeatures: | Cable Available, 9'+ Ceiling, Power Humidifier |
| jrHighSchool: | Bennington |
| kitchenDesc: | Hard Wood Floor, 9'+ Ceiling, Dining Area, Pantry |
| kitchenLevel: | Main Floor |
| kitchenSize: | 17.5 x 8 |
| laundryDesc: | Vinyl Floor, 9'+ Ceiling |
| laundryRoomLevel: | Main Floor |
| lotDescription: | Cul-De-Sac, In Subdivision |
| lotDimensionSource: | Other |
| lotDimensions: | 64 x 132 x 101 x 125 |
| lotIncludedInPrice: | yes |
| lotSizeRange: | Up to 1/4 Acre. |
| mainFloor34Baths: | 2 |
| mainFloorBaths: | /2/// |
| mainFloorSqft: | 1647 |
| masterBath: | yes |
| masterBedroomLevel: | Main Floor |
| masterBedroomSize: | 12.8 x 14.2 |
| newConstruction: | Not New and NOT a Model |
| nifaTargetArea: | no |
| numOfFireplaces: | 1 |
| otherRoom1Desc: | Hard Wood Floor, 9'+ Ceiling |
| otherRoom1Level: | Main Floor |
| otherRoom1Size: | 17.6 x 12 |
| pricePerSqFtOther: | 251.91 |
| propertyAttachedYN: | no |
| protectiveCovenants: | yes |
| recRoomDesc: | Wall/Wall Carpeting |
| recRoomLevel: | Below Grade |
| recRoomSize: | 27.8 x 21.10 |
| reoBankEtcOwnedYN: | no |
| saleRent: | For Sale |
| schoolDistrict: | Bennington |
| seniorLivingCommunity: | no |
| sewerAndWater: | Public Sewer, Public Water |
| squareFootageSource: | Plans |
| style: | 1.0 Story/Ranch |
| taxAmount: | 7120 |
| taxYear: | 2020 |
| taxesPartialFull: | Full |








