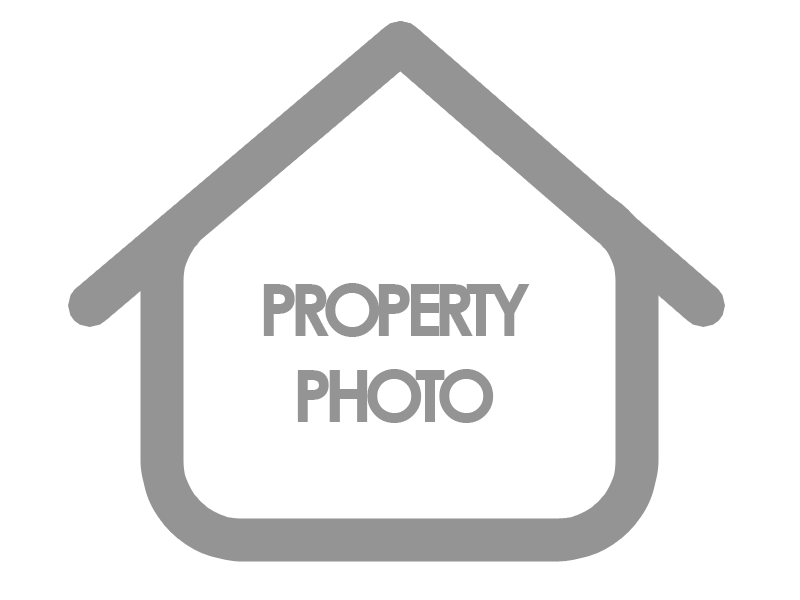
MODEL HOME BY HALLMARK HOMES. NOT FOR SALE! Price does NOT include a finished basement. Welcome to this completed Westfall model. The grand foyer presents a spacious, bright living room with a natural gas fireplace. The inviting kitchen, featuring quartz countertops, stainless appliances, undercabinet lighting and an impressive island for gathering. Luxury vinyl plank is installed on the main floor with carpet in the bedrooms. The spacious primary bedroom offers a sizable walk-in closet and primary bath with oversized tiled shower, double vanity with quartz countertops & linen closet. Two other bedrooms, an additional bathroom and laundry room complete the main floor. The exterior features James Hardie cement board siding, back patio, sod & sprinklers. Optional finished basement can include a 4th & 5th bedroom, 3rd bathroom & large utility/storage room.
View full listing details| Price: | $435,000 |
| Address: | 7845 Patrick |
| City: | Lincoln |
| County: | Lancaster |
| State: | Nebraska |
| Zip Code: | 68516 |
| Subdivision: | The Woodlands |
| MLS: | 22414906 |
| Year Built: | 2022 |
| Square Feet: | 2,552 |
| Acres: | 0.17 |
| Lot Square Feet: | 0.17 acres |
| Bedrooms: | 3 |
| Bathrooms: | 2 |
| Half Bathrooms: | 2 |
| model: | Archer III |
| sewer: | Public Sewer |
| cooling: | Central Air |
| country: | US |
| fencing: | None |
| heating: | Gas, Forced Air |
| taxYear: | 2022 |
| basement: | Egress, Partially Finished |
| flooring: | Carpet, Luxury Vinyl Plank |
| garageYN: | yes |
| carportYN: | no |
| coolingYN: | yes |
| feedTypes: | IDX |
| heatingYN: | yes |
| mlsStatus: | ACTIVE |
| ownership: | Fee Simple |
| appliances: | Range - Cooktop + Oven, Dishwasher, Disposal, Microwave |
| basementYN: | yes |
| directions: | From s 84th and Yankee Hill, go West on Yankee Hill. Turn left onto s 78th, then left on Patrick. Home will be on the left. |
| highSchool: | Lincoln East |
| builderName: | Hallmark Homes |
| fireplaceYN: | yes |
| lotFeatures: | Up to 1/4 Acre. |
| lotSizeArea: | 7700 |
| waterSource: | Public |
| garageSpaces: | 3 |
| listingTerms: | Private Financing Available, VA Loan, FHA, Conventional, Cash |
| lotSizeUnits: | Square Feet |
| mlsAreaMajor: | Lancaster |
| parkingTotal: | 3 |
| associationYN: | yes |
| coveredSpaces: | 3 |
| lotSizeSource: | Assessor |
| associationFee: | 60 |
| bk9LrRemarks22: | MODEL HOME, NOT FOR SALE. Call/Text agent for model hours. Seller is exempt from seller property condition disclosure. Seller has their own contract. |
| homeWarrantyYN: | no |
| otherEquipment: | Sump Pump |
| fireplacesTotal: | 1 |
| livingAreaUnits: | Square Feet |
| parkingFeatures: | Attached, Garage Door Opener |
| propertySubType: | Single Family Residence |
| taxAnnualAmount: | 918.4 |
| attachedGarageYN: | yes |
| bk9LPricePerSqft: | 281.74 |
| elementarySchool: | Wysong |
| exteriorFeatures: | Sprinkler System, Drain Tile |
| interiorFeatures: | 9'+ Ceiling, Ceiling Fan(s), Pantry |
| livingAreaSource: | Plans |
| roomBasementArea: | 1544 |
| bk9LmdMpZoomLevel: | 16 |
| buildingAreaTotal: | 2552 |
| buildingAreaUnits: | Square Feet |
| fireplaceFeatures: | Direct-Vent Gas Fire |
| foundationDetails: | Concrete Perimeter |
| lotSizeDimensions: | 70 x 110 |
| lotSizeSquareFeet: | 7700 |
| newConstructionYN: | yes |
| propertyCondition: | New Construction |
| seniorCommunityYN: | no |
| architecturalStyle: | Ranch |
| buildingAreaSource: | Plans |
| highSchoolDistrict: | Lincoln Public Schools |
| mainLevelBathrooms: | 2 |
| propertyAttachedYN: | no |
| bk9LmdMpPrimaryCity: | Lincoln |
| bk9LmdMpSubdivision: | NE |
| middleOrJuniorSchool: | Moore |
| constructionMaterials: | Stone, Hardboard |
| aboveGradeFinishedArea: | 1544 |
| belowGradeFinishedArea: | 1008 |
| roomMasterBedroomLevel: | Main Floor |
| associationFeeFrequency: | Annually |
| elementarySchoolDistrict: | Lincoln Public Schools |
| aboveGradeFinishedAreaUnits: | Square Feet |
| belowGradeFinishedAreaUnits: | Square Feet |
| middleOrJuniorSchoolDistrict: | Lincoln Public Schools |

