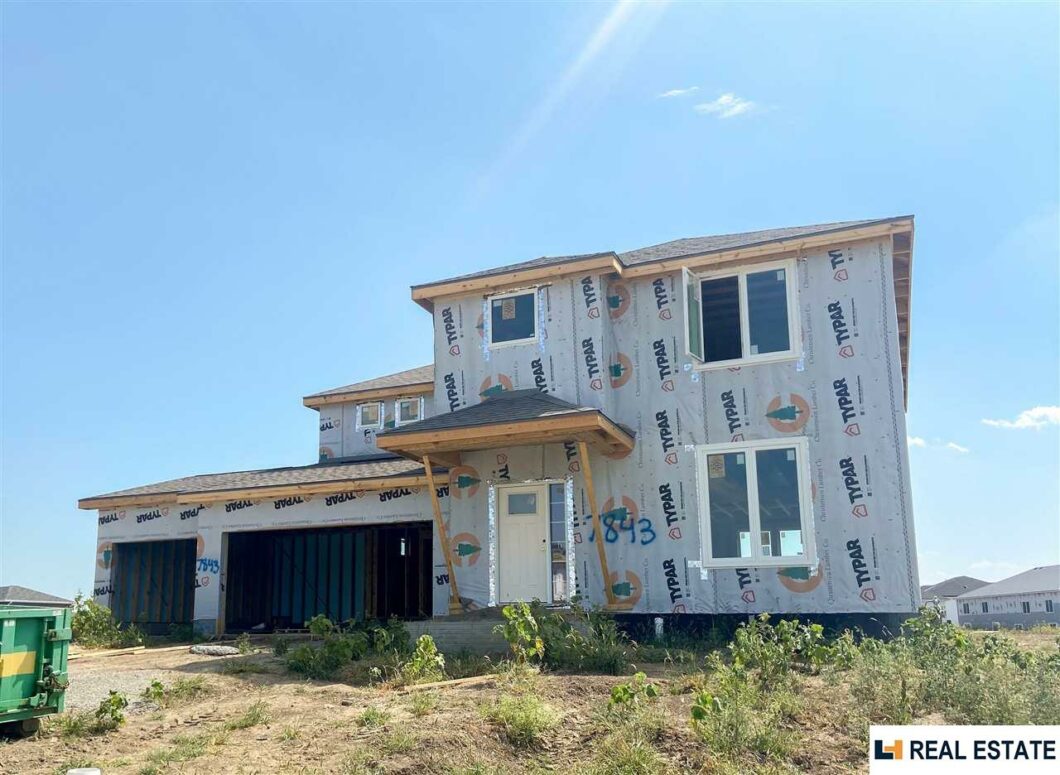
Welcome to The Russell, built by Legacy Homes! This welcoming two-story plan has four bedrooms, 2.5 bathrooms and a convenient second-floor laundry that opens to the hall and master closet. Fall in love with the open and spacious main floor living area that is perfect for entertaining. The kitchen features tons of cabinetry, a HUGE island, stainless appliances, and a walk-in pantry. In daylight basement you will find a large rec room, utility room and rough-ins for a future bathroom. All Legacy homes feature 2” x 6” exterior walls, tight construction, effective blown-in blanket insulation, Low-E glass windows & 95% efficient natural furnaces and water heaters.
View full listing details| Price: | $435,000 |
| Address: | 7843 Nicole |
| City: | Lincoln |
| County: | Lancaster |
| State: | Nebraska |
| Zip Code: | 68516 |
| Subdivision: | Woodlands |
| MLS: | 22120444 |
| Year Built: | 2021 |
| Square Feet: | 3,568 |
| Acres: | 0.2 |
| Lot Square Feet: | 0.2 acres |
| Bedrooms: | 4 |
| Bathrooms: | 3 |
| Half Bathrooms: | 1 |
| model: | Russell III |
| sewer: | Public Sewer |
| levels: | Two |
| cooling: | Central Air |
| country: | US |
| fencing: | None |
| heating: | Gas, Forced Air |
| taxYear: | 2020 |
| basement: | Daylight |
| flooring: | Carpet, Luxury Vinyl Plank |
| garageYN: | 1 |
| coolingYN: | 1 |
| feedTypes: | IDX |
| heatingYN: | 1 |
| mlsStatus: | SOLD |
| ownership: | Fee Simple |
| directions: | From S 84th and Yankee Hill head West, Turn left onto S 78th street and then left on Nicole Lane. Home is on the right. |
| highSchool: | Lincoln Southeast |
| builderName: | Legacy Home Builders |
| fireplaceYN: | 1 |
| lotFeatures: | Up to 1/4 Acre. |
| waterSource: | Public |
| garageSpaces: | 3 |
| listingTerms: | Cash, Conventional, FHA, Private Financing Available, VA Loan |
| lotSizeUnits: | Square Feet |
| mlsAreaMajor: | Lancaster |
| parkingTotal: | 3 |
| associationYN: | 1 |
| coveredSpaces: | 3 |
| lotSizeSource: | Assessor |
| associationFee: | 60 |
| bk9LrRemarks22: | Home comes with 1 year builder warranty and 10 year structural warranty. Builder has own contract. |
| buyerFinancing: | Conventional |
| associationName: | The Woodlands at Yankee Hill |
| fireplacesTotal: | 1 |
| livingAreaUnits: | Square Feet |
| parkingFeatures: | Attached |
| propertySubType: | Single Family Residence |
| taxAnnualAmount: | 1242 |
| attachedGarageYN: | 1 |
| bk9LPricePerSqft: | 166.6 |
| elementarySchool: | Wysong |
| exteriorFeatures: | Sprinkler System |
| livingAreaSource: | Plans |
| roomBasementArea: | 1205 |
| bk9LmdMpZoomLevel: | 16 |
| buildingAreaTotal: | 3568 |
| buildingAreaUnits: | Square Feet |
| fireplaceFeatures: | Electric |
| foundationDetails: | Concrete Perimeter |
| lotSizeDimensions: | 70 x 129 |
| newConstructionYN: | 1 |
| propertyCondition: | Under Construction |
| buildingAreaSource: | Plans |
| highSchoolDistrict: | Lincoln Public Schools |
| mainLevelBathrooms: | 1 |
| bk9LmdMpPrimaryCity: | Lincoln |
| bk9LmdMpSubdivision: | NE |
| middleOrJuniorSchool: | Moore |
| constructionMaterials: | Stone, Vinyl Siding |
| patioAndPorchFeatures: | Porch, Deck |
| aboveGradeFinishedArea: | 2611 |
| belowGradeFinishedArea: | 957 |
| roomMasterBedroomLevel: | 2nd Floor |
| associationFeeFrequency: | Annually |
| buyerAgencyCompensation: | 2.0 |
| elementarySchoolDistrict: | Lincoln Public Schools |
| aboveGradeFinishedAreaUnits: | Square Feet |
| belowGradeFinishedAreaUnits: | Square Feet |
| middleOrJuniorSchoolDistrict: | Lincoln Public Schools |




