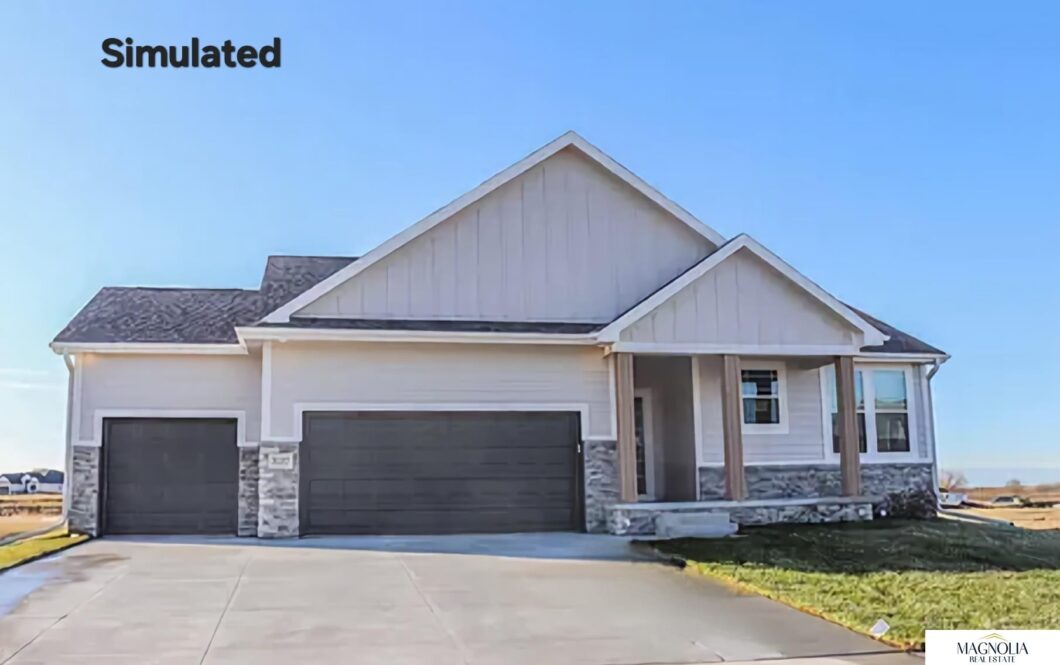
Welcome to the Westfall, by Hallmark Homes! Grand foyer presents a spacious, bright living room with cathedral ceilings. 4 Car garage! Entertainment space abounds with this inviting kitchen, featuring quartz counter tops, Luxury Vinyl Plank floors & an island for gathering. The spacious primary bedroom offers a sizable walk-in closet & primary bath with a 60 inch shower, double vanity, quartz counter tops, LVP flooring and linen closet. The basement is unfinished and includes a 3/4 bath rough-in. The Westfall is equipped with 95% efficiency furnace and blown-in insulation. Call today for additional information. Listing photos are simulated. Home hasn’t started yet, choose your colors!
View full listing details| Price: | $419,900 |
| Address: | 7542 Vera |
| City: | Lincoln |
| County: | Lancaster |
| State: | Nebraska |
| Subdivision: | The Woodlands at Yankee Hill |
| MLS: | 22406332 |
| Square Feet: | 1,544 |
| Acres: | 0.19 |
| Lot Square Feet: | 0.19 acres |
| Bedrooms: | 3 |
| Bathrooms: | 2 |
| Half Bathrooms: | 1 |
| taxYear: | 2023 |
| garageYN: | yes |
| coolingYN: | yes |
| feedTypes: | IDX |
| heatingYN: | yes |
| directions: | 78th & Yankee Hill, off Yankee Woods Drive. |
| highSchool: | Lincoln East |
| builderName: | Hallmark Homes |
| lotSizeArea: | 8050 |
| listingTerms: | Private Financing Available, VA Loan, FHA, Conventional, Cash |
| lotSizeUnits: | Square Feet |
| coveredSpaces: | 4 |
| lotSizeSource: | Assessor |
| bk9LrRemarks22: | Seller is exempt from seller property condition disclosure - new construction. |
| homeWarrantyYN: | no |
| otherEquipment: | Sump Pump |
| livingAreaUnits: | Square Feet |
| roomKitchenArea: | 120 |
| taxAnnualAmount: | 943.6 |
| bk9LPricePerSqft: | 271.96 |
| elementarySchool: | Wysong |
| livingAreaSource: | Plans |
| roomBasementArea: | 1544 |
| roomBedroom1Area: | 100 |
| roomBedroom2Area: | 100 |
| roomKitchenLevel: | Main Floor |
| roomKitchenWidth: | 10 |
| bk9LmdMpZoomLevel: | 16 |
| buildingAreaTotal: | 1544 |
| buildingAreaUnits: | Square Feet |
| lotSizeDimensions: | 70.02 x 115.57 |
| propertyCondition: | Under Construction |
| roomBedroom1Level: | Main Floor |
| roomBedroom1Width: | 10 |
| roomBedroom2Level: | Main Floor |
| roomBedroom2Width: | 10 |
| roomKitchenLength: | 12 |
| buildingAreaSource: | Plans |
| mainLevelBathrooms: | 2 |
| propertyAttachedYN: | no |
| roomBedroom1Length: | 10 |
| roomBedroom2Length: | 10 |
| roomLivingRoomArea: | 296 |
| bk9LmdMpPrimaryCity: | Lincoln |
| bk9LmdMpSubdivision: | NE |
| roomKitchenFeatures: | Luxury Vinyl Plank |
| roomLivingRoomLevel: | Main Floor |
| roomLivingRoomWidth: | 16 |
| middleOrJuniorSchool: | Moore |
| roomBedroom1Features: | Wall/Wall Carpeting |
| roomBedroom2Features: | Wall/Wall Carpeting |
| roomLivingRoomLength: | 18.5 |
| roomMasterBedroomArea: | 168 |
| aboveGradeFinishedArea: | 1544 |
| roomLivingRoomFeatures: | Cath./Vaulted Ceiling, Luxury Vinyl Plank |
| roomMasterBedroomLevel: | Main Floor |
| roomMasterBedroomWidth: | 14 |
| associationFeeFrequency: | Annually |
| roomMasterBedroomLength: | 12 |
| roomMasterBedroomFeatures: | Wall/Wall Carpeting |
| aboveGradeFinishedAreaUnits: | Square Feet |
| belowGradeFinishedAreaUnits: | Square Feet |
| middleOrJuniorSchoolDistrict: | Lincoln Public Schools |
