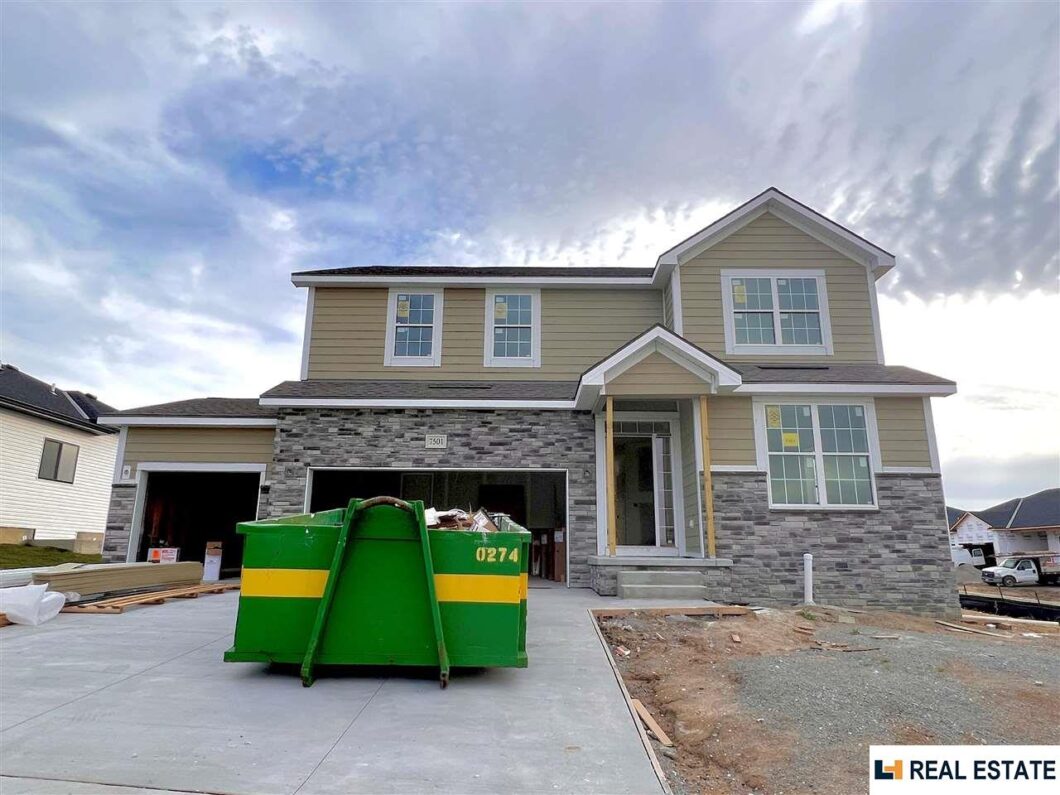
Welcome to the Redmond by Legacy Homes! This two story home sits on a corner lot in the newest addition of The Woodlands at Yankee Hill across from a future neighborhood park. The kitchen features a great sized kitchen with walk in pantry, quartz countertops and stainless appliances. There are two family rooms which give many possibilities with how you can set up the main floor. Luxury vinyl plank throughout the whole main floor are easy to maintain and look amazing. The second floor features four bedrooms including the master with ensuite. There is an additional bathroom and laundry room that complete the second level. The exterior includes James Hardie cement board siding, a 16×10 deck off the breakfast nook and a sprinkler system. All this and energy efficient too! All Legacy homes feature 2” x 6”exterior walls, tight construction, effective blown-in blanket insulation, Low-E glass windows & 95% efficient efficient natural gas furnaces.
View full listing details| Price: | $390,000 |
| Address: | 7501 Aero |
| City: | Lincoln |
| County: | Lancaster |
| State: | Nebraska |
| Subdivision: | Woodlands at Yankee Hill |
| MLS: | 22120445 |
| Square Feet: | 2,270 |
| Acres: | 0.183 |
| Lot Square Feet: | 0.183 acres |
| Bedrooms: | 4 |
| Bathrooms: | 3 |
| Half Bathrooms: | 2 |
| levels: | Two |
| taxYear: | 2020 |
| garageYN: | 1 |
| coolingYN: | 1 |
| feedTypes: | IDX |
| heatingYN: | 1 |
| directions: | From S 84th head West on Hayek Drive, turn left on Aero. |
| highSchool: | Lincoln East |
| builderName: | Legacy Homes |
| doorFeatures: | Sliding Doors |
| listingTerms: | Cash, Conventional, FHA, Private Financing Available, VA Loan |
| lotSizeUnits: | Square Feet |
| coveredSpaces: | 3 |
| lotSizeSource: | Assessor |
| bk9LrRemarks22: | contact listing agent for more details. |
| buyerFinancing: | Conventional |
| livingAreaUnits: | Square Feet |
| roomKitchenArea: | 108 |
| taxAnnualAmount: | 246.48 |
| bk9LPricePerSqft: | 171.81 |
| elementarySchool: | Wysong |
| livingAreaSource: | Plans |
| roomBasementArea: | 934 |
| roomKitchenLevel: | Main Floor |
| roomKitchenWidth: | 9 |
| bk9LmdMpZoomLevel: | 17 |
| buildingAreaTotal: | 2270 |
| buildingAreaUnits: | Square Feet |
| lotSizeDimensions: | 85 x 100 |
| propertyCondition: | Under Construction |
| roomKitchenLength: | 12 |
| buildingAreaSource: | Plans |
| mainLevelBathrooms: | 1 |
| roomDiningRoomArea: | 143 |
| roomLivingRoomArea: | 288 |
| roomDiningRoomLevel: | Main Floor |
| roomDiningRoomWidth: | 13 |
| roomKitchenFeatures: | 9'+ Ceiling, Ceiling Fan(s), Engineered Wood, Pantry, Sliding Glass Door |
| roomLivingRoomLevel: | Main Floor |
| roomLivingRoomWidth: | 18 |
| middleOrJuniorSchool: | Moore |
| roomBedroom1Features: | Wall/Wall Carpeting |
| roomDiningRoomLength: | 11 |
| roomLivingRoomLength: | 16 |
| aboveGradeFinishedArea: | 2270 |
| associationFeeIncludes: | Common Area Maintenance, Trash |
| roomMasterBedroomLevel: | 2nd Floor |
| associationFeeFrequency: | Annually |
| aboveGradeFinishedAreaUnits: | Square Feet |
| belowGradeFinishedAreaUnits: | Square Feet |
| middleOrJuniorSchoolDistrict: | Lincoln Public Schools |




























