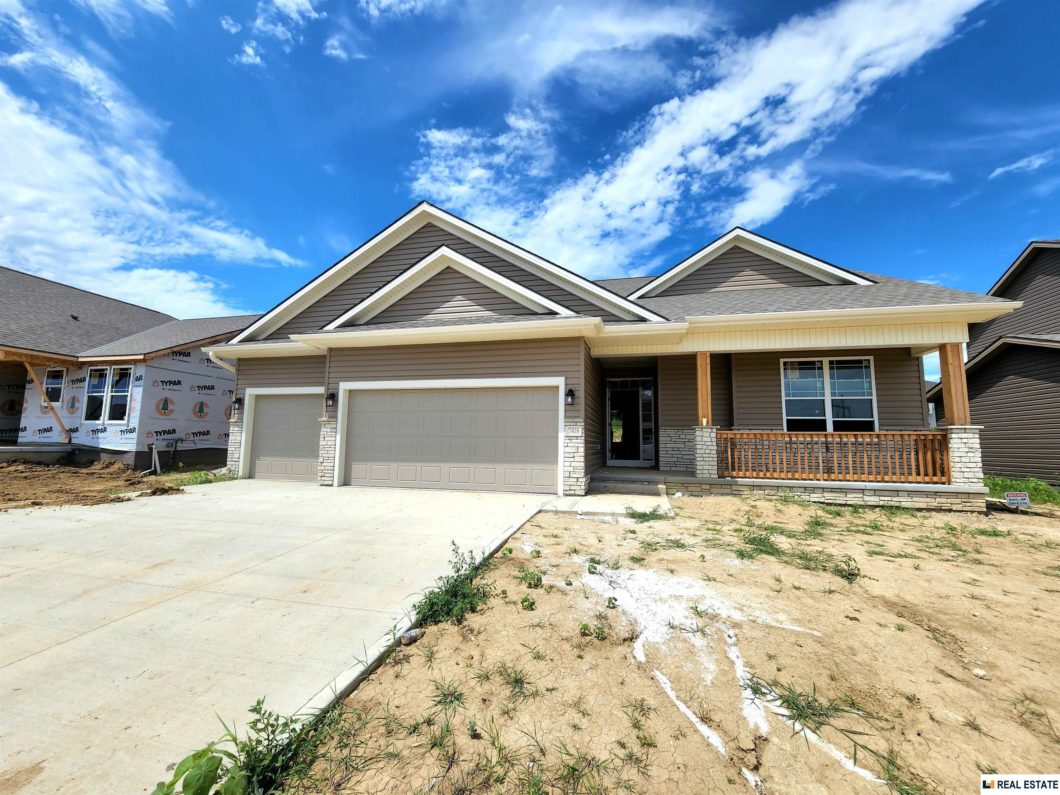
Legacy Homes presents the Campbell! Estimated to be complete 8/26/22. This open concept ranch home has over 3,400 finished square feet, 4 bedrooms, 2.75 baths and a 3-car garage. The kitchen features gorgeous cabinetry, quartz countertops, pantry, large island and a cathedral ceiling that stretches from the kitchen into the breakfast nook and great room. Extra windows have been added to the breakfast nook giving off tons of natural light. The great room has wood flooring, an electric fireplace and a beautiful wood staircase with iron spindles leading to the basement. In the primary suite you will find a walk-in closet and bathroom with large, tiled shower. Two additional bedrooms, a full bathroom and laundry room complete the main floor. In the basement you will find a large rec room, the 4th bed and bath. Sprinklers and sod included. Built with2x6 exterior wall construction and 95% efficient HVAC that gives Legacy some of the best energy efficiency ratings!
View full listing details| Price: | $474,900 |
| Address: | 7416 S 185th Street |
| City: | Omaha |
| County: | Sarpy |
| State: | Nebraska |
| Zip Code: | 68136 |
| Subdivision: | River Oaks |
| MLS: | 22216246 |
| Year Built: | 2022 |
| Square Feet: | 3,335 |
| Acres: | 0.210 |
| Lot Square Feet: | 0.210 acres |
| Bedrooms: | 4 |
| Bathrooms: | 3 |
| aboveGradeSqft: | 1916 |
| appliancesIncluded: | Oven, Dishwasher, Disposal, Microwave |
| assessments: | yes |
| assessmentsPaid: | Annually |
| basement: | yes |
| basementType: | Egress, Partially Finished |
| bedroomNum2Size: | 10x13 |
| bedroomNum3Level: | Main Floor |
| bedroomNum3Size: | 11x12 |
| bedroomNum4Level: | Below Grade |
| bedroomNum4Size: | 15x18 |
| bedroomsAboveGrade: | 3 |
| belowGrade34Baths: | 1 |
| belowGradeBaths: | /1/// |
| cooling: | Central Air |
| exterior: | Stone, Vinyl Siding |
| exteriorFeatures: | Porch, Patio, Sprinkler System, Drain Tile |
| fence: | None |
| finishedBelowGrade: | 1419 |
| floorCoverings: | Carpet, Engineered Wood, Vinyl |
| foundationDetails: | Poured Concrete |
| garageSpaces: | 3 |
| garageType: | Attached |
| gradeSchool: | Wheeler |
| greatRoomLevel: | Main Floor |
| greatRoomSize: | 20x20 |
| heatingFuel: | Gas |
| heatingType: | Forced Air |
| highSchool: | Millard West |
| interiorFeatures: | 9'+ Ceiling, Garage Door Opener, Pantry, Sump Pump |
| jrHighSchool: | Beadle |
| kitchenLevel: | Main Floor |
| kitchenSize: | 16x22 |
| laundryRoomLevel: | Main Floor |
| laundryRoomSize: | 6x7 |
| lotDimensionSource: | Assessor |
| lotDimensions: | 142 X 66 X 142 X 66 |
| lotIncludedInPrice: | yes |
| lotSizeRange: | Up to 1/4 Acre. |
| mainFloor34Baths: | 1 |
| mainFloorBaths: | 1/1/// |
| mainFloorFullBaths: | 1 |
| mainFloorSqft: | 1916 |
| masterBath: | yes |
| masterBedroomLevel: | Main Floor |
| masterBedroomSize: | 14x15 |
| modelHome: | no |
| modelName: | Campbell IV |
| newConstruction: | Under Construction |
| nifaTargetArea: | no |
| numOfFireplaces: | 1 |
| pricePerSqFtOther: | 247.86 |
| propertyAttachedYN: | no |
| protectiveCovenants: | yes |
| recRoomLevel: | Main Floor |
| recRoomSize: | 28x35 |
| reoBankEtcOwnedYN: | no |
| saleRent: | For Sale |
| schoolDistrict: | Millard |
| seniorLivingCommunity: | no |
| sewerAndWater: | Public Sewer, Public Water |
| squareFootageSource: | Plans |
| style: | 1.0 Story/Ranch |
| taxAmount: | 555 |
| taxYear: | 2021 |


























