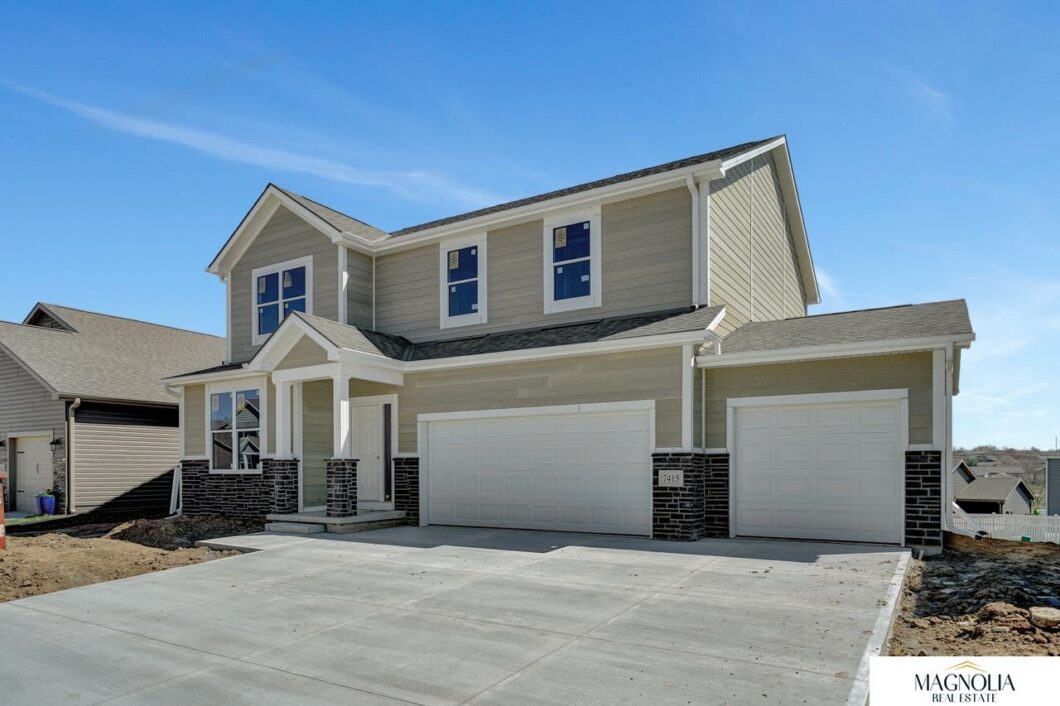
Meet the Redmond by Legacy Homes! This welcoming 2-story floor plan is warm and inviting with a 3 car garage and a walkout unfinished basement!! The kitchen and main floor features white 42” cabinets, white quartz countertops, stainless steel appliances, walk in pantry, beautiful plank floors, an island, gas fireplace and great family dining space . Upstairs you will find 8 ft ceilings, 4 spacious bedrooms including a fantastic primary bathroom with tiled shower, quartz countertops, double sink and two closets in the primary bedroom with 2nd floor laundry! All this and energy efficient too! All Legacy homes feature 2” x 6” exterior walls, tight construction, effective blown-in blanket insulation, & 95% efficient natural furnaces. Home is currently under construction, please reach out to listing agent for timeline details!
View full listing details| Price: | $439,900 |
| Address: | 7415 S 185 Street |
| City: | Omaha |
| County: | Sarpy |
| State: | Nebraska |
| Zip Code: | 68136 |
| Subdivision: | RIVER OAKS |
| MLS: | 22306746 |
| Year Built: | 2022 |
| Square Feet: | 2,244 |
| Acres: | 0.190 |
| Lot Square Feet: | 0.190 acres |
| Bedrooms: | 4 |
| Bathrooms: | 3 |
| 2ndFloor34Baths: | 1 |
| 2ndFloorBaths: | 1/1/// |
| 2ndFloorFullBaths: | 1 |
| 2ndFloorSqft: | 1255 |
| aboveGradeSqft: | 2244 |
| appliancesIncluded: | Dishwasher, Disposal, Microwave, Oven - No Cooktop |
| assessments: | yes |
| assessmentsPaid: | Annually |
| basement: | yes |
| basementType: | Walkout |
| bedroomsAboveGrade: | 4 |
| belowGradeBaths: | ////1 |
| cooling: | Central Air |
| exterior: | Hardboard, Stone |
| exteriorFeatures: | Patio, Deck/Balcony, Sprinkler System, Drain Tile |
| fence: | None |
| financingTermsAccepted: | Cash, Conventional, FHA, Private Financing, VA |
| fireplaceType: | Direct-Vent Gas Fire |
| floorCoverings: | Carpet, Luxury Vinyl Plank |
| foundationDetails: | Poured Concrete |
| garageSpaces: | 3 |
| garageType: | Attached |
| gradeSchool: | Wheeler |
| heatingFuel: | Gas |
| heatingType: | Forced Air |
| highSchool: | Millard West |
| interiorFeatures: | 9'+ Ceiling, Ceiling Fan, Garage Door Opener, Pantry, Sump Pump |
| jrHighSchool: | Beadle |
| laundryRoomLevel: | 2nd Floor |
| lotDimensionSource: | Assessor |
| lotDimensions: | 60x130x66x135 |
| lotIncludedInPrice: | yes |
| lotSizeRange: | Up to 1/4 Acre. |
| mainFloor12Baths: | 1 |
| mainFloorBaths: | //1// |
| mainFloorSqft: | 989 |
| masterBath: | yes |
| masterBedroomLevel: | 2nd Floor |
| newConstruction: | Under Construction |
| nifaTargetArea: | no |
| numOfFireplaces: | 1 |
| pricePerSqFtOther: | 196.03 |
| propertyAttachedYN: | no |
| protectiveCovenants: | yes |
| reoBankEtcOwnedYN: | no |
| saleRent: | For Sale |
| schoolDistrict: | Millard |
| seniorLivingCommunity: | no |
| sewerAndWater: | Public Sewer, Public Water |
| squareFootageSource: | Plans |
| style: | 2 Story |
| taxAmount: | 549.92 |
| taxYear: | 2022 |
| taxesPartialFull: | Full |







