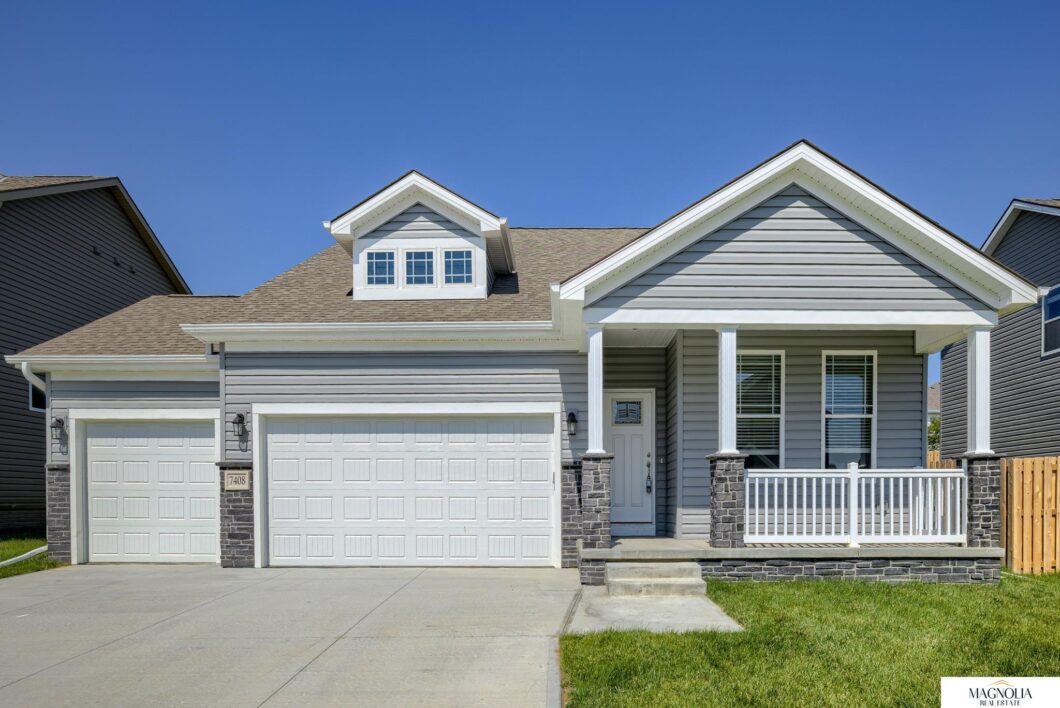
Welcome to the Sienna built by Legacy Homes! This home features an open concept living area, LVP flooring throughout the main living areas, large kitchen island, quartz countertops, pantry and GE stainless-steel appliances. The main floor is complete with a primary suite with double quartz vanity, 2 additional bedrooms and a laundry room/drop zone. The finished basement features the 4th bedroom, bathroom, rec room and a large utility/storage room. Outside you will find a back covered patio and covered front porch. Underground sprinklers and sod included. Built by Legacy Homes with 2×6 exterior wall construction, and 95% efficient HVAC. Call to set up an appointment today!
View full listing details| Price: | $419,900 |
| Address: | 7408 S 185th |
| City: | Omaha |
| County: | Sarpy |
| State: | Nebraska |
| Subdivision: | River Oaks |
| MLS: | 22406680 |
| Square Feet: | 2,495 |
| Acres: | 0.22 |
| Lot Square Feet: | 0.22 acres |
| Bedrooms: | 4 |
| Bathrooms: | 3 |
| Half Bathrooms: | 2 |
| model: | Sienna |
| taxYear: | 2021 |
| garageYN: | yes |
| coolingYN: | yes |
| feedTypes: | IDX |
| heatingYN: | yes |
| directions: | Follow Harrison St to S 184th. Turn rightonto Lillian St then turn right on MargoStreet. Turn right on 185th Street and thehouse will be located on the right. |
| highSchool: | Millard West |
| builderName: | Legacy Homes |
| listingTerms: | Private Financing Available, VA Loan, FHA, Conventional, Cash |
| lotSizeUnits: | Square Feet |
| coveredSpaces: | 3 |
| lotSizeSource: | Assessor |
| bk9LrRemarks22: | 3% buyer's agent payout! Seller is exempt from the seller property condition disclosure;property is new construction. For offers use MLS contractand please attach builder addendum attached to the listingdocs. Earnest Deposit to be $5000, payable to LegacyHomes. Title to be Omni Title, Kristin Vanis. Ask how yourbuyer can receive a 1% credit towards closing costs ordiscount points with Legacy's preferred lending program. |
| buyerFinancing: | Conventional |
| homeWarrantyYN: | no |
| otherEquipment: | Sump Pump |
| associationName: | River Oaks |
| livingAreaUnits: | Square Feet |
| taxAnnualAmount: | 555 |
| bk9LPricePerSqft: | 261.01 |
| elementarySchool: | Wheeler |
| livingAreaSource: | Assessor |
| roomBasementArea: | 1590 |
| bk9LmdMpZoomLevel: | 16 |
| buildingAreaTotal: | 2495 |
| buildingAreaUnits: | Square Feet |
| lotSizeDimensions: | 65 x 143 x 143 x 55 |
| propertyCondition: | New Construction |
| buildingAreaSource: | Assessor |
| mainLevelBathrooms: | 2 |
| propertyAttachedYN: | no |
| bk9LmdMpPrimaryCity: | Omaha |
| bk9LmdMpSubdivision: | NE |
| middleOrJuniorSchool: | Beadle |
| aboveGradeFinishedArea: | 1590 |
| belowGradeFinishedArea: | 905 |
| roomMasterBedroomLevel: | Main Floor |
| associationFeeFrequency: | Annually |
| aboveGradeFinishedAreaUnits: | Square Feet |
| belowGradeFinishedAreaUnits: | Square Feet |
| middleOrJuniorSchoolDistrict: | Millard |
