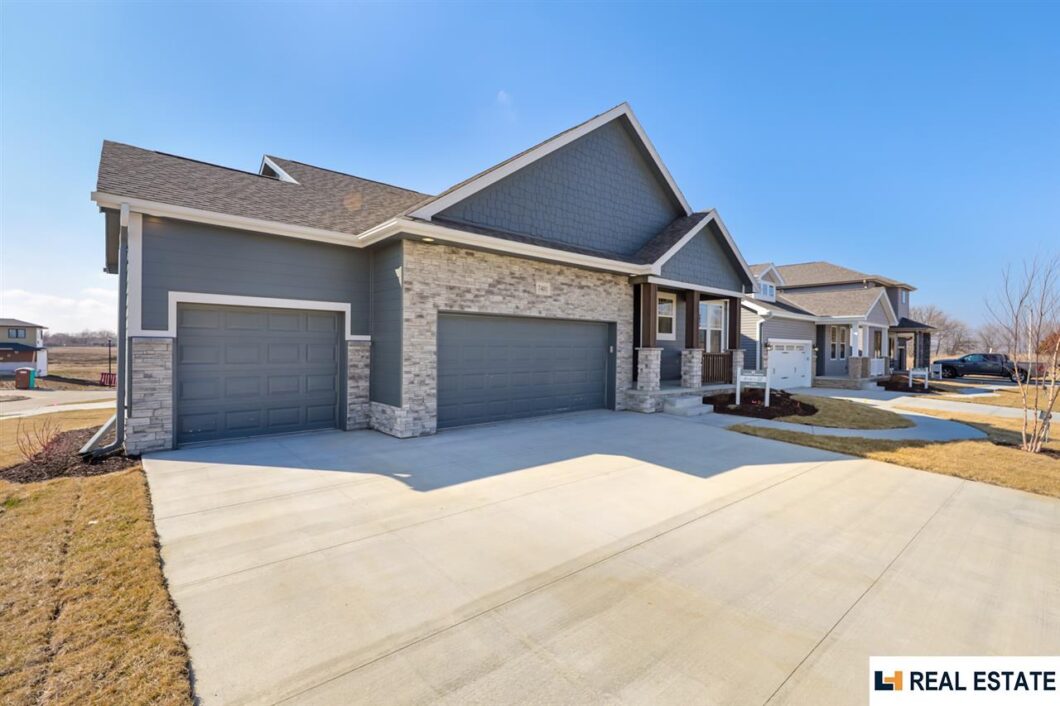
Welcome to The Archer built by Legacy Homes. The Grand foyer presents a spacious, bright living room with cathedral ceilings & an exquisite ship lap natural gas fireplace. Entertainment space abounds with this inviting kitchen, featuring quartz counter tops, engineered hardwood floors & an impressive island for gathering. The spacious master bedroom offers a sizable walk-in closet & master bath with over-sized tiled shower double vanity with quartz counter tops and linen closet. The Archer model also features an optional finished basement package which includes a 3/4 bath, bedroom and large family room with an abundant amount of storage. All Legacy homes feature 2” x 6” exterior walls, tight construction, effective blown-in blanket insulation, Low-E glass windows & 95% efficient natural gas furnaces and water heaters. Model Price is configured on a $60,000 daylight lot.
View full listing details| Price: | $409,900 |
| Address: | 7401 N 11th |
| City: | Lincoln |
| County: | Lancaster |
| State: | Nebraska |
| Subdivision: | Legends |
| MLS: | 22124791 |
| Square Feet: | 2,621 |
| Acres: | 0.19 |
| Lot Square Feet: | 0.19 acres |
| Bedrooms: | 4 |
| Bathrooms: | 3 |
| Half Bathrooms: | 2 |
| model: | The Archer |
| taxYear: | 2021 |
| garageYN: | 1 |
| coolingYN: | 1 |
| feedTypes: | IDX |
| heatingYN: | 1 |
| directions: | From N 14th and Superior head North on N 14th Street. Turn West onto Alvo Road. Turn South onto N 11th Street. Model home is on the right. |
| highSchool: | Lincoln North Star |
| builderName: | Legacy Homes |
| lotSizeArea: | 8388 |
| listingTerms: | Cash, Conventional, FHA, VA Loan |
| lotSizeUnits: | Square Feet |
| coveredSpaces: | 3 |
| lotSizeSource: | GIS Calculated |
| bk9LrRemarks22: | Please Remove your Shoes. Available to show 11/1/2021 after 5 PM |
| buyerFinancing: | Conventional |
| associationName: | Legends |
| livingAreaUnits: | Square Feet |
| taxAnnualAmount: | 5577.02 |
| bk9LPricePerSqft: | 265.54 |
| elementarySchool: | Kooser |
| livingAreaSource: | Plans |
| roomBasementArea: | 1389 |
| bk9LmdMpZoomLevel: | 16 |
| buildingAreaTotal: | 2621 |
| buildingAreaUnits: | Square Feet |
| lotSizeDimensions: | 84 x 108, 67 x 107 |
| propertyCondition: | New Construction |
| buildingAreaSource: | Plans |
| mainLevelBathrooms: | 2 |
| bk9LmdMpPrimaryCity: | Lincoln |
| bk9LmdMpSubdivision: | NE |
| middleOrJuniorSchool: | Schoo |
| aboveGradeFinishedArea: | 1544 |
| belowGradeFinishedArea: | 1077 |
| roomMasterBedroomLevel: | Main Floor |
| associationFeeFrequency: | Annually |
| aboveGradeFinishedAreaUnits: | Square Feet |
| belowGradeFinishedAreaUnits: | Square Feet |
| middleOrJuniorSchoolDistrict: | Lincoln Public Schools |















































