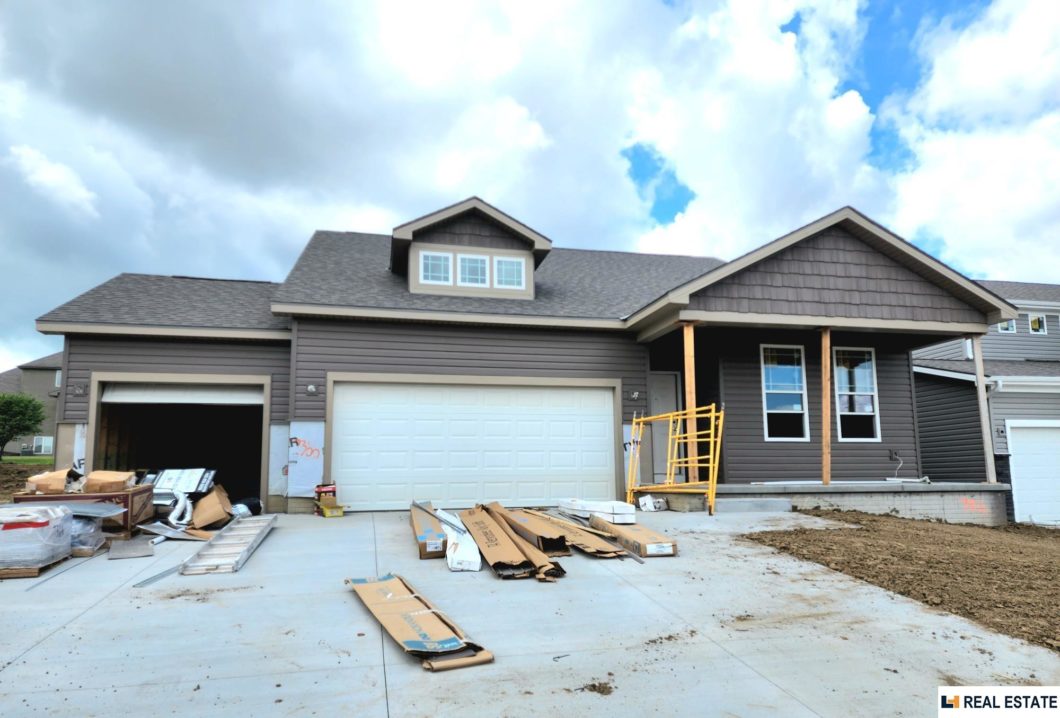
NEAR COMPLETION!!! Welcome to the Westland built by Legacy Homes This home features an open concept living area, wood flooring, beautifully stained kitchen cabinets with quartz and stainless-steel appliances. The main floor also has a gas fireplace in the living room, three bedrooms, 2 bathrooms and the laundry room. The finished basement features the 4th bedroom, bathroom, rec room and a large utility/storage room. Underground sprinklers and sod included. Built by Legacy Homes with 2×6 exterior wall construction, and 95% efficient HVAC that gives Legacy some of the best energy efficiency rating in the state. Call to set up an appointment today! INTERIOR PHOTOS are simulated until interior photos can be taken; exterior photo is actual photo.
View full listing details| Price: | $440,000 |
| Address: | 7366 S 185th Street |
| City: | Omaha |
| County: | Sarpy |
| State: | Nebraska |
| Zip Code: | 68136 |
| Subdivision: | River Oaks |
| MLS: | 22216248 |
| Year Built: | 2022 |
| Square Feet: | 2,495 |
| Acres: | 0.250 |
| Lot Square Feet: | 0.250 acres |
| Bedrooms: | 4 |
| Bathrooms: | 3 |
| aboveGradeSqft: | 1590 |
| appliancesIncluded: | Oven, Dishwasher, Disposal, Microwave |
| assessments: | yes |
| assessmentsPaid: | Annually |
| basement: | yes |
| basementType: | Egress, Partially Finished |
| bedroomNum2Level: | Main Floor |
| bedroomNum2Size: | 10x12 |
| bedroomNum3Level: | Main Floor |
| bedroomNum3Size: | 10x10 |
| bedroomNum4Level: | Below Grade |
| bedroomNum4Size: | 12x15 |
| bedroomsAboveGrade: | 3 |
| belowGrade34Baths: | 1 |
| belowGradeBaths: | /1/// |
| cooling: | Central Air |
| diningRoomLevel: | Main Floor |
| diningRoomSize: | 11x13 |
| exterior: | Stone, Vinyl Siding |
| exteriorFeatures: | Porch, Patio, Sprinkler System, Drain Tile |
| fence: | None |
| finishedBelowGrade: | 905 |
| floorCoverings: | Carpet, Wood |
| foundationDetails: | Poured Concrete |
| garageSpaces: | 3 |
| garageType: | Attached |
| gradeSchool: | Wheeler |
| heatingFuel: | Gas |
| heatingType: | Forced Air |
| highSchool: | Millard West |
| interiorFeatures: | 9'+ Ceiling, Garage Door Opener, Pantry, Sump Pump |
| jrHighSchool: | Beadle |
| kitchenLevel: | Main Floor |
| kitchenSize: | 10x18 |
| laundryRoomLevel: | Main Floor |
| laundryRoomSize: | 6x10 |
| lotDimensionSource: | Assessor |
| lotDimensions: | 143 x 76 x 146 x 85 |
| lotIncludedInPrice: | yes |
| lotSizeRange: | Up to 1/4 Acre. |
| mainFloor34Baths: | 1 |
| mainFloorBaths: | 1/1/// |
| mainFloorFullBaths: | 1 |
| mainFloorSqft: | 1590 |
| masterBath: | yes |
| masterBedroomLevel: | Main Floor |
| masterBedroomSize: | 13x14 |
| modelHome: | no |
| modelName: | Westland II |
| newConstruction: | Under Construction |
| nifaTargetArea: | no |
| numOfFireplaces: | 1 |
| pricePerSqFtOther: | 276.73 |
| propertyAttachedYN: | no |
| protectiveCovenants: | yes |
| recRoomLevel: | Below Grade |
| recRoomSize: | 17x19 |
| reoBankEtcOwnedYN: | no |
| saleRent: | For Sale |
| schoolDistrict: | Millard |
| seniorLivingCommunity: | no |
| sewerAndWater: | Public Sewer, Public Water |
| squareFootageSource: | Plans |
| style: | 1.0 Story/Ranch |
| taxAmount: | 555 |
| taxYear: | 2021 |
| taxesPartialFull: | Full |





























