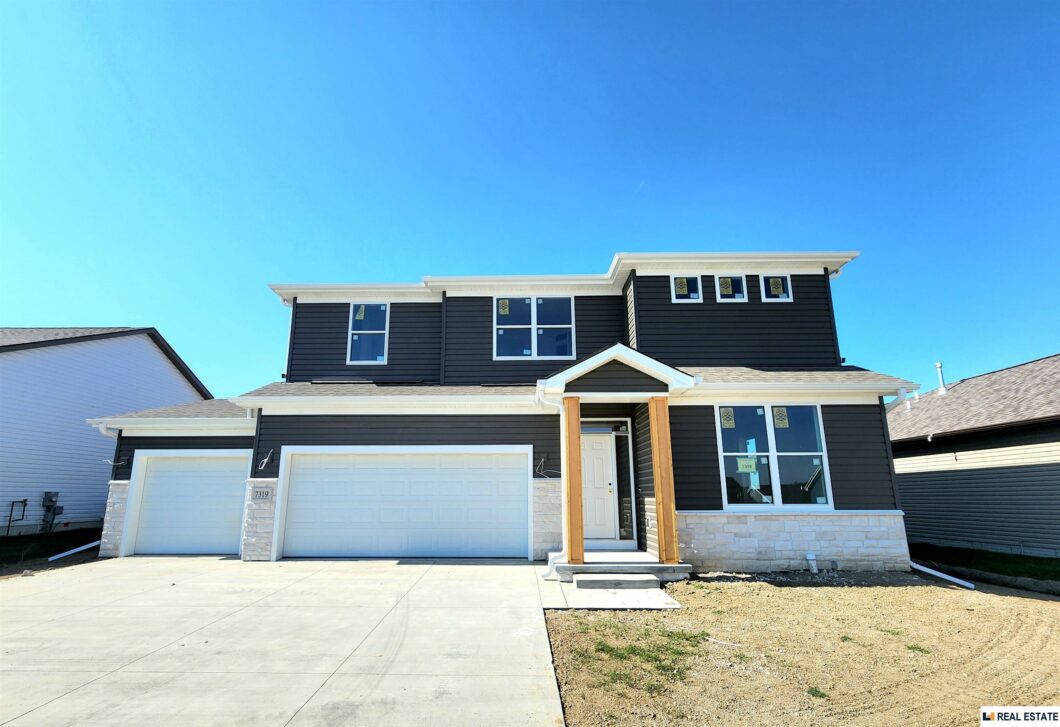
**SELLER WILL PAY $10,000 TO BUY DOWN BUYERS INTEREST RATE** Meet the Redmond by Legacy Homes. NEAR COMPLETION! This floor plan Includes a warm, inviting kitchen complete w/42” cabinets, dining space, quartz countertops & pantry, beautiful wood floors, fireplace and large family room. Upstairs, 4 spacious Bedrooms including a fantastic primary bath, quartz countertops, w/2 closets in the primary bedroom. All this and energy efficient too! All Legacy homes feature 2” x 6” exterior walls, tight construction, effective blown-in blanket insulation, Low-E glass windows & 95% efficient natural gas furnaces.
View full listing details| Price: | $429,900 |
| Address: | 7319 N 9th Street |
| City: | Lincoln |
| County: | Lancaster |
| State: | Nebraska |
| Zip Code: | 68521 |
| Subdivision: | Legends |
| MLS: | 22224558 |
| Year Built: | 2022 |
| Square Feet: | 2,270 |
| Acres: | 0.170 |
| Lot Square Feet: | 0.170 acres |
| Bedrooms: | 4 |
| Bathrooms: | 3 |
| 2ndFloor34Baths: | 1 |
| 2ndFloorBaths: | 1/1/// |
| 2ndFloorFullBaths: | 1 |
| 2ndFloorSqft: | 1281 |
| aboveGradeSqft: | 2270 |
| appliancesIncluded: | Oven, Dishwasher, Disposal, Microwave |
| assessments: | yes |
| assessmentsPaid: | Annually |
| basement: | yes |
| basementType: | Egress, Unfinished |
| bedroomsAboveGrade: | 4 |
| belowGradeBaths: | ////1 |
| cooling: | Central Air |
| exterior: | Stone, Vinyl Siding |
| exteriorFeatures: | Porch, Patio, Sprinkler System, Drain Tile |
| fence: | None |
| fireplaceType: | Direct-Vent Gas Fire |
| floorCoverings: | Carpet, Engineered Wood |
| foundationDetails: | Poured Concrete |
| garageSpaces: | 3 |
| garageType: | Attached |
| gradeSchool: | Kooser |
| heatingFuel: | Gas |
| heatingType: | Forced Air |
| highSchool: | Lincoln North Star |
| interiorFeatures: | 9'+ Ceiling, Ceiling Fan, Garage Door Opener, Pantry, Sump Pump |
| jrHighSchool: | Schoo |
| laundryRoomLevel: | 2nd Floor |
| lotDimensionSource: | Assessor |
| lotDimensions: | 67 x 115 |
| lotIncludedInPrice: | yes |
| lotSizeRange: | Up to 1/4 Acre. |
| mainFloor12Baths: | 1 |
| mainFloorBaths: | //1// |
| mainFloorSqft: | 989 |
| masterBath: | yes |
| masterBedroomLevel: | 2nd Floor |
| modelHome: | no |
| modelName: | Redmond |
| newConstruction: | Under Construction |
| nifaTargetArea: | no |
| numOfFireplaces: | 1 |
| pricePerSqFtOther: | 189.38 |
| propertyAttachedYN: | no |
| protectiveCovenants: | yes |
| reoBankEtcOwnedYN: | no |
| saleRent: | For Sale |
| schoolDistrict: | Lincoln Public Schools |
| seniorLivingCommunity: | no |
| sewerAndWater: | Public Sewer, Public Water |
| squareFootageSource: | Plans |
| style: | 2 Story |
| taxAmount: | 793.22 |
| taxYear: | 2021 |
| taxesPartialFull: | Full |

















