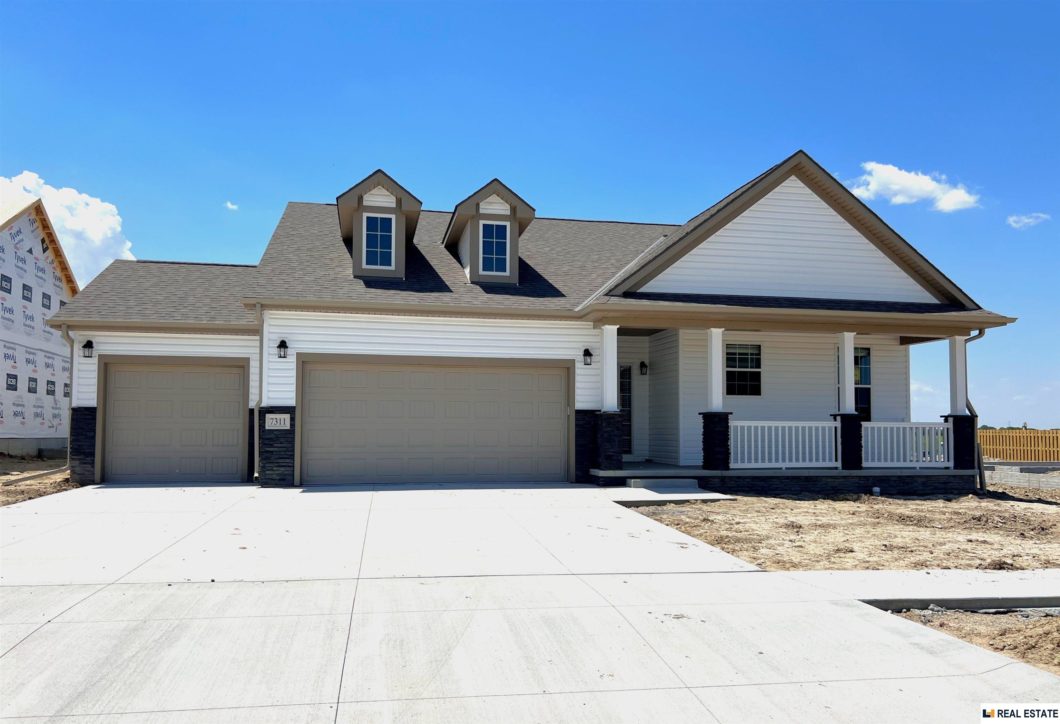
Welcome to the Archer built by Legacy Homes! Estimated to be completed 6/15/22. The grand foyer presents a spacious, bright living room with a natural gas fireplace. The inviting kitchen, featuring quartz countertops, stainless appliances, under cabinet lighting and an impressive island for gathering. Luxury vinyl plank is installed on the main floor with carpet in the bedrooms. The spacious master bedroom offers a sizable walk-in closet and master bath with oversized tiled shower, double vanity with quartz countertops and linen closet. Two other bedrooms, an additional bathroom and laundry room complete the main floor. The finished basement features a great sized rec room, 4th bedroom, 3rd bathroom and large utility/storage room. This home sits on a flat lot with a covered patio and includes sod and sprinklers. All Legacy homes feature 2”x6” exterior walls, tight construction, effective blown-in blanket insulation, 95% efficient natural gas furnaces and water heaters.
View full listing details| Price: | $434,900 |
| Address: | 7311 N 9th Street |
| City: | Lincoln |
| County: | Lancaster |
| State: | Nebraska |
| Zip Code: | 68521 |
| Subdivision: | Legends |
| MLS: | 22207133 |
| Year Built: | 2022 |
| Square Feet: | 2,547 |
| Acres: | 0.180 |
| Lot Square Feet: | 0.180 acres |
| Bedrooms: | 4 |
| Bathrooms: | 3 |
| aboveGradeSqft: | 1544 |
| appliancesIncluded: | Range, Dishwasher, Disposal, Microwave |
| architecture: | Ranch |
| assessments: | yes |
| assessmentsPaid: | Annually |
| basement: | yes |
| basementType: | Partially Finished |
| bedroomsAboveGrade: | 3 |
| belowGrade34Baths: | 1 |
| belowGradeBaths: | /1/// |
| cooling: | Central Air |
| exterior: | Stone, Vinyl Siding |
| exteriorFeatures: | Porch, Sprinkler System, Drain Tile, Covered Patio |
| fence: | None |
| finishedBelowGrade: | 1003 |
| fireplaceType: | Direct-Vent Gas Fire |
| floorCoverings: | Carpet, Luxury Vinyl Plank |
| foundationDetails: | Poured Concrete |
| garageSpaces: | 3 |
| garageType: | Attached |
| gradeSchool: | Kooser |
| heatingFuel: | Gas |
| heatingType: | Forced Air |
| highSchool: | Lincoln North Star |
| hoaIncludes: | Garbage Service |
| interiorFeatures: | 9'+ Ceiling, Ceiling Fan, Garage Door Opener, Jack and Jill Bath, Pantry, Sump Pump |
| jrHighSchool: | Schoo |
| laundryRoomLevel: | Main Floor |
| lotDimensionSource: | Assessor |
| lotDimensions: | 67 x 115 |
| lotIncludedInPrice: | yes |
| lotSizeRange: | Up to 1/4 Acre. |
| mainFloor34Baths: | 1 |
| mainFloorBaths: | 1/1/// |
| mainFloorFullBaths: | 1 |
| mainFloorSqft: | 1544 |
| masterBath: | yes |
| masterBedroomLevel: | Main Floor |
| modelHome: | no |
| modelName: | Archer 4 |
| newConstruction: | Under Construction |
| nifaTargetArea: | no |
| numOfFireplaces: | 1 |
| pricePerSqFtOther: | 281.67 |
| propertyAttachedYN: | no |
| protectiveCovenants: | yes |
| reoBankEtcOwnedYN: | no |
| saleRent: | For Sale |
| schoolDistrict: | Lincoln Public Schools |
| seniorLivingCommunity: | no |
| sewerAndWater: | Public Sewer, Public Water |
| squareFootageSource: | Plans |
| style: | 1.0 Story/Ranch |
| taxAmount: | 793.22 |
| taxYear: | 2021 |



























