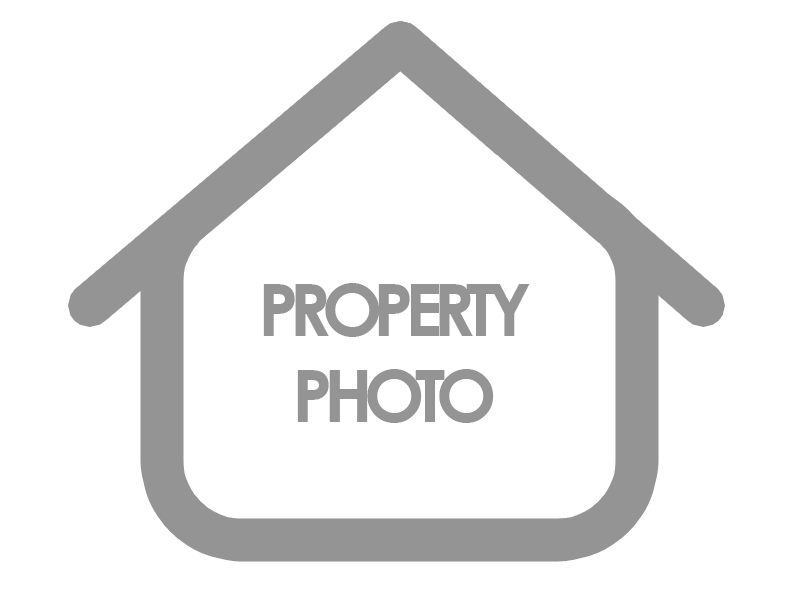
Meet The Windham in Legends! This home is estimated to be complete in December 2024. Main floor features include an open concept living space with cathedral ceiling, a primary suite with access to the laundry room and mud room from the primary closet, quartz countertops throughout, 2 other main floor bedrooms, main floor bathroom, an L-shaped kitchen with corner walk-in pantry and kitchen island, LVP and carpet flooring throughout and widened 2 car garage. The unfinished basement features a sump pump/pit, bathroom rough-ins and one egress window. Outside you will find a flat lot with a covered 10×10 patio, sprinklers and sod. Call for more details!
View full listing details| Price: | $369,900 |
| Address: | 7221 N 9th |
| City: | Lincoln |
| County: | Lancaster |
| State: | Nebraska |
| Subdivision: | Legends |
| MLS: | 22424490 |
| Square Feet: | 1,348 |
| Acres: | 0.15 |
| Lot Square Feet: | 0.15 acres |
| Bedrooms: | 3 |
| Bathrooms: | 2 |
| Half Bathrooms: | 1 |
| model: | The Windham |
| taxYear: | 2023 |
| garageYN: | yes |
| coolingYN: | yes |
| feedTypes: | IDX |
| heatingYN: | yes |
| basementYN: | yes |
| directions: | North of 14th and Superior. 11th and Alvo road, turn right on Kooser, left on N 9th. |
| highSchool: | Lincoln North Star |
| builderName: | Hallmark Homes |
| listingTerms: | VA Loan, FHA, Conventional, Cash |
| lotSizeUnits: | Square Feet |
| coveredSpaces: | 2 |
| lotSizeSource: | Assessor |
| bk9LrRemarks22: | Seller is exempt from the seller property condition disclosure; property is new construction. For offers use MLS contract and please attach builder addendum attached to the listing docs. Title to be Omni Title, Kristin Vanis. Ask how your buyer can receive a 1% credit towards closing costs or discount points with Legacy's preferred lending program. |
| homeWarrantyYN: | no |
| otherEquipment: | Sump Pump |
| livingAreaUnits: | Square Feet |
| roomKitchenArea: | 119.1667 |
| taxAnnualAmount: | 659 |
| bk9LPricePerSqft: | 274.41 |
| elementarySchool: | Kooser |
| livingAreaSource: | Assessor |
| roomBasementArea: | 1348 |
| roomBedroom1Area: | 97.9236 |
| roomBedroom2Area: | 100 |
| roomKitchenLevel: | Main Floor |
| roomKitchenWidth: | 10 |
| bk9LmdMpZoomLevel: | 16 |
| buildingAreaTotal: | 1348 |
| buildingAreaUnits: | Square Feet |
| lotSizeDimensions: | 55 x 115 |
| propertyCondition: | Under Construction |
| roomBedroom1Level: | Main Floor |
| roomBedroom1Width: | 10.1667 |
| roomBedroom2Level: | Main Floor |
| roomBedroom2Width: | 10 |
| roomKitchenLength: | 12.0833 |
| buildingAreaSource: | Assessor |
| mainLevelBathrooms: | 2 |
| propertyAttachedYN: | no |
| roomBedroom2Length: | 10 |
| roomDiningRoomArea: | 107.25 |
| bk9LmdMpPrimaryCity: | Lincoln |
| bk9LmdMpSubdivision: | NE |
| roomDiningRoomLevel: | Main Floor |
| roomDiningRoomWidth: | 9 |
| middleOrJuniorSchool: | Schoo |
| roomDiningRoomLength: | 12.0833 |
| roomMasterBedroomArea: | 130.4722 |
| aboveGradeFinishedArea: | 1348 |
| roomMasterBedroomLevel: | Main Floor |
| roomMasterBedroomWidth: | 13.1667 |
| associationFeeFrequency: | Annually |
| roomMasterBedroomLength: | 11.8333 |
| aboveGradeFinishedAreaUnits: | Square Feet |
| belowGradeFinishedAreaUnits: | Square Feet |
| middleOrJuniorSchoolDistrict: | Lincoln Public Schools |

