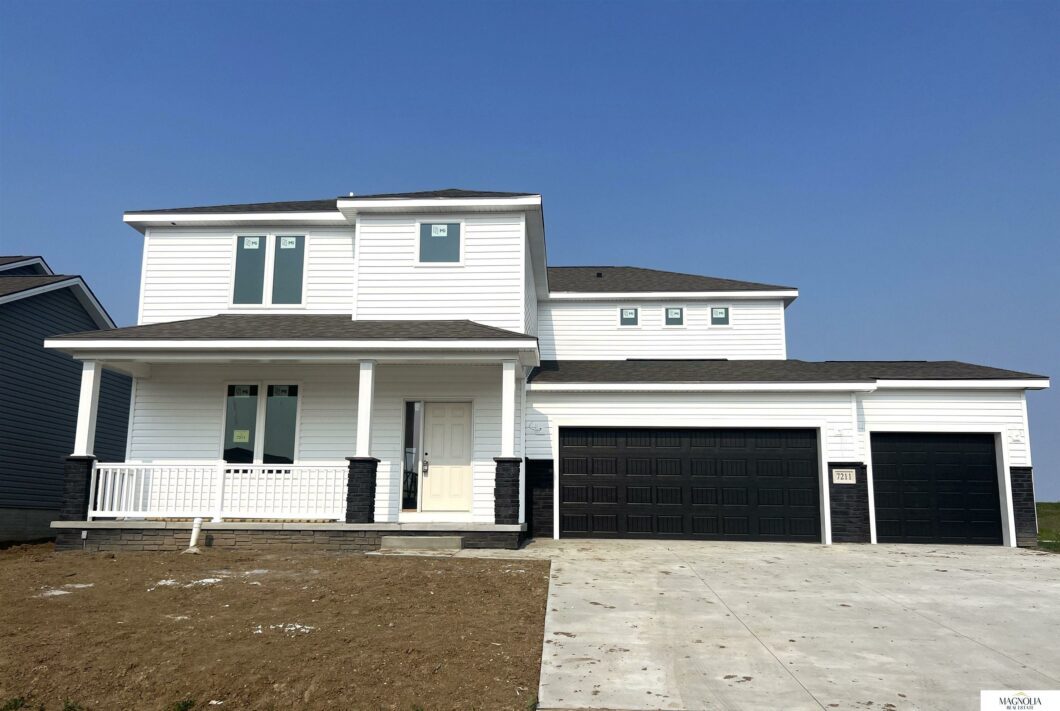
Welcome to The Radisson built by Legacy Homes This open concept 2 story plan has everything you need. Upon entering you will notice the open 2 story entry, wood spindle staircase & a stone gas fireplace in the living area that adjoins the large dining room. The kitchen features tons of cabinetry, quartz countertops, large table-top island, stainless appliances, & a walk-in pantry. Just off the garage entrance you will find a half bath. The second level has 4 bedrooms, 2 bathrooms & a convenient second-floor laundry that opens to the hall & primary closet. The exterior features a large covered front porch, covered back patio, sprinklers and sod. This home features 2” x 6” exterior walls, effective blown-in blanket insulation, Low-E glass windows & 95% efficient natural furnace. Photos are simulated.
View full listing details| Price: | $459,900 |
| Address: | 7211 N 9th Street |
| City: | Lincoln |
| County: | Lancaster |
| State: | Nebraska |
| Subdivision: | Legends |
| MLS: | 22326091 |
| Square Feet: | 2,611 |
| Acres: | 0.180 |
| Lot Square Feet: | 0.180 acres |
| Bedrooms: | 4 |
| Bathrooms: | 3 |
| fence: | None |
| style: | 2 Story |
| taxYear: | 2022 |
| exterior: | Stone, Vinyl Siding |
| saleRent: | For Sale |
| modelName: | The Raddison |
| taxAmount: | 793.58 |
| garageType: | Attached |
| highSchool: | Lincoln North Star |
| masterBath: | yes |
| assessments: | yes |
| gradeSchool: | Kooser |
| heatingFuel: | Gas |
| heatingType: | Forced Air |
| 2ndFloorSqft: | 1362 |
| basementType: | Daylight |
| jrHighSchool: | Schoo |
| lotSizeRange: | Up to 1/4 Acre. |
| 2ndFloorBaths: | 1/1/// |
| lotDimensions: | 67.48 x 115 |
| mainFloorSqft: | 1249 |
| sewerAndWater: | Public Sewer, Public Water |
| aboveGradeSqft: | 2611 |
| floorCoverings: | Carpet, Engineered Wood |
| mainFloorBaths: | //1// |
| nifaTargetArea: | no |
| schoolDistrict: | Lincoln Public Schools |
| 2ndFloor34Baths: | 1 |
| assessmentsPaid: | Annually |
| newConstruction: | Under Construction |
| numOfFireplaces: | 1 |
| laundryRoomLevel: | 2nd Floor |
| mainFloor12Baths: | 1 |
| taxesPartialFull: | Full |
| 2ndFloorFullBaths: | 1 |
| pricePerSqFtOther: | 176.14 |
| reoBankEtcOwnedYN: | no |
| appliancesIncluded: | Oven - No Cooktop, Dishwasher, Disposal, Microwave |
| lotDimensionSource: | Assessor |
| lotIncludedInPrice: | yes |
| masterBedroomLevel: | 2nd Floor |
| propertyAttachedYN: | no |
| protectiveCovenants: | yes |
| squareFootageSource: | Plans |
| seniorLivingCommunity: | no |
| financingTermsAccepted: | Cash, Conventional, FHA, VA |


























