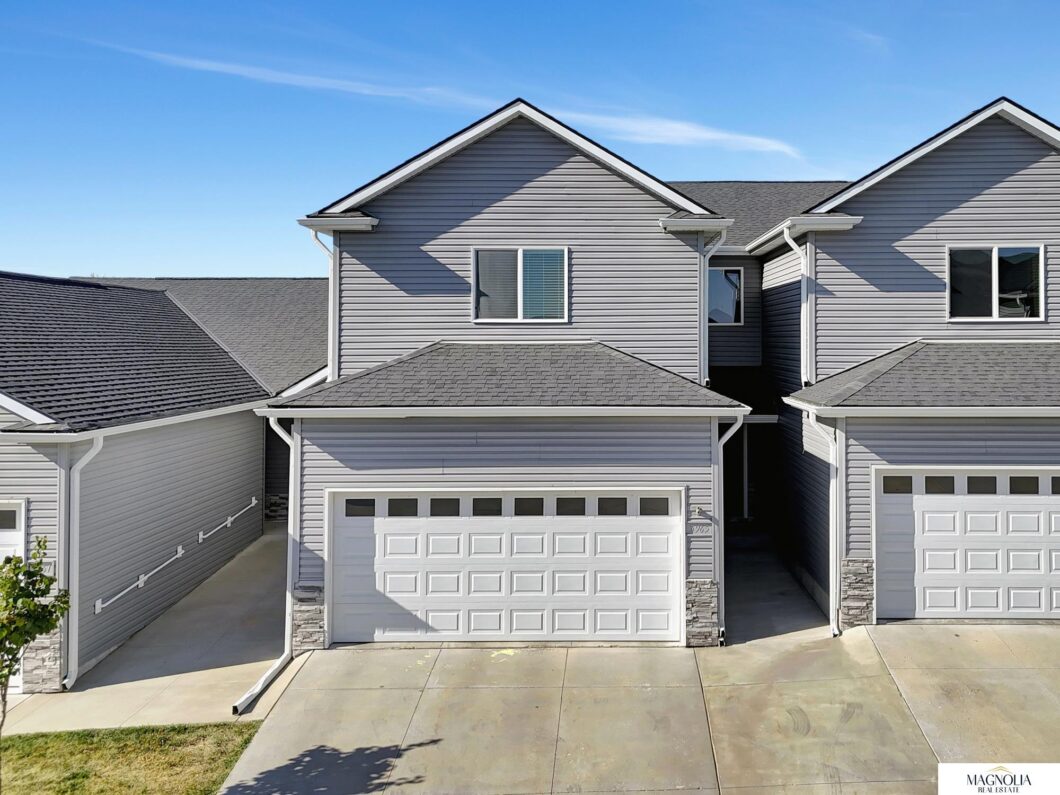
Welcome to this stunning 2-car, 4-bedroom, 3.5-bath townhome. All electric! Enjoy the generous layout with four spacious bedrooms, allowing you to feel right at home. The kitchen Features stainless steel appliances, stained cabinetry, granite countertops, a peninsula island, and ample storage with the walk-in pantry. Luxury vinyl plank flooring throughout offers a perfect blend of durability and style. Step outside to your large rear patio with fenced in yard, ideal for summer barbecues, morning coffee, or simply unwinding after a long day. The basement is finished, including living space, one bedroom, and a bath. This townhome gives you a close commute to Highways and I80. Don’t miss your chance to own this spectacular townhome! Call today!
View full listing details| Price: | $299,900 |
| Address: | 5965 Mad Creek |
| City: | Lincoln |
| County: | Lancaster |
| State: | Nebraska |
| Subdivision: | TH- STONE BRIDGE CREEK |
| MLS: | 22426727 |
| Square Feet: | 2,361 |
| Acres: | 0.07 |
| Lot Square Feet: | 0.07 acres |
| Bedrooms: | 4 |
| Bathrooms: | 4 |
| Half Bathrooms: | 3 |
| levels: | Two |
| taxYear: | 2023 |
| garageYN: | yes |
| coolingYN: | yes |
| feedTypes: | IDX |
| heatingYN: | yes |
| basementYN: | yes |
| directions: | 14th and Superior round about, exit N 14th heading North, turn right onto Fletcher. |
| highSchool: | Lincoln North Star |
| listingTerms: | VA Loan, FHA, Conventional, Cash |
| lotSizeUnits: | Square Feet |
| coveredSpaces: | 2 |
| lotSizeSource: | Assessor |
| bk9LrRemarks22: | 2 hour notice to show. Seller is building a new home and will need buyer to be flexible with the closing date. Expected to close no later than the first week of January, possibly late December. |
| homeWarrantyYN: | no |
| livingAreaUnits: | Square Feet |
| taxAnnualAmount: | 4423 |
| bk9LPricePerSqft: | 170.3 |
| elementarySchool: | Campbell |
| livingAreaSource: | Assessor |
| roomBasementArea: | 787 |
| roomBedroom1Area: | 120 |
| roomBedroom2Area: | 121 |
| roomBedroom3Area: | 165 |
| bk9LmdMpZoomLevel: | 18 |
| buildingAreaTotal: | 2361 |
| buildingAreaUnits: | Square Feet |
| lotSizeDimensions: | 24.83 x 131 |
| propertyCondition: | Not New and NOT a Model |
| roomBedroom1Level: | 2nd Floor |
| roomBedroom1Width: | 10 |
| roomBedroom2Level: | 2nd Floor |
| roomBedroom2Width: | 11 |
| roomBedroom3Level: | Below Grade |
| roomBedroom3Width: | 11 |
| buildingAreaSource: | Assessor |
| mainLevelBathrooms: | 1 |
| propertyAttachedYN: | yes |
| roomBedroom1Length: | 12 |
| roomBedroom2Length: | 11 |
| roomBedroom3Length: | 15 |
| roomDiningRoomArea: | 165 |
| roomLivingRoomArea: | 165 |
| bk9LmdMpPrimaryCity: | Lincoln |
| bk9LmdMpSubdivision: | NE |
| roomDiningRoomWidth: | 11 |
| roomLivingRoomWidth: | 11 |
| middleOrJuniorSchool: | Dawes |
| roomDiningRoomLength: | 15 |
| roomLivingRoomLength: | 15 |
| roomMasterBedroomArea: | 252 |
| aboveGradeFinishedArea: | 1761 |
| associationFeeIncludes: | Maintenance Grounds, Snow Removal |
| belowGradeFinishedArea: | 600 |
| roomMasterBedroomLevel: | 2nd Floor |
| roomMasterBedroomWidth: | 18 |
| associationFeeFrequency: | Monthly |
| roomMasterBedroomLength: | 14 |
| aboveGradeFinishedAreaUnits: | Square Feet |
| belowGradeFinishedAreaUnits: | Square Feet |
| middleOrJuniorSchoolDistrict: | Lincoln Public Schools |
