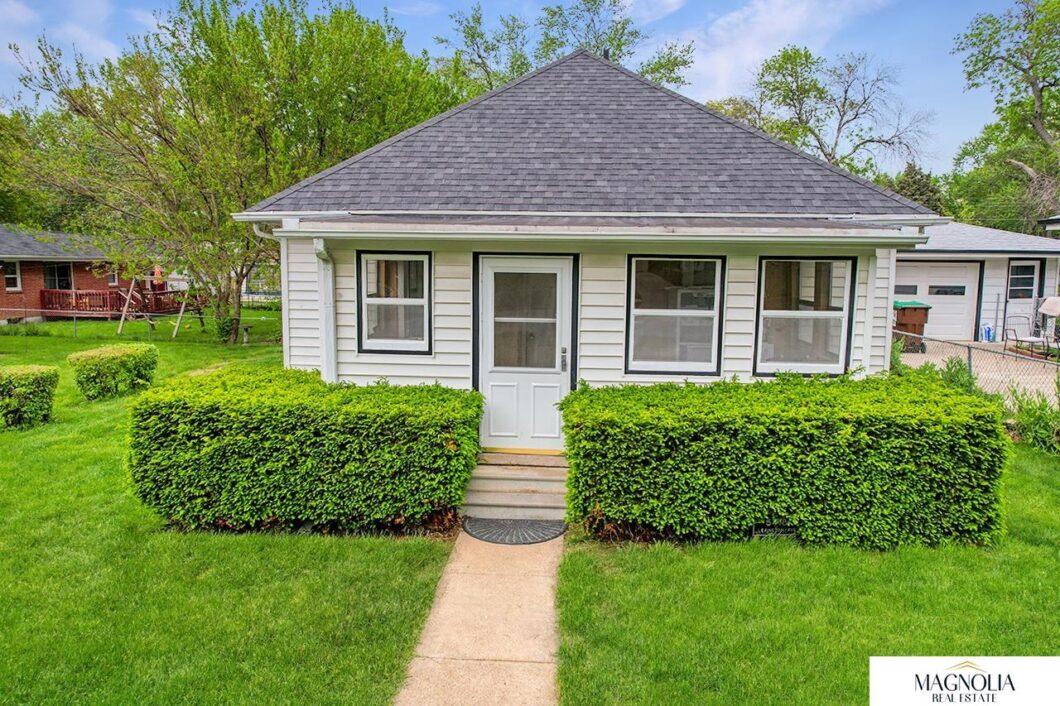
Welcome to this charming 1920s bungalow nestled on a quaint street close to dining and shopping! As you walk in you are greeted with a fully enclosed front porch with tons of windows. It would make a perfect spot for plants or morning coffee. Inside you will find an open concept living and dining space, great sized kitchen, 3 bedrooms and 1 bathroom. Off the back of the house is a fully enclosed back porch that is perfect for a mud room/drop zone. The basement is partially finished with a ton of storage, a 2nd bathroom and laundry room with utility sink. Did I mention that all of the appliances stay? That includes all kitchen appliances, an extra fridge, 2 freezer chests and the washer and dryer. This home has been well maintained and has already been mitigated for radon. Outside you will find a parking slab, storage shed and alley access. Call to set up a showing today!
View full listing details| Price: | $197,000 |
| Address: | 5418 Lexington |
| City: | Lincoln |
| County: | Lancaster |
| State: | Nebraska |
| Subdivision: | University Place |
| MLS: | 22412020 |
| Square Feet: | 1,154 |
| Acres: | 0.164 |
| Lot Square Feet: | 0.164 acres |
| Bedrooms: | 3 |
| Bathrooms: | 2 |
| Half Bathrooms: | 1 |
| taxYear: | 2023 |
| garageYN: | no |
| coolingYN: | yes |
| feedTypes: | IDX |
| heatingYN: | yes |
| directions: | N 54th st at N 54th St & Leighton, south 3 blocks to Lexington east to property. |
| highSchool: | Lincoln Northeast |
| lotSizeArea: | 7145 |
| listingTerms: | Cash, Conventional, VA Loan |
| lotSizeUnits: | Square Feet |
| lotSizeSource: | Assessor |
| bk9LrRemarks22: | Home is occupied by tenants so 24 hours' notice of all showings is required. Tenants will be out mid-June and a closing date of 6/24 or after is ideal. The 2 dogs will either be kenneled in a bedroom or taken with the tenants. Please don't let the cat out. Seller lives out of the country so 24-hour response time on offers is ideal. |
| buyerFinancing: | Conventional |
| homeWarrantyYN: | no |
| livingAreaUnits: | Square Feet |
| roomKitchenArea: | 132 |
| taxAnnualAmount: | 2832.44 |
| bk9LPricePerSqft: | 208.33 |
| elementarySchool: | Lincoln Elementary |
| livingAreaSource: | Assessor |
| roomBasementArea: | 1014 |
| roomBedroom1Area: | 132 |
| roomBedroom2Area: | 84 |
| roomKitchenLevel: | Main Floor |
| roomKitchenWidth: | 12 |
| bk9LmdMpZoomLevel: | 16 |
| buildingAreaTotal: | 1154 |
| buildingAreaUnits: | Square Feet |
| lotSizeDimensions: | 50 x 142 |
| propertyCondition: | Not New and NOT a Model |
| roomBedroom1Level: | Main Floor |
| roomBedroom1Width: | 12 |
| roomBedroom2Level: | Main Floor |
| roomBedroom2Width: | 12 |
| roomKitchenLength: | 11 |
| buildingAreaSource: | Assessor |
| mainLevelBathrooms: | 1 |
| propertyAttachedYN: | no |
| roomBedroom1Length: | 11 |
| roomBedroom2Length: | 7 |
| roomDiningRoomArea: | 154 |
| roomLivingRoomArea: | 156 |
| bk9LmdMpPrimaryCity: | Lincoln |
| bk9LmdMpSubdivision: | NE |
| roomDiningRoomLevel: | Main Floor |
| roomDiningRoomWidth: | 14 |
| roomLivingRoomLevel: | Main Floor |
| roomLivingRoomWidth: | 13 |
| electricOnPropertyYN: | yes |
| middleOrJuniorSchool: | Mickle |
| roomDiningRoomLength: | 11 |
| roomLivingRoomLength: | 12 |
| roomMasterBedroomArea: | 132 |
| aboveGradeFinishedArea: | 1014 |
| belowGradeFinishedArea: | 140 |
| roomMasterBedroomLevel: | Main Floor |
| roomMasterBedroomWidth: | 12 |
| roomMasterBedroomLength: | 11 |
| aboveGradeFinishedAreaUnits: | Square Feet |
| belowGradeFinishedAreaUnits: | Square Feet |
| middleOrJuniorSchoolDistrict: | Lincoln Public Schools |
