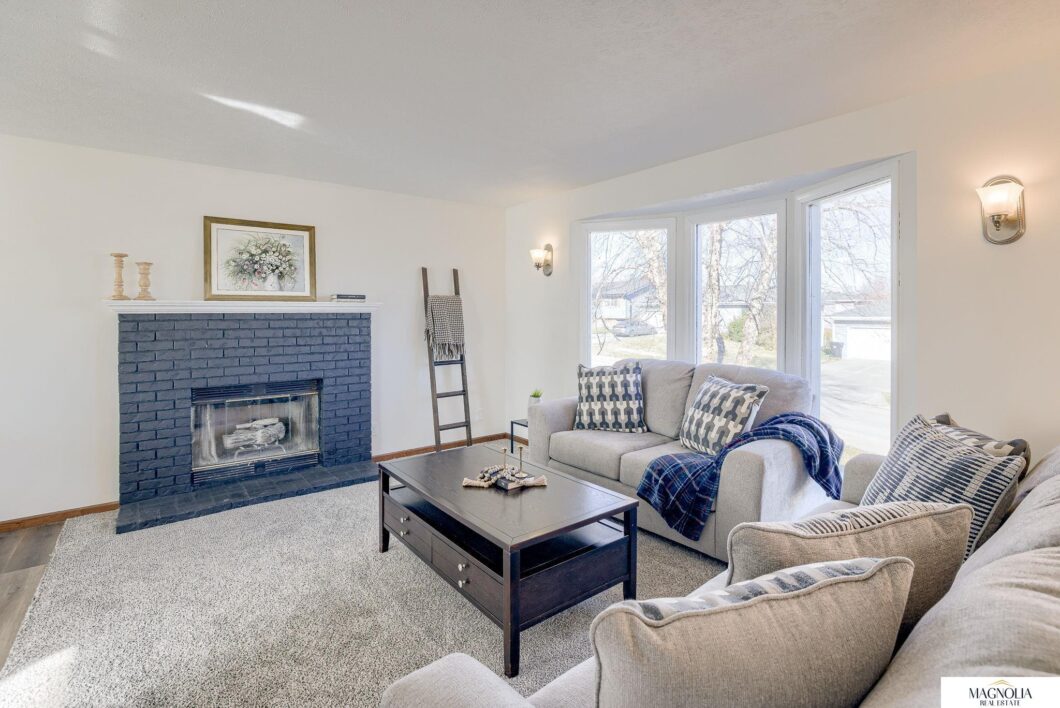
Move in ready AND all brand new! Featuring three bedrooms, three bathrooms and a two stall garage. There have been several upgrades done including: new roof, new gutters, new exterior paint, new deck, new carpet, lvp flooring, kitchen and counters, newer appliances, fresh paint, new trim, new bathroom vanities and all new light fixtures! All the work has already been done for you! Enjoy a brand new kitchen with quartz countertops and slow close shaker cabinets. The main level seamlessly flows together, great for entertaining or a night in by the gas fireplace. Spacious bedrooms with ample closet storage and natural light. The master bedroom has three closets for storage and a hollywood style bathroom. Downstairs you will find the third bathroom, utility room, laundry area and the second living room. Plenty of space for an extra bedroom to be added or storage. The backyard is completely fenced in and massive! See it before it is gone and be moved in by Christmas!
View full listing details| Price: | $255,000 |
| Address: | 5321 W ST Paul |
| City: | Lincoln |
| County: | Lancaster |
| State: | Nebraska |
| Subdivision: | Olympic Heights |
| MLS: | 22429843 |
| Square Feet: | 1,550 |
| Acres: | 0.19 |
| Lot Square Feet: | 0.19 acres |
| Bedrooms: | 3 |
| Bathrooms: | 3 |
| levels: | Split Entry |
| taxYear: | 2021 |
| garageYN: | yes |
| coolingYN: | yes |
| feedTypes: | IDX |
| heatingYN: | yes |
| basementYN: | yes |
| directions: | NW 53rd West 1-80 to NW 48th, No. on 48th left on W Huntington right on NW 52nd left on W St Paul. |
| highSchool: | Lincoln North Star |
| listingTerms: | Cash, Conventional, FHA, Private Financing Available, VA Loan |
| lotSizeUnits: | Square Feet |
| coveredSpaces: | 2 |
| lotSizeSource: | Assessor |
| bk9LrRemarks22: | Seller is a licensed real estate agent in the state of Nebraska. Call or text LA then go direct. Please remove your shoes upon entry. |
| homeWarrantyYN: | no |
| livingAreaUnits: | Square Feet |
| roomKitchenArea: | 121 |
| taxAnnualAmount: | 3341.04 |
| bk9LPricePerSqft: | 212.5 |
| elementarySchool: | Arnold |
| livingAreaSource: | Assessor |
| roomBasementArea: | 528 |
| roomBedroom1Area: | 110 |
| roomBedroom2Area: | 100 |
| roomKitchenLevel: | Main Floor |
| roomKitchenWidth: | 11 |
| bk9LmdMpZoomLevel: | 16 |
| buildingAreaTotal: | 1550 |
| buildingAreaUnits: | Square Feet |
| lotSizeDimensions: | 70 x 120 |
| propertyCondition: | Not New and NOT a Model |
| roomBedroom1Level: | Main Floor |
| roomBedroom1Width: | 11 |
| roomBedroom2Level: | Main Floor |
| roomBedroom2Width: | 10 |
| roomKitchenLength: | 11 |
| buildingAreaSource: | Assessor |
| mainLevelBathrooms: | 2 |
| propertyAttachedYN: | no |
| roomBedroom1Length: | 10 |
| roomBedroom2Length: | 10 |
| roomDiningRoomArea: | 110 |
| roomFamilyRoomArea: | 308 |
| roomLivingRoomArea: | 180 |
| bk9LmdMpPrimaryCity: | Lincoln |
| bk9LmdMpSubdivision: | NE |
| roomDiningRoomLevel: | Main Floor |
| roomDiningRoomWidth: | 11 |
| roomFamilyRoomLevel: | Below Grade |
| roomFamilyRoomWidth: | 22 |
| roomLivingRoomLevel: | Main Floor |
| roomLivingRoomWidth: | 15 |
| middleOrJuniorSchool: | Dawes |
| roomDiningRoomLength: | 10 |
| roomFamilyRoomLength: | 14 |
| roomLivingRoomLength: | 12 |
| roomMasterBedroomArea: | 168 |
| aboveGradeFinishedArea: | 1200 |
| belowGradeFinishedArea: | 350 |
| roomMasterBedroomLevel: | Main Floor |
| roomMasterBedroomWidth: | 14 |
| roomMasterBedroomLength: | 12 |
| aboveGradeFinishedAreaUnits: | Square Feet |
| belowGradeFinishedAreaUnits: | Square Feet |
| middleOrJuniorSchoolDistrict: | Lincoln Public Schools |
