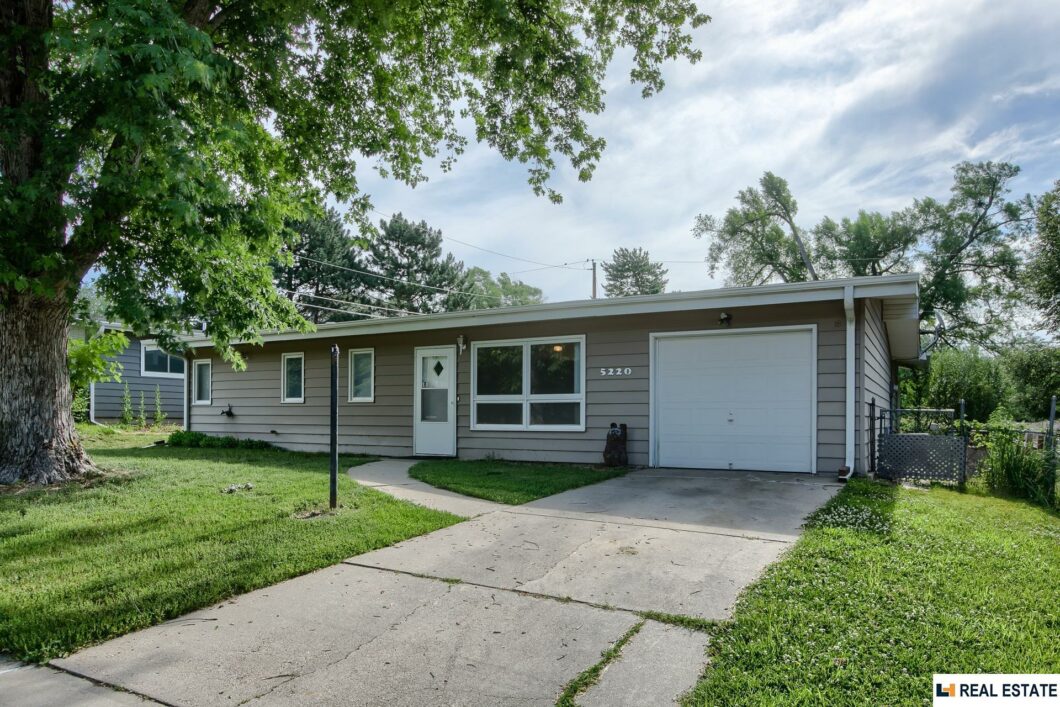
Welcome to 5220 S 52nd Street In Lincoln, NE! Upon entering the home, you will notice the cathedral ceilings, new carpet, new paint and new vinyl flooring throughout the home! This home offers 1370 finished square footage including three bedrooms, two bathrooms, and a one stall garage. Spacious living areas with not only one, but two living rooms. One living room has a wood burning fireplace to snuggle up next to in the Nebraska winters and decorate it to meet your aesthetic! The kitchen includes all the appliances and washer and dryer will stay as well. The open layout kitchen is great for entertaining inside or outside with the patio door just off the dining room. Each bedroom has a generous amount of room and closet space plus the natural light beaming in. Outside you will take notice of the low maintenance vinyl siding, covered back patio, two large storage sheds and a fully fenced in backyard. See it before its gone!
View full listing details| Price: | $215,000 |
| Address: | 5220 S 52nd Street |
| City: | Lincoln |
| County: | Lancaster |
| State: | Nebraska |
| Zip Code: | 68516 |
| Subdivision: | South Haven Hills / Quail Valley |
| MLS: | 22215537 |
| Year Built: | 1964 |
| Square Feet: | 1,370 |
| Acres: | 0.180 |
| Lot Square Feet: | 0.180 acres |
| Bedrooms: | 3 |
| Bathrooms: | 2 |
| aboveGradeSqft: | 1370 |
| appliancesIncluded: | Range, Refrigerator, Washer, Dryer |
| assessments: | no |
| basement: | no |
| bedroomNum2Level: | Main Floor |
| bedroomNum2Size: | 10 x 12 |
| bedroomNum3Level: | Main Floor |
| bedroomNum3Size: | 10 x 11 |
| bedroomsAboveGrade: | 3 |
| cooling: | Central Air |
| diningRoomInformalLeve: | Main Floor |
| diningRoomInformalSize: | 9 x 12 |
| exterior: | Vinyl Siding |
| exteriorFeatures: | Covered Deck |
| familyRoomLevel: | Main Floor |
| familyRoomSize: | 13 x 17 |
| fence: | Chain Link |
| fireplaceType: | Wood Burning |
| floorCoverings: | Carpet, Vinyl |
| foundationDetails: | Concrete Block |
| garageSpaces: | 1 |
| garageType: | Attached |
| gradeSchool: | Zeman |
| heatingFuel: | Gas |
| heatingType: | Forced Air |
| highSchool: | Lincoln Southeast |
| interiorFeatures: | Cable Available |
| jrHighSchool: | Pound |
| kitchenLevel: | Main Floor |
| kitchenSize: | 9 x 12 |
| laundryRoomLevel: | Main Floor |
| livingRoomLevel: | Main Floor |
| livingRoomSize: | 14 x 15 |
| lotDimensionSource: | Assessor |
| lotDimensions: | 7680 |
| lotIncludedInPrice: | yes |
| lotSizeRange: | Up to 1/4 Acre. |
| mainFloor12Baths: | 1 |
| mainFloorBaths: | 1//1// |
| mainFloorFullBaths: | 1 |
| mainFloorSqft: | 1370 |
| masterBath: | no |
| masterBedroomLevel: | Main Floor |
| masterBedroomSize: | 10 x 12 |
| newConstruction: | Not New and NOT a Model |
| nifaTargetArea: | no |
| numOfFireplaces: | 1 |
| pricePerSqFtOther: | 156.93 |
| propertyAttachedYN: | no |
| protectiveCovenants: | yes |
| reoBankEtcOwnedYN: | no |
| saleRent: | For Sale |
| schoolDistrict: | Lincoln Public Schools |
| seniorLivingCommunity: | no |
| sewerAndWater: | Public Sewer, Public Water |
| squareFootageSource: | Assessor |
| style: | 1.0 Story/Ranch |
| taxAmount: | 3137.42 |
| taxYear: | 2021 |
| taxesPartialFull: | Full |

























