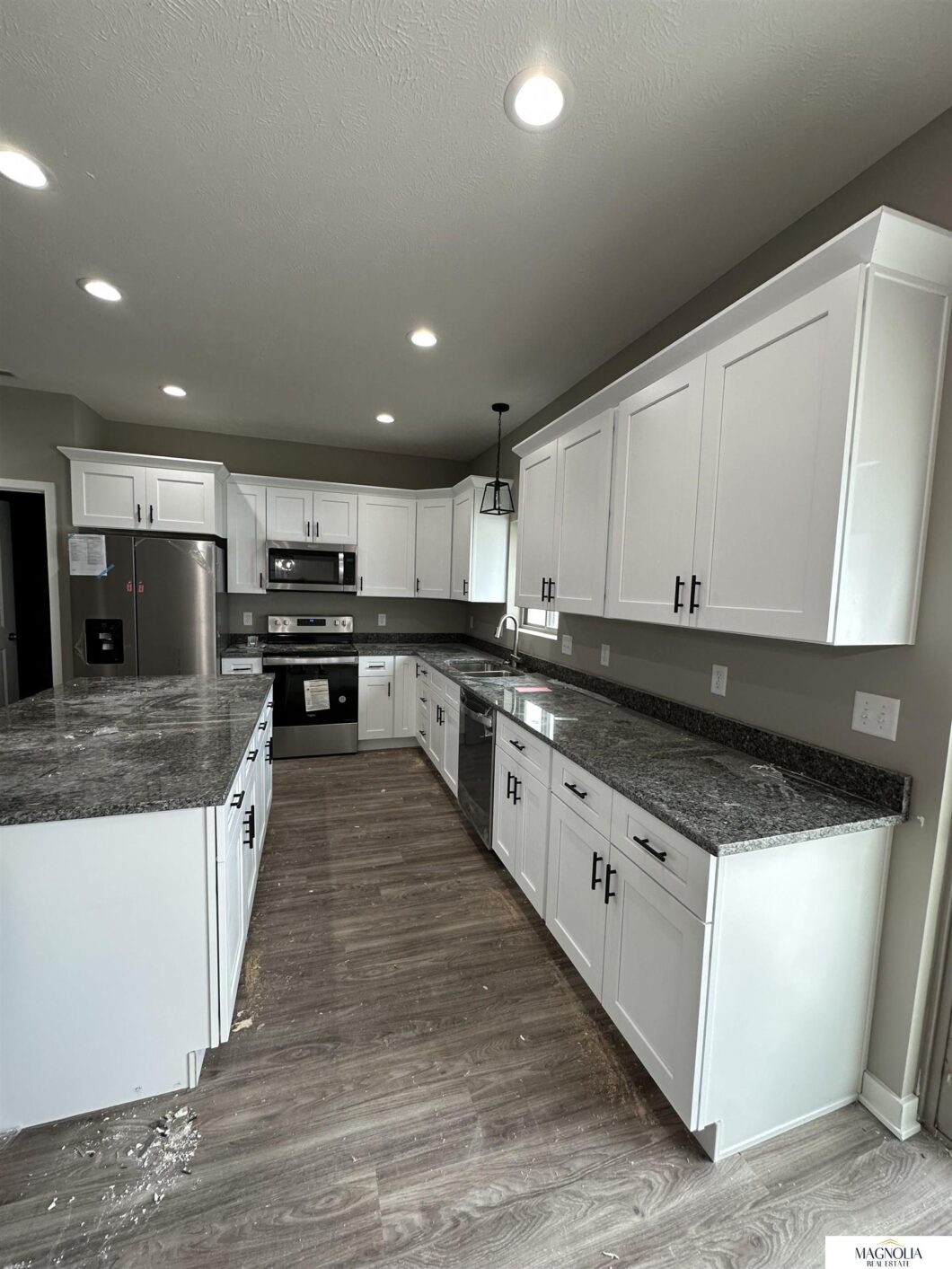
Unique New Construction Townhome Located In The Village West Neighborhood! Offering three bedrooms and two and a half bathrooms with tons of living space. Upon entering, you will be wowed by the massive living room and how open it is to each room on the main floor. Heading into the kitchen there are white shaker style slow close cabinets with granite countertops from A1 Cabinets and Granite, and stainless steel appliances included. Silver Line windows throughout the home to provide efficiency and natural light. Do not forget the huge walk in pantry with lots of storage! Off the dining room you have access to the private fully fenced in back yard with sod and underground sprinklers. A two stall garage to keep vehicles out of the Nebraska weather, and enter into a mud room/drop zone, plus there is a half bath! All the bedrooms are located on the second level with a linen closet and laundry room. The second level bathrooms have double sinks and ample storage with large cabinets!
View full listing details| Price: | $289,900 |
| Address: | 5024 W Hillsboro |
| City: | Lincoln |
| County: | Lancaster |
| State: | Nebraska |
| Subdivision: | Village West |
| MLS: | 22327257 |
| Square Feet: | 2,272 |
| Acres: | 0.09 |
| Lot Square Feet: | 0.09 acres |
| Bedrooms: | 3 |
| Bathrooms: | 3 |
| Half Bathrooms: | 1 |
| levels: | Two |
| taxYear: | 2022 |
| garageYN: | yes |
| coolingYN: | yes |
| feedTypes: | IDX |
| heatingYN: | yes |
| directions: | Located in the Village West development. Take the NW 48th St exit off of I-80. Drive North to W Gary Gately. Turn West onto West Gary Gately to enter the development. |
| highSchool: | Lincoln North Star |
| builderName: | Elite |
| listingTerms: | Private Financing Available, VA Loan, FHA, Conventional, Cash |
| lotSizeUnits: | Square Feet |
| coveredSpaces: | 2 |
| lotSizeSource: | Assessor |
| bk9LrRemarks22: | Agent is related to the seller. Courtesy text to Andrea then go direct. Ask Andrea what is left. No HOA, 1 year builder warranty included. |
| buyerFinancing: | Conventional |
| homeWarrantyYN: | no |
| livingAreaUnits: | Square Feet |
| taxAnnualAmount: | 1825.52 |
| bk9LPricePerSqft: | 127.6 |
| elementarySchool: | Arnold |
| livingAreaSource: | Assessor |
| bk9LmdMpZoomLevel: | 16 |
| buildingAreaTotal: | 2272 |
| buildingAreaUnits: | Square Feet |
| lotSizeDimensions: | 35 x 120 |
| propertyCondition: | Under Construction |
| buildingAreaSource: | Assessor |
| mainLevelBathrooms: | 1 |
| propertyAttachedYN: | yes |
| bk9LmdMpPrimaryCity: | Lincoln |
| bk9LmdMpSubdivision: | NE |
| middleOrJuniorSchool: | Schoo |
| aboveGradeFinishedArea: | 2272 |
| roomMasterBedroomLevel: | 2nd Floor |
| aboveGradeFinishedAreaUnits: | Square Feet |
| belowGradeFinishedAreaUnits: | Square Feet |
| middleOrJuniorSchoolDistrict: | Lincoln Public Schools |
