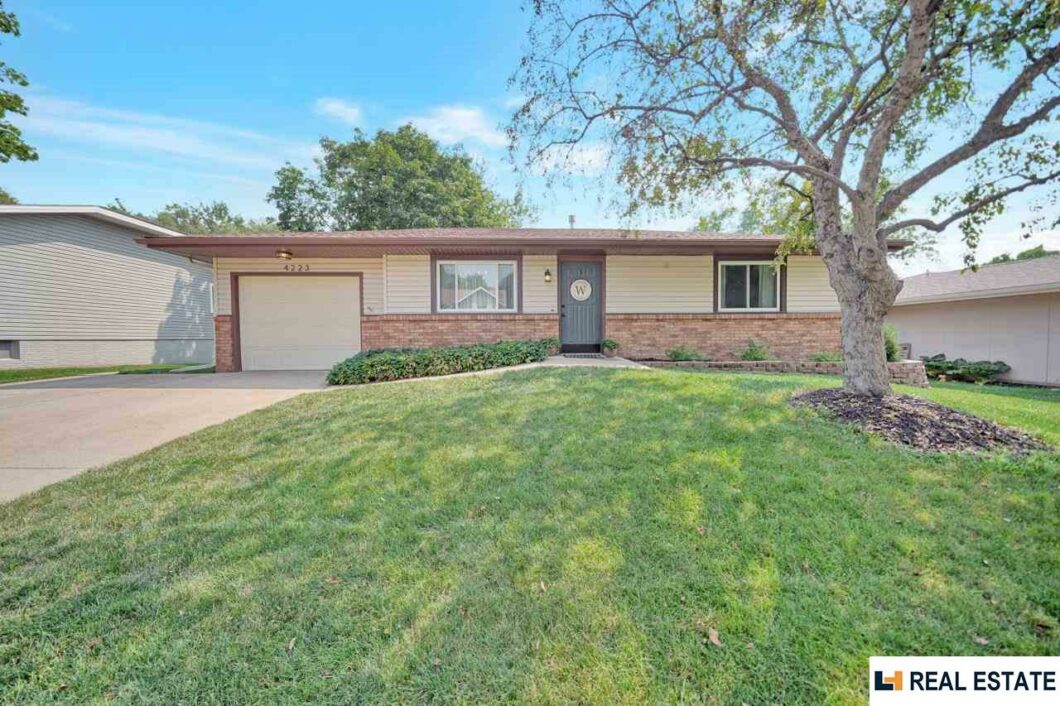
Don’t miss out on this South Lincoln ranch with the backyard you’ve been waiting for! You will fall in the love with all the custom details of this home including built-in cabinets, handmade floating shelves, ship lap electric fireplace and board and batten wall in the second bedroom. The kitchen features granite countertops and stainless-steel appliances. The main bath is updated with a tiled shower and frameless shower door. All of the windows and sliding patio doors have been replaced in the last 2 years. The finished basement has a rec room, brand new bathroom, laundry room and two bonus rooms that can be used however you’d like. The backyard is the star of this home with a new shed and newly built 10×20 deck that was added on to the 9×16 deck installed in 2016. The landscaped backyard features a privacy fence on each side with a farm style fence at the back so you can have a great view of the treed common’s area.
View full listing details| Price: | $258,500 |
| Address: | 4223 Browning |
| City: | Lincoln |
| County: | Lancaster |
| State: | Nebraska |
| Subdivision: | Stettinger |
| MLS: | 22118786 |
| Square Feet: | 1,684 |
| Acres: | 0.200 |
| Lot Square Feet: | 0.200 acres |
| Bedrooms: | 2 |
| Bathrooms: | 2 |
| Half Bathrooms: | 1 |
| taxYear: | 2020 |
| garageYN: | 1 |
| coolingYN: | 1 |
| feedTypes: | IDX |
| heatingYN: | 1 |
| directions: | From South 40th, east on Faulkner to 41st St which turns into Browning heading south. |
| highSchool: | Lincoln Southeast |
| lotSizeArea: | 9100 |
| listingTerms: | Cash, Conventional, FHA, Private Financing Available, VA Loan |
| lotSizeUnits: | Square Feet |
| bk9LmChar2513: | 8 x 11 |
| coveredSpaces: | 1 |
| lotSizeSource: | Assessor |
| bk9LrRemarks22: | Listing agent has ownership on this property. Front door has no steps and there is a sidewalk that wraps from the front of the house to the walkout basement door that could be used for wheelchair access. Garage fridge does not stay. |
| buyerFinancing: | Cash |
| livingAreaUnits: | Square Feet |
| roomKitchenArea: | 154 |
| roomOfficeLevel: | Below Grade |
| taxAnnualAmount: | 3284.62 |
| bk9LPricePerSqft: | 305.43 |
| elementarySchool: | Humann |
| livingAreaSource: | Assessor |
| roomBasementArea: | 816 |
| roomBedroom1Area: | 117 |
| roomKitchenLevel: | Main Floor |
| roomKitchenWidth: | 14 |
| bk9LmdMpZoomLevel: | 16 |
| buildingAreaTotal: | 1684 |
| buildingAreaUnits: | Square Feet |
| lotSizeDimensions: | 70 x 130 |
| propertyCondition: | Not New and NOT a Model |
| roomBedroom1Level: | Main Floor |
| roomBedroom1Width: | 13 |
| roomKitchenLength: | 11 |
| buildingAreaSource: | Assessor |
| mainLevelBathrooms: | 1 |
| roomBedroom1Length: | 9 |
| roomFamilyRoomArea: | 312 |
| roomLivingRoomArea: | 180 |
| bk9LmdMpPrimaryCity: | Lincoln |
| bk9LmdMpSubdivision: | NE |
| roomFamilyRoomLevel: | Below Grade |
| roomFamilyRoomWidth: | 24 |
| roomLivingRoomLevel: | Main Floor |
| roomLivingRoomWidth: | 15 |
| middleOrJuniorSchool: | Pound |
| roomFamilyRoomLength: | 13 |
| roomLivingRoomLength: | 12 |
| roomMasterBedroomArea: | 150 |
| aboveGradeFinishedArea: | 884 |
| belowGradeFinishedArea: | 800 |
| roomMasterBedroomLevel: | Main Floor |
| roomMasterBedroomWidth: | 15 |
| roomMasterBedroomLength: | 10 |
| aboveGradeFinishedAreaUnits: | Square Feet |
| belowGradeFinishedAreaUnits: | Square Feet |
| middleOrJuniorSchoolDistrict: | Lincoln Public Schools |
















































