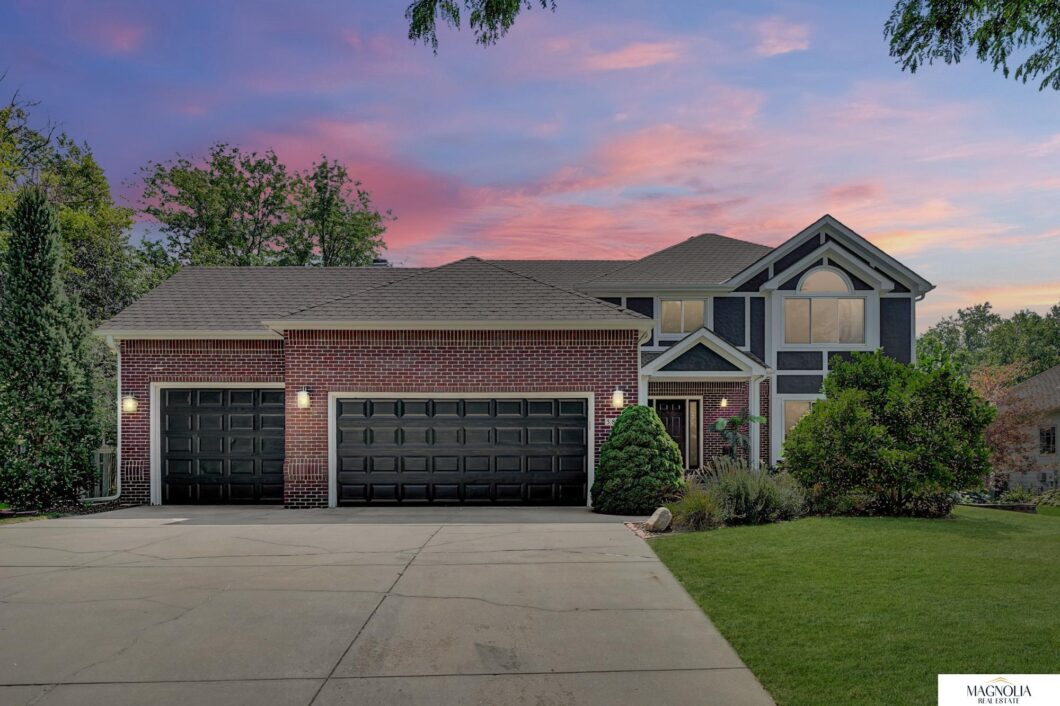
Bring an offer! Fall in love with the character of this Williamsburg Home! Recent upgrades include new windows in 2021, new roof in 2019, new water heater in 2020, Interior and exterior paint in 2023, some carpet new in 2023, replaced front step in 2023 and kitchen, baths & living room reno in 2017, Including new appliances. Convenient bedroom on the main level, mudroom, formal dining room and 2 living rooms. The gourmet kitchen is equipped with a gas cooktop in the island, double wall oven, wall microwave, Fridge, pullout drawer ice maker, 2 pantries and stunning built ins with glass doors. Upstairs you’ll see 2 Primary bedrooms, tile walk-in shower with rain showerhead, skylight, large bedrooms and 2nd floor laundry room with sink! So much space in this daylight basement with plenty of room for gathering, and a wet bar to entertain. This home is not short on storage at all and includes 2 furnace units to keep each floors temperature consistent.
View full listing details| Price: | $599,900 |
| Address: | 3811 Lynchburg |
| City: | Lincoln |
| County: | Lancaster |
| State: | Nebraska |
| Subdivision: | Williamsburg Villages |
| MLS: | 22405719 |
| Square Feet: | 4,785 |
| Acres: | 0.22 |
| Lot Square Feet: | 0.22 acres |
| Bedrooms: | 6 |
| Bathrooms: | 5 |
| Half Bathrooms: | 3 |
| levels: | Two |
| taxYear: | 2023 |
| garageYN: | yes |
| coolingYN: | yes |
| feedTypes: | IDX |
| heatingYN: | yes |
| directions: | GPS |
| highSchool: | Lincoln Southwest |
| bk9LmChar257: | 30x14.5 |
| listingTerms: | Private Financing Available, VA Loan, FHA, Conventional, Cash |
| lotSizeUnits: | Square Feet |
| bk9LmChar2512: | 7x10.5 |
| bk9LmChar2527: | 12.5x17 |
| coveredSpaces: | 3 |
| lotSizeSource: | Assessor |
| buyerFinancing: | Conventional |
| homeWarrantyYN: | no |
| otherEquipment: | Sump Pump |
| windowFeatures: | LL Daylight Windows, Skylight(s) |
| livingAreaUnits: | Square Feet |
| roomKitchenArea: | 166.75 |
| taxAnnualAmount: | 8212.4 |
| bk9LPricePerSqft: | 169.49 |
| elementarySchool: | Cavett |
| livingAreaSource: | Assessor |
| roomBasementArea: | 1681 |
| roomBedroom1Area: | 182.25 |
| roomBedroom2Area: | 208 |
| roomBedroom3Area: | 174 |
| roomBedroom4Area: | 121 |
| roomBedroom5Area: | 182 |
| roomKitchenLevel: | Main Floor |
| roomKitchenWidth: | 14.5 |
| bk9LmdMpZoomLevel: | 16 |
| buildingAreaTotal: | 4785 |
| buildingAreaUnits: | Square Feet |
| lotSizeDimensions: | 73 x 128 |
| propertyCondition: | Not New and NOT a Model |
| roomBedroom1Level: | Main Floor |
| roomBedroom1Width: | 13.5 |
| roomBedroom2Level: | 2nd Floor |
| roomBedroom2Width: | 13 |
| roomBedroom3Level: | 2nd Floor |
| roomBedroom3Width: | 14.5 |
| roomBedroom4Level: | Second |
| roomBedroom4Width: | 11 |
| roomBedroom5Level: | Below Grade |
| roomBedroom5Width: | 14 |
| roomKitchenLength: | 11.5 |
| buildingAreaSource: | Assessor |
| mainLevelBathrooms: | 1 |
| propertyAttachedYN: | no |
| roomBedroom1Length: | 13.5 |
| roomBedroom2Length: | 16 |
| roomBedroom3Length: | 12 |
| roomBedroom4Length: | 11 |
| roomBedroom5Length: | 13 |
| roomDiningRoomArea: | 166.75 |
| roomFamilyRoomArea: | 384.25 |
| roomLivingRoomArea: | 315 |
| bk9LmdMpPrimaryCity: | Lincoln |
| bk9LmdMpSubdivision: | NE |
| roomDiningRoomLevel: | Main Floor |
| roomDiningRoomWidth: | 10 |
| roomFamilyRoomLevel: | Below Grade |
| roomFamilyRoomWidth: | 14.5 |
| roomKitchenFeatures: | Wood Floor, 9'+ Ceiling |
| roomLivingRoomLevel: | Main Floor |
| roomLivingRoomWidth: | 15 |
| electricOnPropertyYN: | yes |
| middleOrJuniorSchool: | Scott |
| roomBedroom1Features: | Wall/Wall Carpeting, 9'+ Ceiling, Ceiling Fan(s) |
| roomBedroom3Features: | Wall/Wall Carpeting, 9'+ Ceiling, Ceiling Fan(s) |
| roomBedroom4Features: | Wall/Wall Carpeting, 9'+ Ceiling, Ceiling Fan(s) |
| roomBedroom5Features: | Wall/Wall Carpeting, 9'+ Ceiling, Ceiling Fan(s) |
| roomDiningRoomLength: | 14.5 |
| roomFamilyRoomLength: | 26.5 |
| roomLivingRoomLength: | 21 |
| roomMasterBedroomArea: | 222.75 |
| aboveGradeFinishedArea: | 3304 |
| associationFeeIncludes: | Common Area Maintenance |
| belowGradeFinishedArea: | 1481 |
| roomDiningRoomFeatures: | Wall/Wall Carpeting, 9'+ Ceiling |
| roomFamilyRoomFeatures: | Wall/Wall Carpeting, 9'+ Ceiling |
| roomLivingRoomFeatures: | Wood Floor, Fireplace, 9'+ Ceiling, Ceiling Fan(s) |
| roomMasterBedroomLevel: | 2nd Floor |
| roomMasterBedroomWidth: | 13.5 |
| associationFeeFrequency: | Annually |
| roomMasterBedroomLength: | 16.5 |
| roomMasterBedroomFeatures: | Wall/Wall Carpeting, 9'+ Ceiling, Ceiling Fan(s), Walk-In Closet(s) |
| roomMasterBathroomFeatures: | Full, Shower, Double Sinks |
| aboveGradeFinishedAreaUnits: | Square Feet |
| belowGradeFinishedAreaUnits: | Square Feet |
| middleOrJuniorSchoolDistrict: | Lincoln Public Schools |
