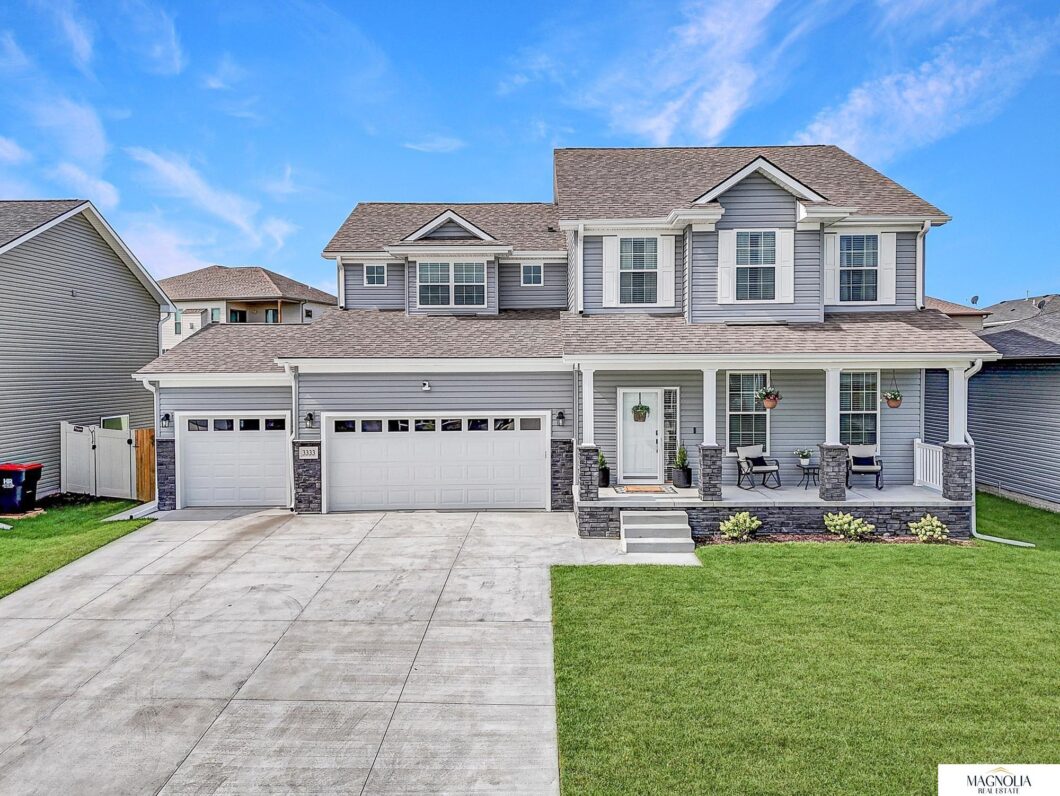
You do not want to miss out on this nearly new two-story home! The main floor of this home has a great sized kitchen, two living areas and a den/office with a built-in bookcase. The kitchen features engineered hardwood floors, quartz countertops, stainless steel GE appliances, double door pantry and a breakfast nook with tons of natural light. Upstairs you will find the primary bedroom of your dreams with a large walk-in closet and primary bath with a large, tiled shower and a double vanity with vanity knee space. Just down the hall are three additional bedrooms, and a laundry room. The basement is unfinished with tons of potential. This home sits on a flat lot and includes a covered front porch, large extended covered back patio and sprinkler system. This home is located close to the interstate, restaurants, a public trail and newly built park. Make your appointment to view today!
View full listing details| Price: | $464,900 |
| Address: | 3333 N 92nd |
| City: | Lincoln |
| County: | Lancaster |
| State: | Nebraska |
| Subdivision: | Prairie Village North |
| MLS: | 22422356 |
| Square Feet: | 2,848 |
| Acres: | 0.16 |
| Lot Square Feet: | 0.16 acres |
| Bedrooms: | 4 |
| Bathrooms: | 3 |
| Half Bathrooms: | 1 |
| levels: | Two |
| taxYear: | 2023 |
| garageYN: | yes |
| coolingYN: | yes |
| feedTypes: | IDX |
| heatingYN: | yes |
| basementYN: | yes |
| directions: | Go East on Fremont from N 84th Street. Fremont Street turns into Renegade Blvd. Turn right onto Dusty Drive, left on Desperado, right on Stetson, Left on N 92nd. |
| highSchool: | Lincoln Northeast |
| listingTerms: | Cash, Conventional, FHA, VA Loan |
| lotSizeUnits: | Square Feet |
| coveredSpaces: | 3 |
| lotSizeSource: | Assessor |
| bk9LrRemarks22: | This home is not in the Prairie Village North HOA, but the new owners could choose to join it if they'd like. Listing agent is the seller. |
| buyerFinancing: | VA |
| homeWarrantyYN: | no |
| otherEquipment: | Sump Pump |
| livingAreaUnits: | Square Feet |
| taxAnnualAmount: | 7175.72 |
| bk9LPricePerSqft: | 158.01 |
| elementarySchool: | Pershing Elementary |
| livingAreaSource: | Plans |
| roomBasementArea: | 1280 |
| bk9LmdMpZoomLevel: | 16 |
| buildingAreaTotal: | 2848 |
| buildingAreaUnits: | Square Feet |
| lotSizeDimensions: | 66 x 110 |
| propertyCondition: | Not New and NOT a Model |
| buildingAreaSource: | Plans |
| mainLevelBathrooms: | 1 |
| propertyAttachedYN: | no |
| bk9LmdMpPrimaryCity: | Lincoln |
| bk9LmdMpSubdivision: | NE |
| middleOrJuniorSchool: | Mickle |
| aboveGradeFinishedArea: | 2848 |
| roomMasterBedroomLevel: | 2nd Floor |
| associationFeeFrequency: | Annually |
| aboveGradeFinishedAreaUnits: | Square Feet |
| belowGradeFinishedAreaUnits: | Square Feet |
| middleOrJuniorSchoolDistrict: | Lincoln Public Schools |
