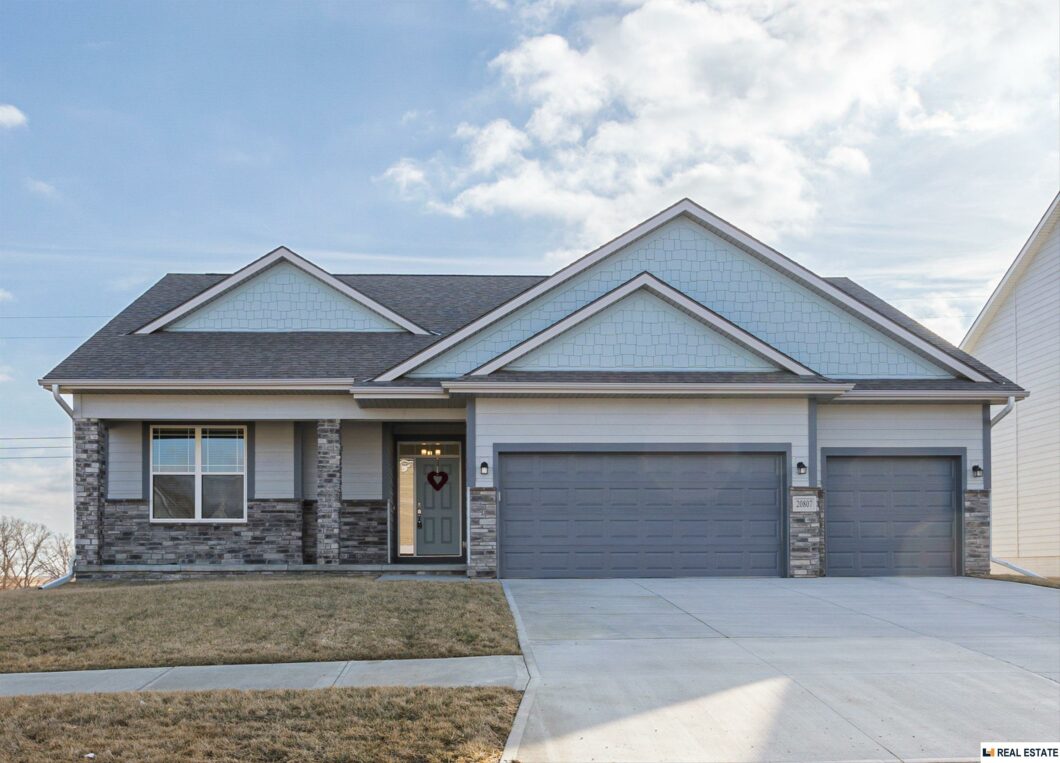
You are not going to want to miss this Lakeview stunner! This open concept ranch home offers just over 3,300 finished Sq. Ft., 4 bedrooms, 2.75 baths & 3-car garage. Upon entering the home, the luxury vinyl plank flooring flows from the entry way into the kitchen, to the eye-catching electric fireplace in the living room. The cathedral ceiling and many windows make this large living space feel even larger! The kitchen features gorgeous two-tone navy & white cabinetry, quartz countertops, pantry, large island & stainless-steel appliances. Just off the great room, the primary suite you will find a walk-in closet, a large bathroom with tiled shower and double vanity. Two additional bedrooms, a full bathroom & laundry room complete the main floor. The basement includes a large rec room, the 4th bedroom & bathroom. Outside you will find a covered front porch, large back deck and sprinkler system. This home backs to an out lot, trails and fishable pond at Gretna Crossing Park!
View full listing details| Price: | $469,900 |
| Address: | 20807 Jeannie Lane |
| City: | Gretna |
| County: | Sarpy |
| State: | Nebraska |
| Zip Code: | 68028 |
| Subdivision: | Lakeview |
| MLS: | 22301254 |
| Year Built: | 2022 |
| Square Feet: | 3,335 |
| Acres: | 0.190 |
| Lot Square Feet: | 0.190 acres |
| Bedrooms: | 4 |
| Bathrooms: | 3 |
| aboveGradeSqft: | 1916 |
| appliancesIncluded: | Dishwasher, Disposal, Microwave, Range - Cooktop + Oven, Refrigerator |
| assessments: | no |
| basement: | yes |
| basementType: | Daylight, Partially Finished |
| bedroomNum2Level: | Main Floor |
| bedroomNum2Size: | 11x12 |
| bedroomNum3Level: | Main Floor |
| bedroomNum3Size: | 10x13 |
| bedroomNum4Level: | Below Grade |
| bedroomNum4Size: | 14x17 |
| bedroomsAboveGrade: | 3 |
| belowGrade34Baths: | 1 |
| belowGradeBaths: | /1/// |
| cooling: | Central Air |
| diningRoomSize: | 9x16 |
| exterior: | Cement Board, Stone |
| exteriorFeatures: | Deck/Balcony, Sprinkler System, Drain Tile |
| fence: | None |
| financingTermsAccepted: | Cash, Conventional, FHA, VA |
| finishedBelowGrade: | 1419 |
| fireplaceType: | Electric |
| floorCoverings: | Carpet, Ceramic Tile, Luxury Vinyl Plank |
| foundationDetails: | Poured Concrete |
| garageSpaces: | 3 |
| garageType: | Attached |
| gradeSchool: | Gretna |
| greatRoomSize: | 19x20 |
| heatingFuel: | Gas |
| heatingType: | Forced Air |
| highSchool: | Gretna |
| interiorFeatures: | 9'+ Ceiling, LL Daylight Windows, Ceiling Fan, Garage Door Opener, Pantry, Sump Pump |
| jrHighSchool: | Gretna |
| kitchenSize: | 13x16 |
| laundryRoomLevel: | Main Floor |
| laundryRoomSize: | 5x8 |
| lotDimensionSource: | GIS Calculated |
| lotDimensions: | 72x119x72x119 |
| lotIncludedInPrice: | yes |
| lotSizeRange: | Up to 1/4 Acre. |
| mainFloor34Baths: | 1 |
| mainFloorBaths: | 1/1/// |
| mainFloorFullBaths: | 1 |
| mainFloorSqft: | 1916 |
| masterBath: | yes |
| masterBedroomLevel: | Main Floor |
| masterBedroomSize: | 14x15 |
| modelHome: | no |
| newConstruction: | Not New and NOT a Model |
| nifaTargetArea: | no |
| numOfFireplaces: | 1 |
| pricePerSqFtOther: | 245.25 |
| propertyAttachedYN: | no |
| protectiveCovenants: | yes |
| recRoomDesc: | Walk-In Closet |
| recRoomSize: | 27x33 |
| reoBankEtcOwnedYN: | no |
| roofType: | Membrane |
| saleRent: | For Sale |
| schoolDistrict: | Gretna |
| seniorLivingCommunity: | no |
| sewerAndWater: | Public Sewer, Public Water |
| squareFootageSource: | Plans |
| style: | 1.0 Story/Ranch |
| taxAmount: | 4120.36 |
| taxYear: | 2022 |
| taxesPartialFull: | Full |




































