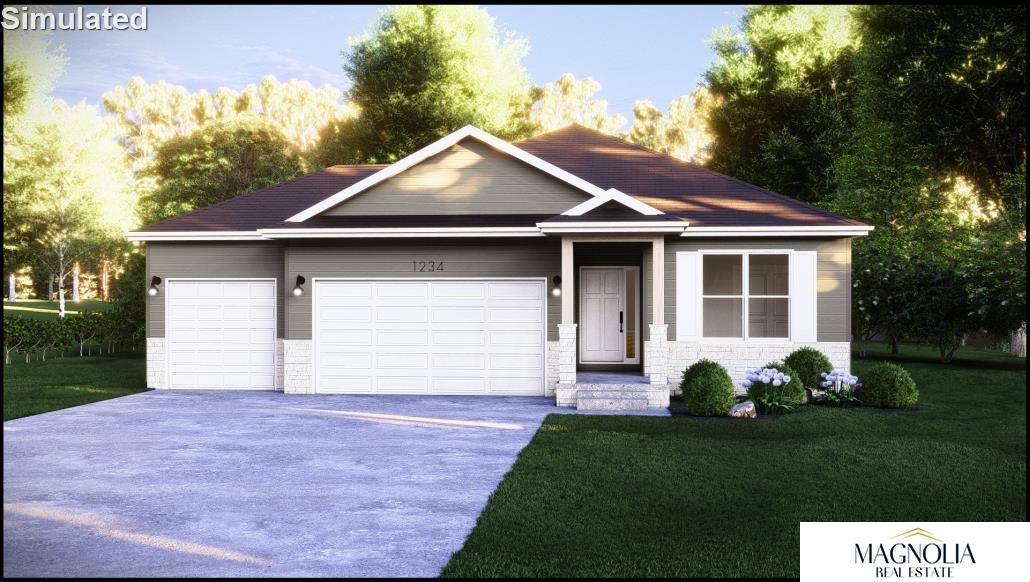
Meet the Sienna by Legacy Homes! Instantly fall in love as you enter this open floor plan, perfect for entertaining. This home is scheduled to be complete in April 2024. The beautiful kitchen features stained flagstone cabinets, quartz countertops, LVP flooring, and an impressive island. Enter from the 3 car garage into the convenient mudroom/laundry with drop zone. The Primary bedroom offers a sizable walk-in closet & primary bath with shower, double vanity, quartz countertops, LVP flooring, and linen closet. This home also features a finished basement, which includes a 3/4 bath, over-sized bedroom and large family room with an abundant amount of storage for whatever your lifestyle requires. Pictures are Simulated.
View full listing details| Price: | $455,500 |
| Address: | 19856 Andresen Street |
| City: | Omaha |
| County: | Douglas |
| State: | Nebraska |
| Subdivision: | North Streams |
| MLS: | 22325450 |
| Square Feet: | 2,457 |
| Acres: | 0.220 |
| Lot Square Feet: | 0.220 acres |
| Bedrooms: | 4 |
| Bathrooms: | 3 |
| fence: | None |
| style: | 1.0 Story/Ranch |
| taxYear: | 2022 |
| exterior: | Stone, Vinyl Siding |
| saleRent: | For Sale |
| modelHome: | no |
| modelName: | Sienna |
| taxAmount: | 324.94 |
| garageType: | Attached |
| highSchool: | Millard West |
| masterBath: | yes |
| assessments: | no |
| gradeSchool: | Ronald Reagan |
| heatingFuel: | Gas |
| heatingType: | Forced Air |
| architecture: | Ranch |
| basementType: | Egress, Fully Finished |
| jrHighSchool: | Beadle |
| lotSizeRange: | Up to 1/4 Acre. |
| lotDimensions: | 62x150x62x150 |
| mainFloorSqft: | 1590 |
| sewerAndWater: | Public Sewer, Public Water |
| aboveGradeSqft: | 1590 |
| floorCoverings: | Carpet, Luxury Vinyl Plank |
| mainFloorBaths: | 1/1/// |
| nifaTargetArea: | no |
| schoolDistrict: | Millard |
| belowGradeBaths: | /1/// |
| newConstruction: | Under Construction |
| laundryRoomLevel: | Main Floor |
| mainFloor34Baths: | 1 |
| taxesPartialFull: | Full |
| belowGrade34Baths: | 1 |
| pricePerSqFtOther: | 286.48 |
| reoBankEtcOwnedYN: | no |
| appliancesIncluded: | Dishwasher, Disposal, Microwave, Range - Cooktop + Oven |
| bedroomsAboveGrade: | 3 |
| finishedBelowGrade: | 867 |
| lotDimensionSource: | Assessor |
| lotIncludedInPrice: | yes |
| mainFloorFullBaths: | 1 |
| masterBedroomLevel: | Main Floor |
| propertyAttachedYN: | no |
| protectiveCovenants: | yes |
| squareFootageSource: | Plans |
| seniorLivingCommunity: | no |
| financingTermsAccepted: | Cash, Conventional, FHA, VA |













