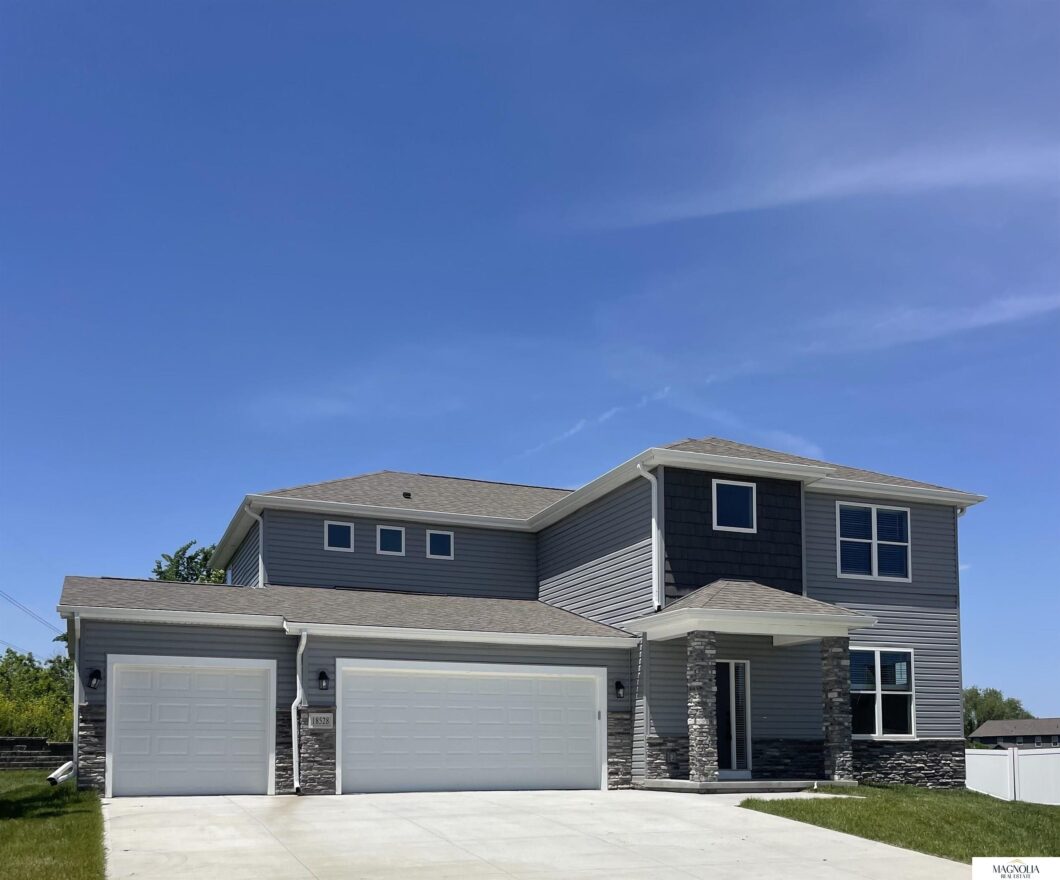
Welcome to The Radisson, built by Legacy Homes! This welcoming two-story plan has an open and spacious main floor living area that has perfect flow for entertaining. The kitchen features grey cabinetry, large island, stainless appliances, and a walk-in pantry. Upstairs you will find the spacious primary bedroom with a large primary bath, double sink vanity with quartz countertops, large shower, and walk-in closet. In addition on the second floor there are three other bedrooms, main bath, laundry and a loft perfect for an office or reading nook! This home has a finished basement complete with 5th bed, 4th bath and a custom wet bar! The home sits on the end of a cul-de-sac, with a flat lot backing to green space and trail! Home includes a 3 car garage, sod and sprinklers. This Legacy home feature 2” x 6” exterior walls, tight construction, effective blown-in blanket insulation, & 95% efficient natural furnace. Home is under construction. Pictures are simulated.
View full listing details| Price: | $513,900 |
| Address: | 18528 Olive |
| City: | Omaha |
| County: | Sarpy |
| State: | Nebraska |
| Subdivision: | RIVER OAKS |
| MLS: | 22406656 |
| Square Feet: | 3,565 |
| Acres: | 0.345 |
| Lot Square Feet: | 0.345 acres |
| Bedrooms: | 5 |
| Bathrooms: | 4 |
| Half Bathrooms: | 3 |
| model: | Radisson |
| levels: | Two |
| taxYear: | 2022 |
| garageYN: | yes |
| coolingYN: | yes |
| feedTypes: | IDX |
| heatingYN: | yes |
| basementYN: | yes |
| directions: | GPS |
| highSchool: | Millard West |
| builderName: | Legacy Homes |
| lotSizeArea: | 9545 |
| listingTerms: | Private Financing Available, VA Loan, FHA, Conventional |
| lotSizeUnits: | Square Feet |
| coveredSpaces: | 3 |
| lotSizeSource: | Assessor |
| bk9LrRemarks22: | Please reach out to agent for info on completion timeline. Seller is exempt from the seller property condition disclosure; property is new construction. For offers use MLS contract and please attach builder addendum attached to the listing docs. Earnest Deposit to be $5000, payable to Legacy Homes. Title to be Omni Title, Kristin Vanis. Ask how your buyer can receive a 1% credit towards closing costs or discount points with Legacy's preferred lending program. |
| homeWarrantyYN: | no |
| otherEquipment: | Sump Pump |
| livingAreaUnits: | Square Feet |
| taxAnnualAmount: | 549.92 |
| bk9LPricePerSqft: | 191.11 |
| elementarySchool: | Wheeler |
| livingAreaSource: | Plans |
| roomBasementArea: | 1143 |
| bk9LmdMpZoomLevel: | 16 |
| buildingAreaTotal: | 3565 |
| buildingAreaUnits: | Square Feet |
| lotSizeDimensions: | 104 x 166 x 36 x 168 x 109 x 13 |
| propertyCondition: | New Construction |
| buildingAreaSource: | Plans |
| mainLevelBathrooms: | 1 |
| propertyAttachedYN: | no |
| bk9LmdMpPrimaryCity: | Omaha |
| bk9LmdMpSubdivision: | NE |
| middleOrJuniorSchool: | Beadle |
| aboveGradeFinishedArea: | 2689 |
| belowGradeFinishedArea: | 876 |
| roomMasterBedroomLevel: | 2nd Floor |
| associationFeeFrequency: | Annually |
| aboveGradeFinishedAreaUnits: | Square Feet |
| belowGradeFinishedAreaUnits: | Square Feet |
| middleOrJuniorSchoolDistrict: | Millard |
