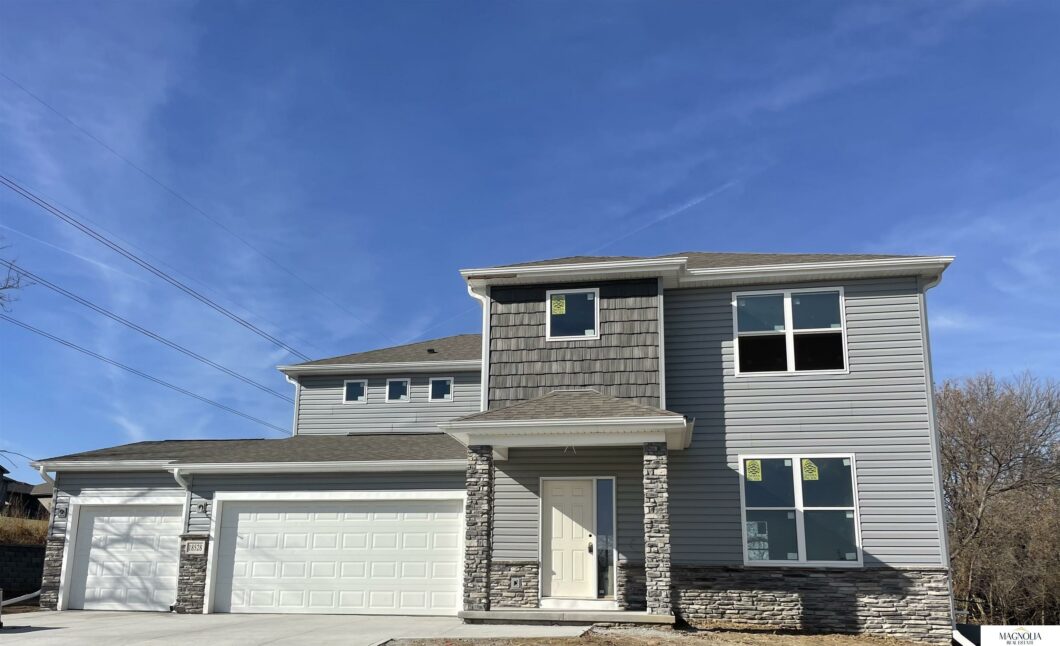
Welcome to The Radisson, built by Legacy Homes! This welcoming two-story plan has an open and spacious main floor living area that has perfect flow for entertaining. The kitchen features grey cabinetry, large island, stainless appliances, and a walk-in pantry. Upstairs you will find the spacious primary bedroom with a large primary bath, double sink vanity with quartz countertops, large shower, and walk-in closet. In addition on the second floor there are three other bedrooms, main bath, laundry and a loft perfect for an office or reading nook! This home has a finished basement complete with 5th bed, 4th bath and a custom wet bar! The home sits on the end of a cul-de-sac, with a flat lot backing to green space and trail! Home includes a 3 car garage, sod and sprinklers. This Legacy home feature 2” x 6” exterior walls, tight construction, effective blown-in blanket insulation, & 95% efficient natural furnace. Home is under construction. Pictures are simulated.
View full listing details| Price: | $523,900 |
| Address: | 18528 Olive Circle |
| City: | Omaha |
| County: | Sarpy |
| State: | Nebraska |
| Zip Code: | 68136 |
| Subdivision: | LOT 219 RIVER OAKS |
| MLS: | 22317191 |
| Year Built: | 2023 |
| Square Feet: | 3,565 |
| Acres: | 0.420 |
| Lot Square Feet: | 0.420 acres |
| Bedrooms: | 5 |
| Bathrooms: | 4 |
| 2ndFloor34Baths: | 1 |
| 2ndFloorBaths: | 1/1/// |
| 2ndFloorFullBaths: | 1 |
| 2ndFloorSqft: | 1440 |
| aboveGradeSqft: | 2689 |
| appliancesIncluded: | Dishwasher, Disposal, Microwave, Range - Cooktop + Oven |
| assessments: | yes |
| assessmentsPaid: | Annually |
| basement: | yes |
| basementType: | Partially Finished |
| bedroomsAboveGrade: | 4 |
| belowGrade34Baths: | 1 |
| belowGradeBaths: | /1/// |
| cooling: | Central Air |
| exterior: | Stone, Vinyl Siding |
| exteriorFeatures: | Sprinkler System, Drain Tile |
| fence: | None |
| financingTermsAccepted: | Conventional, FHA, Private Financing, VA |
| finishedBelowGrade: | 876 |
| floorCoverings: | Carpet, Luxury Vinyl Plank |
| foundationDetails: | Poured Concrete |
| garageSpaces: | 3 |
| garageType: | Attached |
| gradeSchool: | Wheeler |
| heatingFuel: | Gas |
| heatingType: | Forced Air |
| highSchool: | Millard West |
| interiorFeatures: | 9'+ Ceiling, Drain Tile, Garage Door Opener, Pantry, Sump Pump |
| jrHighSchool: | Beadle |
| laundryRoomLevel: | 2nd Floor |
| lotDimensionSource: | Assessor |
| lotDimensions: | 104x166x36x168x109x13 |
| lotIncludedInPrice: | yes |
| lotSizeRange: | Over 1/4 up to 1/2 Acre |
| mainFloor12Baths: | 1 |
| mainFloorBaths: | //1// |
| mainFloorSqft: | 1249 |
| masterBath: | yes |
| masterBedroomLevel: | 2nd Floor |
| modelHome: | no |
| modelName: | Radisson |
| newConstruction: | Under Construction |
| nifaTargetArea: | no |
| pricePerSqFtOther: | 194.83 |
| propertyAttachedYN: | no |
| protectiveCovenants: | yes |
| reoBankEtcOwnedYN: | no |
| saleRent: | For Sale |
| schoolDistrict: | Millard |
| seniorLivingCommunity: | no |
| sewerAndWater: | Public Sewer, Public Water |
| squareFootageSource: | Plans |
| style: | 2 Story |
| taxAmount: | 549.92 |
| taxYear: | 2022 |
| taxesPartialFull: | Full |



















