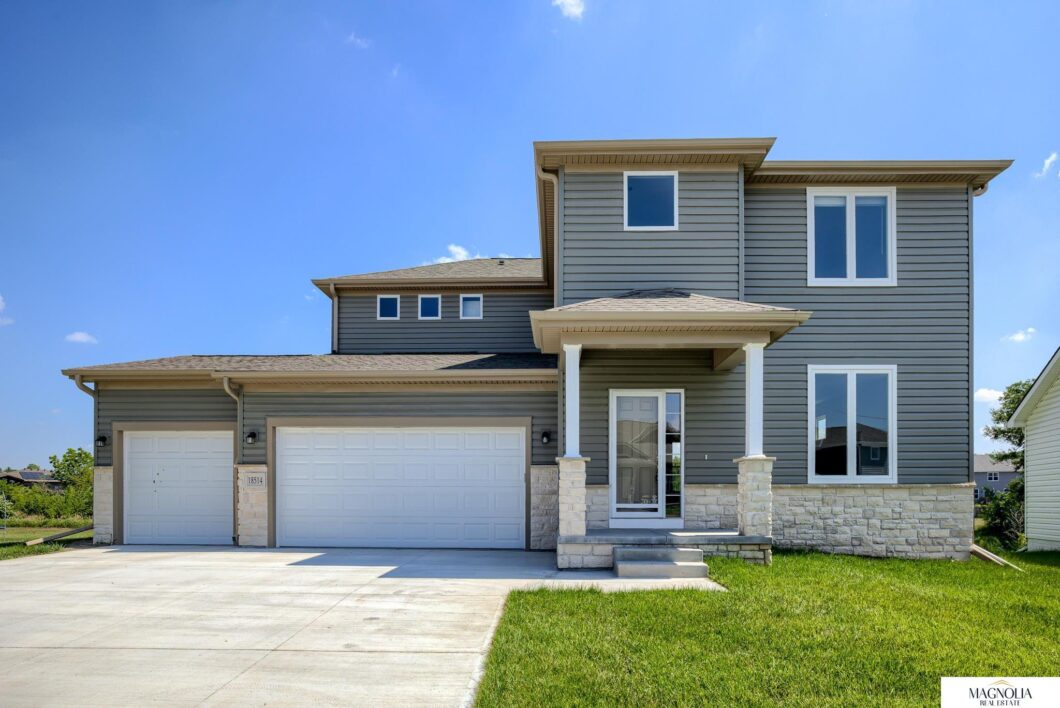
Welcome to The Raddison, built by Legacy Homes! This welcoming two-story plan has an open main floor living area that is perfect for entertaining. You’ll be amazed out how spacious the great room and dining room are. The kitchen features beautiful wood cabinetry, large table-top island, stainless appliances, and a walk-in pantry. Upstairs you will find the spacious primary bedroom with a large primary bath, double sink vanity with quartz countertops, large, tiled shower, air tub and walk-in closet. In addition, on the second floor there are three other bedrooms, main bath and laundry. This home has a finished basement with large rec room and 1/2 bath. This home sits on a daylight lot with no rear neighbors! Sod and sprinklers included. This home features 2” x 6” exterior walls, tight construction, effective blown-in blanket insulation, & 95% efficient natural furnaces. Call to setup an appointment today!
View full listing details| Price: | $485,000 |
| Address: | 18514 Olive |
| City: | Omaha |
| County: | Sarpy |
| State: | Nebraska |
| Subdivision: | RIVER OAKS |
| MLS: | 22406681 |
| Square Feet: | 3,566 |
| Acres: | 0.35 |
| Lot Square Feet: | 0.35 acres |
| Bedrooms: | 4 |
| Bathrooms: | 4 |
| Half Bathrooms: | 3 |
| model: | Raddison |
| levels: | Two |
| taxYear: | 2022 |
| garageYN: | yes |
| coolingYN: | yes |
| feedTypes: | IDX |
| heatingYN: | yes |
| directions: | GPS |
| highSchool: | Millard West |
| builderName: | Legacy Homes |
| listingTerms: | Private Financing Available, VA Loan, FHA, Conventional, Cash |
| lotSizeUnits: | Square Feet |
| coveredSpaces: | 3 |
| lotSizeSource: | Assessor |
| bk9LrRemarks22: | 3% buyer's agent payout! Property is in a flood zone. Seller received a quote of $760 a year for flood insurance. Seller is exempt from the seller property condition disclosure; property is new construction. For offers use MLS contract and please attach builder addendum attached to the listing docs. Earnest Deposit to be $5000, payable to Legacy Homes. Title to be Omni Title, Kristin Vanis. Ask how your buyer can receive a 1% credit towards closing costs or discount points with Legacy's preferred lending program. |
| buyerFinancing: | FHA |
| homeWarrantyYN: | no |
| otherEquipment: | Sump Pump |
| livingAreaUnits: | Square Feet |
| taxAnnualAmount: | 549.92 |
| bk9LPricePerSqft: | 185.75 |
| elementarySchool: | Wheeler |
| livingAreaSource: | Plans |
| roomBasementArea: | 1205 |
| bk9LmdMpZoomLevel: | 16 |
| buildingAreaTotal: | 3566 |
| buildingAreaUnits: | Square Feet |
| lotSizeDimensions: | 61 x 127 x 83 x 124 |
| propertyCondition: | New Construction |
| buildingAreaSource: | Plans |
| mainLevelBathrooms: | 1 |
| propertyAttachedYN: | no |
| bk9LmdMpPrimaryCity: | Omaha |
| bk9LmdMpSubdivision: | NE |
| middleOrJuniorSchool: | Beadle |
| aboveGradeFinishedArea: | 2611 |
| belowGradeFinishedArea: | 955 |
| roomMasterBedroomLevel: | 2nd Floor |
| associationFeeFrequency: | Annually |
| aboveGradeFinishedAreaUnits: | Square Feet |
| belowGradeFinishedAreaUnits: | Square Feet |
| middleOrJuniorSchoolDistrict: | Millard |
