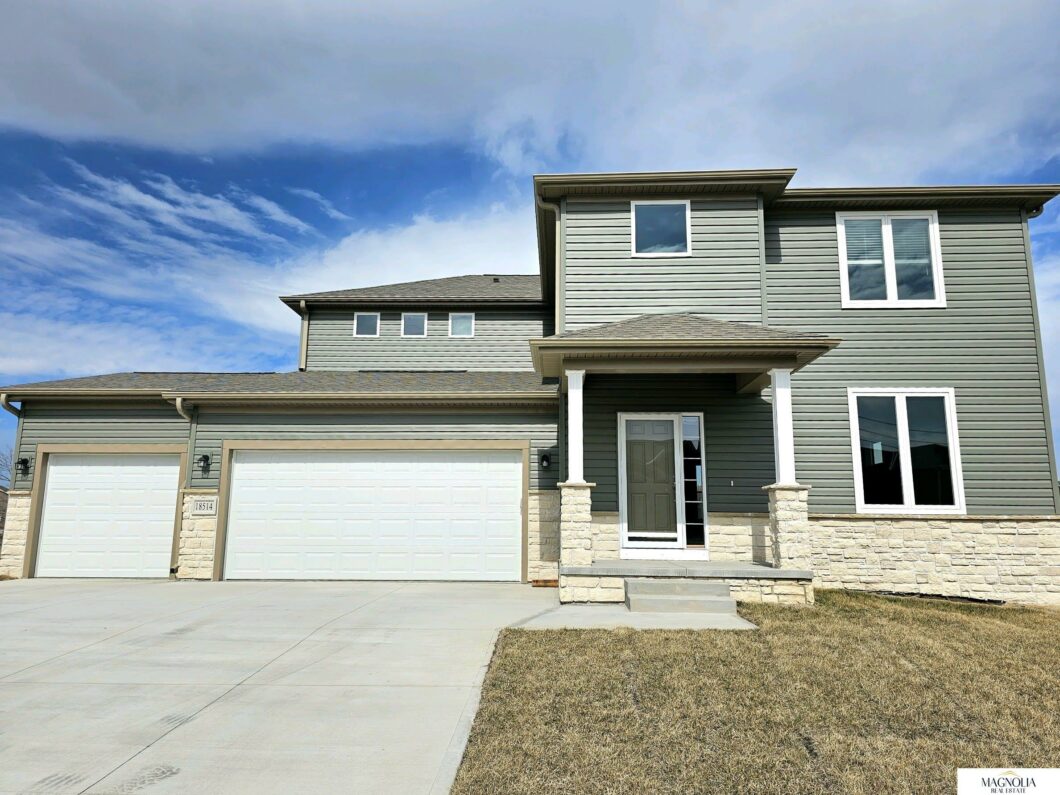
Welcome to The Russell, built by Legacy Homes! This welcoming two-story plan has an open main floor living area that is perfect for entertaining. You’ll be amazed out how spacious the great room and dining room are. The kitchen features beautiful wood cabinetry, large table-top island, stainless appliances, and a walk-in pantry. Upstairs you will find the spacious primary bedroom with a large primary bath, double sink vanity with quartz countertops, large, tiled shower, air tub and walk-in closet. In addition, on the second floor there are three other bedrooms, main bath and laundry. This home has a finished basement with large rec room and 1/2 bath. This home sits on a daylight lot with no rear neighbors! Sod and sprinklers included. All Legacy homes feature 2” x 6” exterior walls, tight construction, effective blown-in blanket insulation, & 95% efficient natural furnaces. Call to setup an appointment today!
View full listing details| Price: | $499,900 |
| Address: | 18514 Olive Circle |
| City: | Omaha |
| County: | Sarpy |
| State: | Nebraska |
| Zip Code: | 68136 |
| Subdivision: | LOT 13 RIVER OAKS REPLAT 6 |
| MLS: | 22305898 |
| Year Built: | 2022 |
| Square Feet: | 3,566 |
| Acres: | 0.350 |
| Lot Square Feet: | 0.350 acres |
| Bedrooms: | 4 |
| Bathrooms: | 4 |
| 2ndFloor34Baths: | 1 |
| 2ndFloorBaths: | 1/1/// |
| 2ndFloorFullBaths: | 1 |
| 2ndFloorSqft: | 1362 |
| aboveGradeSqft: | 2611 |
| appliancesIncluded: | Dishwasher, Disposal, Microwave, Oven - No Cooktop |
| assessments: | yes |
| assessmentsPaid: | Annually |
| basement: | yes |
| basementType: | Daylight |
| bedroomsAboveGrade: | 4 |
| belowGrade12Baths: | 1 |
| belowGradeBaths: | //1// |
| cooling: | Central Air |
| exterior: | Stone, Vinyl Siding |
| exteriorFeatures: | Deck/Balcony, Drain Tile, Sprinkler System |
| fence: | None |
| financingTermsAccepted: | Cash, Conventional, FHA, Private Financing, VA |
| finishedBelowGrade: | 955 |
| floorCoverings: | Carpet, Engineered Wood |
| foundationDetails: | Poured Concrete |
| garageSpaces: | 3 |
| garageType: | Attached |
| gradeSchool: | Wheeler |
| heatingFuel: | Gas |
| heatingType: | Forced Air |
| highSchool: | Millard West |
| interiorFeatures: | 9'+ Ceiling, Garage Door Opener, Pantry, Sump Pump |
| jrHighSchool: | Beadle |
| laundryRoomLevel: | 2nd Floor |
| lotDimensionSource: | Assessor |
| lotDimensions: | 61x127x83x124 |
| lotIncludedInPrice: | yes |
| lotSizeRange: | Over 1/4 up to 1/2 Acre |
| mainFloor12Baths: | 1 |
| mainFloorBaths: | //1// |
| mainFloorSqft: | 1249 |
| masterBath: | yes |
| masterBedroomLevel: | 2nd Floor |
| modelHome: | no |
| modelName: | Russell |
| newConstruction: | Complete (Never Occ.) |
| nifaTargetArea: | no |
| pricePerSqFtOther: | 191.46 |
| propertyAttachedYN: | no |
| protectiveCovenants: | yes |
| reoBankEtcOwnedYN: | no |
| saleRent: | For Sale |
| schoolDistrict: | Millard |
| seniorLivingCommunity: | no |
| sewerAndWater: | Public Sewer, Public Water |
| squareFootageSource: | Plans |
| style: | 2 Story |
| taxAmount: | 549.92 |
| taxYear: | 2022 |
| taxesPartialFull: | Full |






















