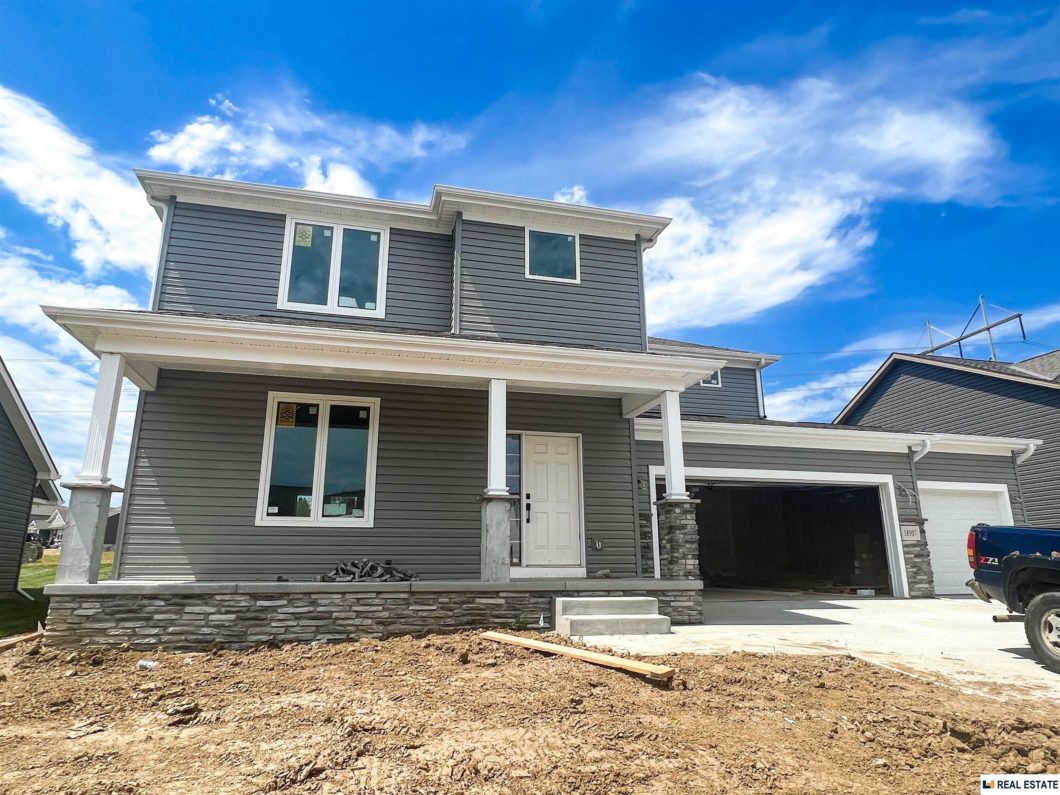
Move in ready! Welcome to The Russell, built by Legacy Homes! This welcoming 2,611 square-foot, two-story plan has 4 bedrooms with an extra egress in the unfinished basement, 2.5 bathrooms + lower level rough-in, and a convenient second-floor laundry that opens to the hall and primary closet. Fall in love with the open and spacious main floor living area that is perfect for entertaining. The kitchen features tons of cabinetry, a HUGE island, wood floors, stainless steel appliances, gas range, and a walk-in pantry. In the basement you will find a large future rec room, and 3/4 bath rough in ready to be finished. Legacy homes feature 2” x 6” exterior walls, effective blown-in insulation, Low-E glass windows & 95% efficient natural furnaces and electric water heaters. Underground sprinklers and sod included!!! PHOTOS are simulated until new photos are taken!
View full listing details| Price: | $465,000 |
| Address: | 18507 Olive Circle |
| City: | Omaha |
| County: | Sarpy |
| State: | Nebraska |
| Zip Code: | 68136 |
| Subdivision: | River Oaks |
| MLS: | 22216247 |
| Year Built: | 2022 |
| Square Feet: | 2,611 |
| Acres: | 0.200 |
| Lot Square Feet: | 0.200 acres |
| Bedrooms: | 4 |
| Bathrooms: | 3 |
| 2ndFloor34Baths: | 1 |
| 2ndFloorBaths: | 1/1/// |
| 2ndFloorFullBaths: | 1 |
| 2ndFloorSqft: | 1362 |
| aboveGradeSqft: | 2611 |
| appliancesIncluded: | Range, Dishwasher, Disposal, Microwave |
| assessments: | yes |
| assessmentsPaid: | Annually |
| basement: | yes |
| basementType: | Unfinished |
| bedroomNum2Level: | 2nd Floor |
| bedroomNum2Size: | 11x13 |
| bedroomNum3Level: | 2nd Floor |
| bedroomNum3Size: | 11x13 |
| bedroomNum4Level: | 2nd Floor |
| bedroomNum4Size: | 11x11 |
| bedroomsAboveGrade: | 4 |
| belowGradeBaths: | ////1 |
| cooling: | Central Air |
| diningRoomLevel: | Main Floor |
| diningRoomSize: | 15x18 |
| exterior: | Stone, Vinyl Siding |
| exteriorFeatures: | Porch, Sprinkler System, Covered Patio |
| familyRoomLevel: | Main Floor |
| familyRoomSize: | 21x22 |
| fence: | None |
| floorCoverings: | Carpet, Ceramic Tile, Engineered Wood, Vinyl |
| foundationDetails: | Poured Concrete |
| garageSpaces: | 3 |
| garageType: | Attached |
| gradeSchool: | Wheeler |
| heatingFuel: | Gas |
| heatingType: | Forced Air |
| highSchool: | Millard West |
| interiorFeatures: | 9'+ Ceiling, Garage Door Opener, Pantry, Sump Pump |
| jrHighSchool: | Beadle |
| kitchenLevel: | Main Floor |
| kitchenSize: | 11x12 |
| laundryRoomLevel: | 2nd Floor |
| lotDimensionSource: | Assessor |
| lotDimensions: | 136 X 66 X 136 X 36 |
| lotIncludedInPrice: | yes |
| lotSizeRange: | Up to 1/4 Acre. |
| mainFloor12Baths: | 1 |
| mainFloorBaths: | //1// |
| mainFloorSqft: | 1249 |
| masterBath: | yes |
| masterBedroomLevel: | 2nd Floor |
| masterBedroomSize: | 15x18 |
| modelHome: | no |
| modelName: | Russell IV |
| newConstruction: | Complete (Never Occ.) |
| nifaTargetArea: | no |
| pricePerSqFtOther: | 178.09 |
| propertyAttachedYN: | no |
| protectiveCovenants: | yes |
| reoBankEtcOwnedYN: | no |
| saleRent: | For Sale |
| schoolDistrict: | Millard |
| seniorLivingCommunity: | no |
| sewerAndWater: | Public Sewer, Public Water |
| squareFootageSource: | Plans |
| style: | 2 Story |
| taxAmount: | 456.38 |
| taxYear: | 2021 |
| taxesPartialFull: | Full |


















































