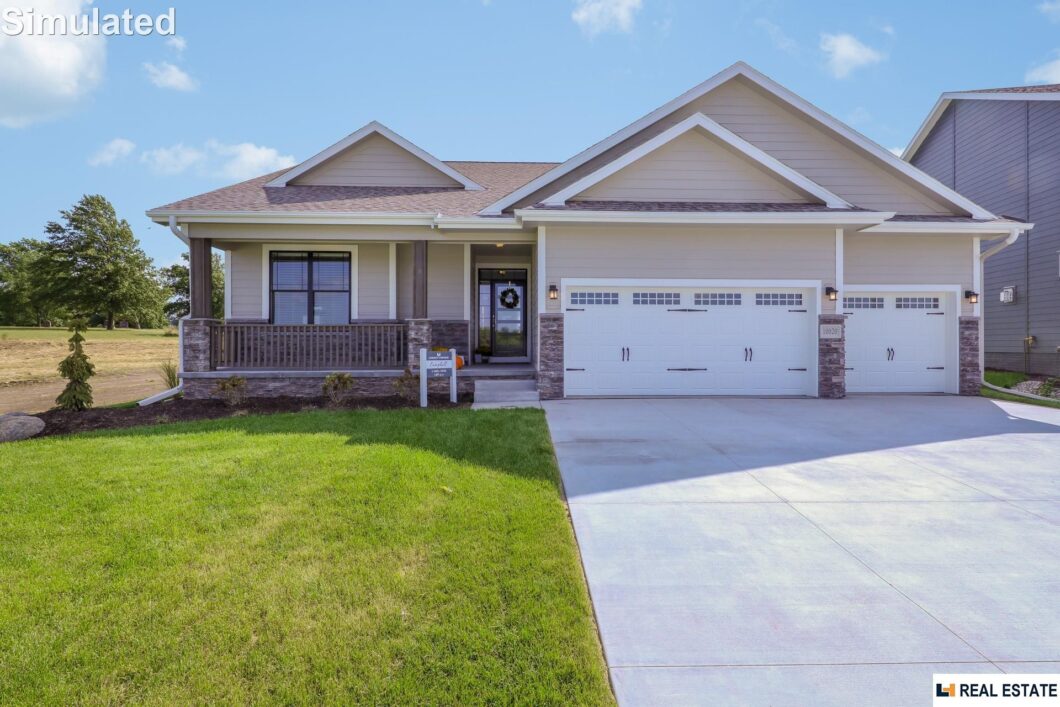
MOVE IN READY! Legacy Homes presents the Campbell! This open concept ranch home offers just over 3,300 finished square feet, 4 bedrooms, 2.75 baths, 3-car garage, 16×10′ deck on the back, and large front porch. The kitchen features gorgeous grey cabinetry, quartz countertops, pantry, large island and a cathedral ceiling. Extra windows have been added to the breakfast nook giving off tons of natural light. Just off the great room, the primary suite you will find a walk-in closet, a large bathroom with tile shower and double vanity with Quartz countertops. Two additional bedrooms, a full bathroom and laundry room complete the main floor. In the basement you will find a large rec room, the 4th bed and bath. Built with 2×6 exterior wall construction and 95% efficiency furnace. PHOTOS are currently simulated.
View full listing details| Price: | $475,000 |
| Address: | 18459 Margo |
| City: | Omaha |
| County: | Sarpy |
| State: | Nebraska |
| Subdivision: | River Oaks |
| MLS: | 22216243 |
| Square Feet: | 3,335 |
| Acres: | 0.2 |
| Lot Square Feet: | 0.2 acres |
| Bedrooms: | 4 |
| Bathrooms: | 3 |
| Half Bathrooms: | 2 |
| model: | Campbell IV |
| taxYear: | 2021 |
| garageYN: | 1 |
| coolingYN: | 1 |
| feedTypes: | IDX |
| heatingYN: | 1 |
| directions: | Follow Harrison St to S 184th Street. Turn right onto Lillian St then turn left on Margo Street. The house will be located on the right |
| highSchool: | Millard West |
| builderName: | Legacy Homes |
| bk9LmChar257: | 30x35 |
| listingTerms: | Cash, Conventional, FHA, Private Financing Available, VA Loan |
| lotSizeUnits: | Square Feet |
| bk9LmChar2512: | 7x8 |
| bk9LmChar2527: | 20x21 |
| coveredSpaces: | 3 |
| lotSizeSource: | Assessor |
| bk9LrRemarks22: | Seller is exempt from seller property condition disclosure; property is new construction. For offers use MLS contract and builder addendum attached to the listing. Ask how your buyer can receive a 1% credit towards closing costs or discount points with Legacy's preferred lending program. |
| buyerFinancing: | Conventional |
| otherEquipment: | Sump Pump |
| livingAreaUnits: | Square Feet |
| roomKitchenArea: | 352 |
| taxAnnualAmount: | 555.02 |
| bk9LPricePerSqft: | 247.91 |
| elementarySchool: | Wheeler |
| livingAreaSource: | Plans |
| roomBasementArea: | 1916 |
| roomBedroom1Area: | 154 |
| roomBedroom2Area: | 132 |
| roomBedroom3Area: | 270 |
| roomKitchenLevel: | Main Floor |
| roomKitchenWidth: | 22 |
| bk9LmdMpZoomLevel: | 16 |
| buildingAreaTotal: | 3335 |
| buildingAreaUnits: | Square Feet |
| lotSizeDimensions: | 83 x 127 x 60 x 130 |
| propertyCondition: | New Construction |
| roomBedroom1Level: | Main Floor |
| roomBedroom1Width: | 14 |
| roomBedroom2Level: | Main Floor |
| roomBedroom2Width: | 12 |
| roomBedroom3Level: | Below Grade |
| roomBedroom3Width: | 18 |
| roomKitchenLength: | 16 |
| buildingAreaSource: | Plans |
| mainLevelBathrooms: | 2 |
| roomBedroom1Length: | 11 |
| roomBedroom2Length: | 11 |
| roomBedroom3Length: | 15 |
| bk9LmdMpPrimaryCity: | Omaha |
| bk9LmdMpSubdivision: | NE |
| middleOrJuniorSchool: | Beadle |
| roomMasterBedroomArea: | 224 |
| aboveGradeFinishedArea: | 1916 |
| belowGradeFinishedArea: | 1419 |
| roomMasterBedroomLevel: | Main Floor |
| roomMasterBedroomWidth: | 16 |
| associationFeeFrequency: | Annually |
| roomMasterBedroomLength: | 14 |
| aboveGradeFinishedAreaUnits: | Square Feet |
| belowGradeFinishedAreaUnits: | Square Feet |
| middleOrJuniorSchoolDistrict: | Millard |



























