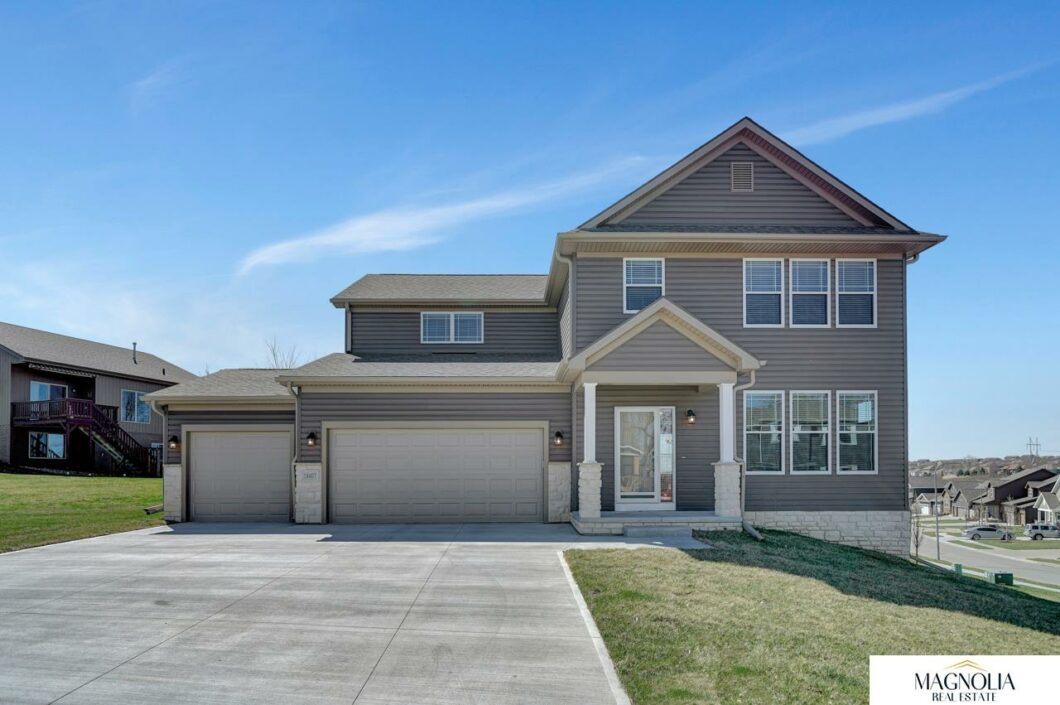
Meet the Paxton built by Legacy Homes! This home sits on over 1/2 an acre. Hard to find! You will fall in love with the open main floor living space is. The large family room features a gas fireplace, and a beautiful, coffered ceiling. There is so much space in the dining room that is open to the kitchen and family room. You will be amazed by the kitchen’s beautiful white cabinets, quartz countertops, stainless appliances and HUGE island. Also on the main floor is a walk-in pantry, flex space/office, bench & hook drop zone and a half bath. Upstairs you will find the primary bedroom of your dreams along with a large primary bath, double sinks, large, tiled shower and huge walk-in closet. Just down the hall are three bedrooms, laundry room and a bathroom with a large vanity and double sinks. Outside you will find a covered deck with sod and sprinklers. Call today to set up an appointment!
View full listing details| Price: | $485,000 |
| Address: | 18407 Emiline Street |
| City: | Omaha |
| County: | Sarpy |
| State: | Nebraska |
| Zip Code: | 68136 |
| Subdivision: | River Oaks |
| MLS: | 22307550 |
| Year Built: | 2022 |
| Square Feet: | 2,759 |
| Acres: | 0.550 |
| Lot Square Feet: | 0.550 acres |
| Bedrooms: | 4 |
| Bathrooms: | 3 |
| 2ndFloor34Baths: | 1 |
| 2ndFloorBaths: | 1/1/// |
| 2ndFloorFullBaths: | 1 |
| 2ndFloorSqft: | 1480 |
| aboveGradeSqft: | 2759 |
| appliancesIncluded: | Oven - No Cooktop, Refrigerator, Dishwasher, Disposal, Microwave |
| assessments: | yes |
| assessmentsPaid: | Annually |
| basement: | yes |
| basementType: | Egress, Unfinished |
| bedroomsAboveGrade: | 4 |
| belowGradeBaths: | ////1 |
| cooling: | Central Air |
| exterior: | Stone, Vinyl Siding |
| exteriorFeatures: | Sprinkler System, Drain Tile |
| fence: | None |
| financingTermsAccepted: | Cash, Conventional, FHA, VA |
| fireplaceType: | Direct-Vent Gas Fire |
| floorCoverings: | Carpet, Engineered Wood |
| foundationDetails: | Poured Concrete |
| garageSpaces: | 3 |
| garageType: | Attached |
| gradeSchool: | Wheeler |
| heatingFuel: | Gas |
| heatingType: | Forced Air |
| highSchool: | Millard West |
| jrHighSchool: | Beadle |
| laundryRoomLevel: | 2nd Floor |
| lotDimensionSource: | Assessor |
| lotDimensions: | 24393 |
| lotIncludedInPrice: | yes |
| lotSizeRange: | Over 1/2 up to 1 Acre |
| mainFloor12Baths: | 1 |
| mainFloorBaths: | //1// |
| mainFloorSqft: | 1279 |
| masterBath: | yes |
| masterBedroomLevel: | 2nd Floor |
| modelHome: | no |
| modelName: | Whistler/Paxton |
| newConstruction: | Complete (Never Occ.) |
| nifaTargetArea: | no |
| numOfFireplaces: | 1 |
| pricePerSqFtOther: | 175.79 |
| propertyAttachedYN: | no |
| protectiveCovenants: | yes |
| reoBankEtcOwnedYN: | no |
| saleRent: | For Sale |
| schoolDistrict: | Millard |
| seniorLivingCommunity: | no |
| sewerAndWater: | Public Sewer, Public Water |
| squareFootageSource: | Plans |
| style: | 2 Story |
| taxAmount: | 630.82 |
| taxYear: | 2022 |
| taxesPartialFull: | Full |
















































































