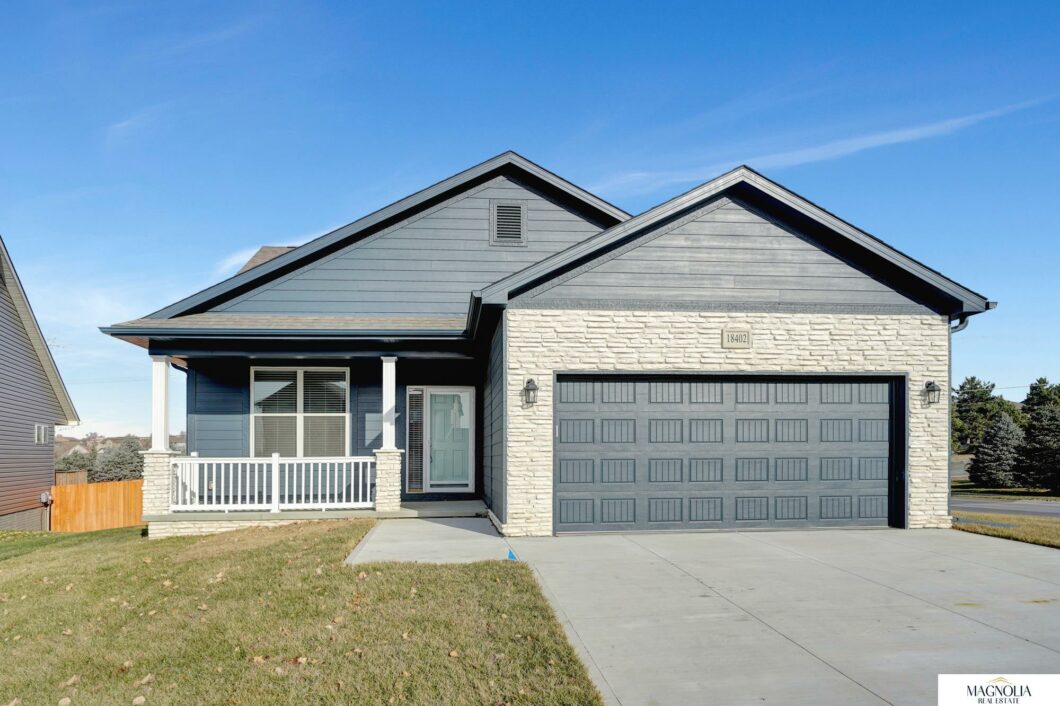
Meet the Magnolia built by Legacy Homes! This home features an open concept living area, luxury plank flooring throughout the main living areas, gray kitchen cabinets with beautiful quartz countertops and stainless-steel appliances. The main floor features a mud room/drop zone just off the garage and front entry that connects to the laundry room and primary closet/suite. The primary bedroom bath features a large, tiled shower, double vanity and linen closet. The second bedroom and full bathroom complete the main floor. The finished basement features the 3rd bedroom, bathroom, rec room and a large utility/storage room with sump pump & pit. Outside you will find James Hardie cement board siding, a partially covered back deck, covered front porch, underground sprinklers, 2 car garage and 4 trees already planted! Built by Legacy Homes with 2×6 exterior wall construction, and 95% efficient furnace. Call to set up an appointment today!
View full listing details| Price: | $389,900 |
| Address: | 18402 Emiline Street |
| City: | Omaha |
| County: | Sarpy |
| State: | Nebraska |
| Subdivision: | River Oaks |
| MLS: | 22329149 |
| Square Feet: | 2,349 |
| Acres: | 0.220 |
| Lot Square Feet: | 0.220 acres |
| Bedrooms: | 3 |
| Bathrooms: | 3 |
| fence: | None |
| style: | 1.0 Story/Ranch |
| taxYear: | 2023 |
| exterior: | Hardboard, Stone |
| saleRent: | For Sale |
| modelHome: | no |
| modelName: | Magnolia |
| taxAmount: | 1488 |
| garageType: | Attached |
| highSchool: | Millard West |
| masterBath: | yes |
| assessments: | yes |
| gradeSchool: | Wheeler |
| heatingFuel: | Gas |
| heatingType: | Forced Air |
| kitchenSize: | 10x12 |
| recRoomSize: | 23 x 24.5 |
| basementType: | Egress |
| jrHighSchool: | Beadle |
| kitchenLevel: | Main Floor |
| lotSizeRange: | Up to 1/4 Acre. |
| recRoomLevel: | Below Grade |
| lotDimensions: | 52x119x75x130 |
| mainFloorSqft: | 1382 |
| sewerAndWater: | Public Sewer, Public Water |
| aboveGradeSqft: | 1382 |
| floorCoverings: | Carpet, Luxury Vinyl Plank |
| livingRoomSize: | 16x14 |
| mainFloorBaths: | 1/1/// |
| nifaTargetArea: | no |
| otherRoom1Name: | Mudroom/Drop Zone |
| otherRoom1Size: | 9x6 |
| schoolDistrict: | Millard |
| assessmentsPaid: | Annually |
| bedroomNum2Size: | 12x11 |
| bedroomNum3Size: | 13x12 |
| belowGradeBaths: | /1/// |
| laundryRoomSize: | 9x5 |
| livingRoomLevel: | Main Floor |
| newConstruction: | Complete (Never Occ.) |
| bedroomNum2Level: | Main Floor |
| bedroomNum3Level: | Below Grade |
| laundryRoomLevel: | Main Floor |
| mainFloor34Baths: | 1 |
| taxesPartialFull: | Full |
| belowGrade34Baths: | 1 |
| masterBedroomSize: | 13x13 |
| pricePerSqFtOther: | 282.13 |
| reoBankEtcOwnedYN: | no |
| appliancesIncluded: | Dishwasher, Disposal, Microwave, Range - Cooktop + Oven |
| bedroomsAboveGrade: | 2 |
| finishedBelowGrade: | 967 |
| lotDimensionSource: | Assessor |
| lotIncludedInPrice: | yes |
| mainFloorFullBaths: | 1 |
| masterBedroomLevel: | Main Floor |
| propertyAttachedYN: | no |
| protectiveCovenants: | yes |
| squareFootageSource: | Plans |
| seniorLivingCommunity: | no |
| diningRoomInformalLeve: | Main Floor |
| diningRoomInformalSize: | 12x9 |
| financingTermsAccepted: | Cash, Conventional, FHA, VA |


























































