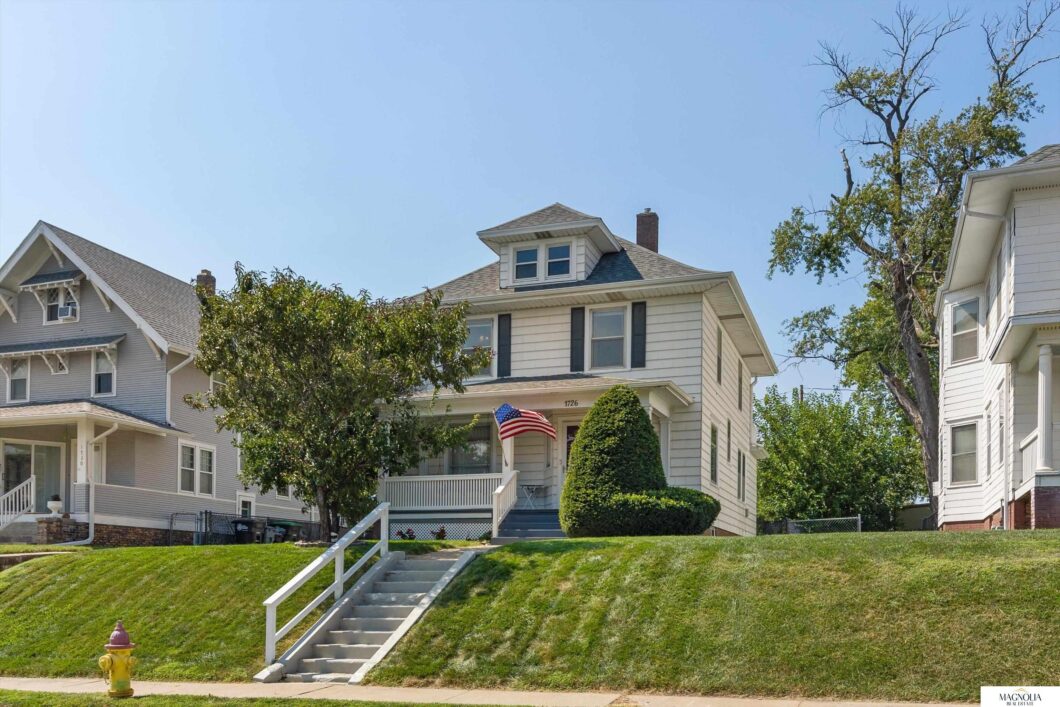
This pre-inspected, 2 1/2 story home has the right combo of vintage charm and updates you have been looking for! The welcoming front porch leads into the beautiful entryway and charming foyer and dropzone. Fall in love with the character in this home from high ceilings, to large windows and original charming woodwork. The comfy living room leads you into the formal dining space perfect for entertaining and parties with large windows and south sun exposure for the plant lover with a door leading outside to the fully fenced backyard. Off the dining room takes you to the updated kitchen with stainless steel appliances, granite countertops, tile backsplash, large island and soft close cabinetry. Main floor laundry and mudroom offer storage and another access to the backyard. Upstairs you will find the full bath and 4 bedrooms as well as balcony and walk up attic bonus room. Located near Hanscom Park and close to midtown, downtown and freeway access! Don’t miss this well priced charmer!!!
View full listing details| Price: | $260,000 |
| Address: | 1726 S 29 |
| City: | Omaha |
| County: | Douglas |
| State: | Nebraska |
| Subdivision: | Hanscom Place |
| MLS: | 22422782 |
| Square Feet: | 2,394 |
| Acres: | 0.17 |
| Lot Square Feet: | 0.17 acres |
| Bedrooms: | 4 |
| Bathrooms: | 2 |
| Half Bathrooms: | 1 |
| levels: | 2.5 Story |
| taxYear: | 2023 |
| garageYN: | no |
| coolingYN: | yes |
| feedTypes: | IDX |
| heatingYN: | yes |
| basementYN: | yes |
| directions: | Follow GPS |
| highSchool: | Central |
| listingTerms: | VA Loan, FHA, Conventional, Cash |
| lotSizeUnits: | Square Feet |
| lotSizeSource: | Assessor |
| openParkingYN: | yes |
| bk9LrRemarks22: | Schedule showings with listing agent, text 402.570.7708 for lock box code. Please be careful when showing not to let the cat outside. He is nice and will keep to himself most often. Please include the preapproval with all offers. When submitting offers please reach out to listing agent first. Send offers to Sarah@MagnoliaNE.com. Piano is negotiable. All information is the responsibility of the buying agent to verify. |
| buyerFinancing: | Conventional |
| homeWarrantyYN: | no |
| livingAreaUnits: | Square Feet |
| taxAnnualAmount: | 4255.46 |
| bk9LPricePerSqft: | 130.39 |
| elementarySchool: | Field Club |
| livingAreaSource: | Assessor |
| roomBasementArea: | 802 |
| bk9LmdMpZoomLevel: | 16 |
| buildingAreaTotal: | 2394 |
| buildingAreaUnits: | Square Feet |
| lotSizeDimensions: | 50 x 150 |
| propertyCondition: | Not New and NOT a Model |
| buildingAreaSource: | Assessor |
| propertyAttachedYN: | no |
| bk9LmdMpPrimaryCity: | Omaha |
| bk9LmdMpSubdivision: | NE |
| middleOrJuniorSchool: | Norris |
| aboveGradeFinishedArea: | 1994 |
| belowGradeFinishedArea: | 400 |
| roomMasterBedroomLevel: | 2nd Floor |
| aboveGradeFinishedAreaUnits: | Square Feet |
| belowGradeFinishedAreaUnits: | Square Feet |
| middleOrJuniorSchoolDistrict: | Omaha |
