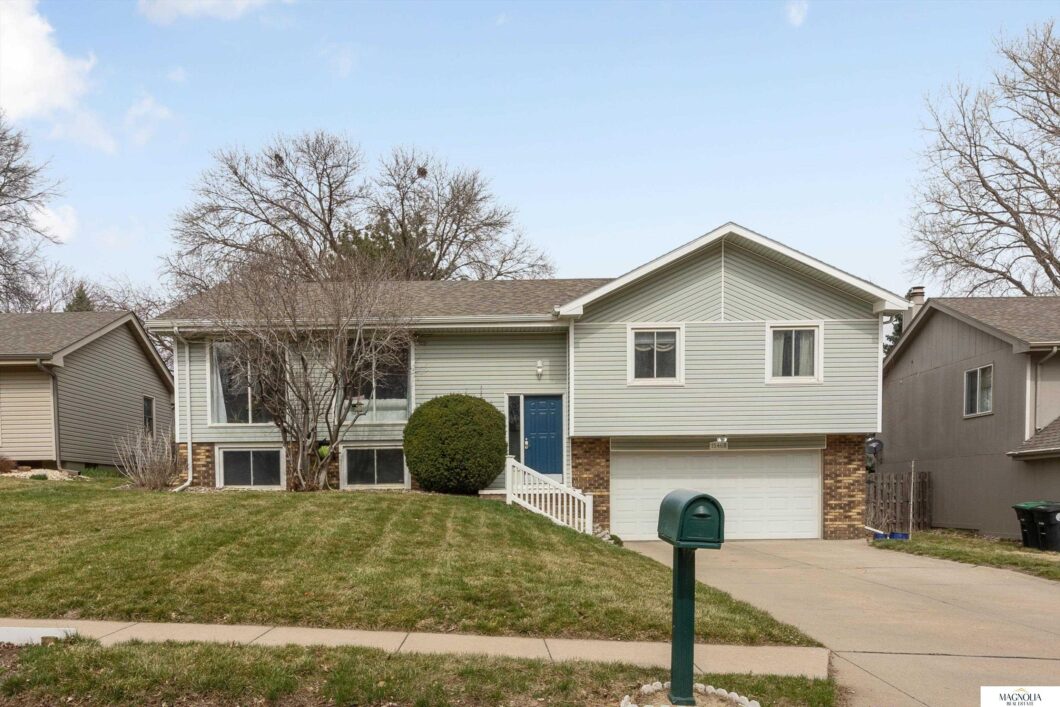
Split level in desirable North Millard school district! Beautiful main level living room with updated paint and trim work and great sunshine as it is south facing! Den with it’s cozy gas fireplace, perfect area to snuggle up on cold days! Formal dining space as well as a small eat in area in the kitchen. Recent painting done in several areas of the home with a newly updated primary bathroom. If you’re looking for that extra time outside look no further. Very spacious fully fenced backyard with mature trees and a small pond, a large deck & gazebo. Perfect space for family time! Don’t miss out on this opportunity in the highly desired neighborhood of Piedmont/Wycliffe! Put your personal touches on it and make it your family’s new home!
View full listing details| Price: | $285,000 |
| Address: | 15468 Harney |
| City: | Omaha |
| County: | Douglas |
| State: | Nebraska |
| Subdivision: | WYCLIFFE REPLAT |
| MLS: | 22405946 |
| Square Feet: | 2,044 |
| Acres: | 0.22 |
| Lot Square Feet: | 0.22 acres |
| Bedrooms: | 3 |
| Bathrooms: | 2 |
| Half Bathrooms: | 1 |
| levels: | Split Entry |
| taxYear: | 2023 |
| garageYN: | yes |
| coolingYN: | yes |
| feedTypes: | IDX |
| heatingYN: | yes |
| directions: | See GPS directions. |
| highSchool: | Millard North |
| listingTerms: | VA Loan, FHA, Conventional, Cash |
| lotSizeUnits: | Square Feet |
| coveredSpaces: | 2 |
| lotSizeSource: | Assessor |
| bk9LrRemarks22: | Schedule showings with listing agent, text 402.570.7708 for lockbox code. Showing window is 8am-7pm. Offers will be reviewed Monday with seller. Please include an acceptance deadline of Monday the 18th at 3pm in offers. The seller retains the right to accept offers at any time. Please include the preapproval with all offers. Seller prefers a closing date of May 31st. When submitting offers please reach out to listing agent first. All information is the responsibility of the buying agent to verify. Security cameras are in use inside the home. |
| buyerFinancing: | Conventional |
| homeWarrantyYN: | no |
| livingAreaUnits: | Square Feet |
| taxAnnualAmount: | 5050.86 |
| bk9LPricePerSqft: | 204.41 |
| elementarySchool: | Cottonwood |
| livingAreaSource: | Assessor |
| roomBasementArea: | 1339 |
| bk9LmdMpZoomLevel: | 16 |
| buildingAreaTotal: | 2044 |
| buildingAreaUnits: | Square Feet |
| lotSizeDimensions: | 152w x 65d |
| propertyCondition: | Not New and NOT a Model |
| buildingAreaSource: | Assessor |
| mainLevelBathrooms: | 2 |
| propertyAttachedYN: | no |
| bk9LmdMpPrimaryCity: | Omaha |
| bk9LmdMpSubdivision: | NE |
| middleOrJuniorSchool: | Kiewit |
| aboveGradeFinishedArea: | 1497 |
| belowGradeFinishedArea: | 547 |
| roomMasterBedroomLevel: | Main Floor |
| aboveGradeFinishedAreaUnits: | Square Feet |
| belowGradeFinishedAreaUnits: | Square Feet |
| middleOrJuniorSchoolDistrict: | Millard |
