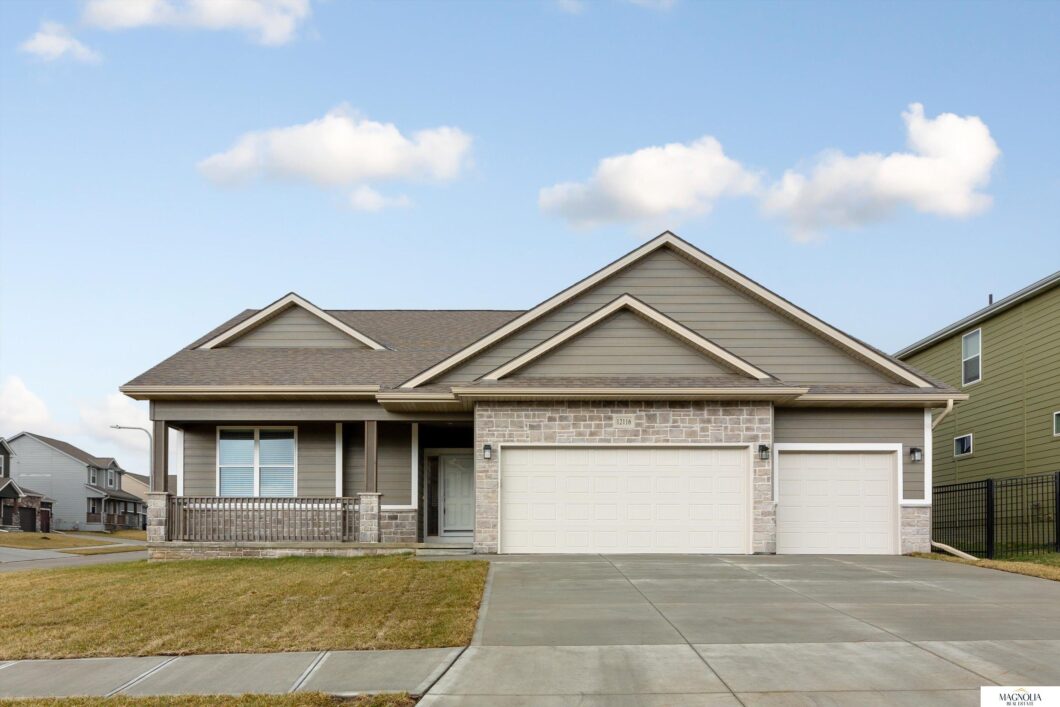
Legacy Homes presents the Melrose! This open concept ranch home offers just over 3,300 finished sq. ft., 4 bedrooms, 2.75 baths, & 3-car garage. The kitchen features gorgeous cabinetry, quartz countertops, pantry, large island & a cathedral ceiling that stretches from the kitchen into the breakfast nook & great room. The Extra windows in the breakfast nook give off tons of natural light. The spacious great room features a gas fireplace. Just off the great room in the primary suite you will find a large walk-in closet, a bathroom with tiled shower and double vanity with Quartz countertops. Two additional bedrooms, full bathroom & laundry room/mudroom complete the main floor. The basement features a large rec room, 4th bed & 3rd bath. Outside you will find a covered front porch, back patio, sprinkler system and James Hardie cement board siding. This home sits on a large, flat corner lot. Call to set up an appointment today!
View full listing details| Price: | $474,900 |
| Address: | 12116 S 208 |
| City: | Gretna |
| County: | Sarpy |
| State: | Nebraska |
| Subdivision: | LOT 39 LAKEVIEW |
| MLS: | 22406989 |
| Square Feet: | 3,377 |
| Acres: | 0.3 |
| Lot Square Feet: | 0.3 acres |
| Bedrooms: | 4 |
| Bathrooms: | 3 |
| Half Bathrooms: | 2 |
| model: | Melrose |
| taxYear: | 2023 |
| garageYN: | yes |
| coolingYN: | yes |
| feedTypes: | IDX |
| heatingYN: | yes |
| directions: | From Hwy 6 and Capehart, go east on Capehart. Turn left on 204th, then left on Jeannie lane. Home is on the corner of 208th Ave and Jeannie Lane. |
| highSchool: | Gretna |
| builderName: | Legacy Homes |
| listingTerms: | Private Financing Available, VA Loan, FHA, Conventional, Cash |
| lotSizeUnits: | Square Feet |
| bk9LmChar2512: | 10x6 |
| bk9LmChar2527: | 20x19 |
| coveredSpaces: | 3 |
| lotSizeSource: | Assessor |
| bk9LrRemarks22: | 3% Buyer's agent payout! Seller is exempt from the seller property condition disclosure; property is new construction. For offers use MLS contract and please attach builder addendum attached to the listing docs. Earnest Deposit to be $5000, payable to Legacy Homes. Title to be Omni Title, Kristin Vanis. Ask how your buyer can receive a 1% credit towards closing costs or discount points with Legacy's preferred lending program. |
| buyerFinancing: | Conventional |
| homeWarrantyYN: | no |
| otherEquipment: | Sump Pump |
| livingAreaUnits: | Square Feet |
| roomKitchenArea: | 208 |
| taxAnnualAmount: | 5135.18 |
| bk9LPricePerSqft: | 244.29 |
| elementarySchool: | Gretna |
| livingAreaSource: | Plans |
| roomBasementArea: | 1944 |
| roomBedroom1Area: | 140 |
| roomBedroom2Area: | 132 |
| roomBedroom3Area: | 198.4306 |
| roomKitchenLevel: | Main Floor |
| roomKitchenWidth: | 13 |
| bk9LmdMpZoomLevel: | 16 |
| buildingAreaTotal: | 3377 |
| buildingAreaUnits: | Square Feet |
| lotSizeDimensions: | 79 x 120 x 88 x 111 x 12 |
| propertyCondition: | New Construction |
| roomBedroom1Level: | Main Floor |
| roomBedroom1Width: | 10 |
| roomBedroom2Level: | Main Floor |
| roomBedroom2Width: | 12 |
| roomBedroom3Level: | Below Grade |
| roomBedroom3Width: | 16.8333 |
| roomKitchenLength: | 16 |
| buildingAreaSource: | Plans |
| mainLevelBathrooms: | 2 |
| propertyAttachedYN: | no |
| roomBedroom1Length: | 14 |
| roomBedroom2Length: | 11 |
| roomBedroom3Length: | 14.9167 |
| roomDiningRoomArea: | 160 |
| bk9LmdMpPrimaryCity: | Gretna |
| bk9LmdMpSubdivision: | NE |
| roomDiningRoomLevel: | Main Floor |
| roomDiningRoomWidth: | 10 |
| middleOrJuniorSchool: | Gretna |
| roomDiningRoomLength: | 16 |
| roomMasterBedroomArea: | 224 |
| aboveGradeFinishedArea: | 1944 |
| belowGradeFinishedArea: | 1433 |
| roomMasterBedroomLevel: | Main Floor |
| roomMasterBedroomWidth: | 16 |
| associationFeeFrequency: | Annually |
| roomMasterBedroomLength: | 14 |
| aboveGradeFinishedAreaUnits: | Square Feet |
| belowGradeFinishedAreaUnits: | Square Feet |
| middleOrJuniorSchoolDistrict: | Gretna |
