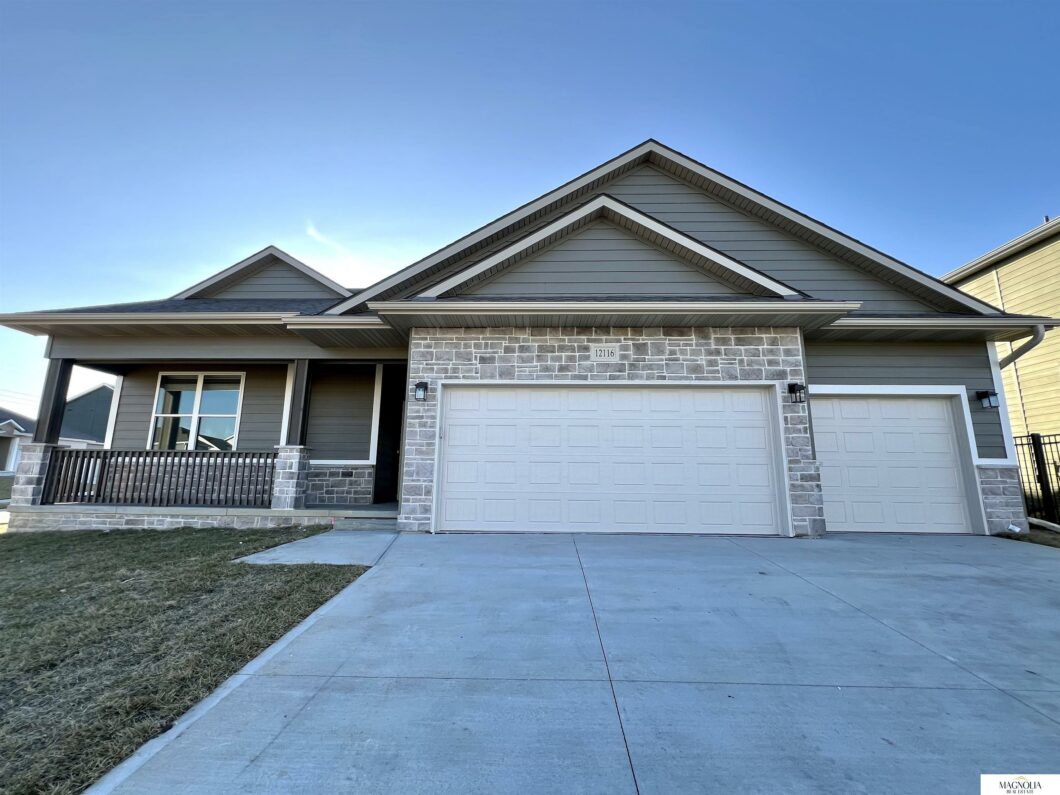
Legacy Homes presents the Melrose! Estimated to be complete March 2024. This open concept ranch home offers just over 3,300 finished sq. ft., 4 bedrooms, 2.75 baths, & 3-car garage. The kitchen features gorgeous cabinetry, quartz countertops, pantry, large island & a cathedral ceiling that stretches from the kitchen into the breakfast nook & great room. The Extra windows in the breakfast nook give off tons of natural light. The spacious great room features a gas fireplace. Just off the great room in the primary suite you will find a large walk-in closet, a bathroom with tiled shower and double vanity with Quartz countertops. Two additional bedrooms, full bathroom & laundry room/mudroom complete the main floor. The basement features a large rec room, 4th bed & 3rd bath. Outside you will find a covered front porch, back patio, sprinkler system and James Hardie cement board siding. This home sits on a large, flat corner lot. Call to set up an appointment today! Some photos are simulated.
View full listing details| Price: | $484,900 |
| Address: | 12116 S 208 Avenue |
| City: | Gretna |
| County: | Sarpy |
| State: | Nebraska |
| Subdivision: | LOT 39 LAKEVIEW |
| MLS: | 22400564 |
| Square Feet: | 3,377 |
| Acres: | 0.300 |
| Lot Square Feet: | 0.300 acres |
| Bedrooms: | 4 |
| Bathrooms: | 3 |
| fence: | None |
| style: | 1.0 Story/Ranch |
| taxYear: | 2022 |
| exterior: | Hardboard, Stone |
| saleRent: | For Sale |
| modelHome: | no |
| modelName: | Melrose |
| taxAmount: | 907.4 |
| garageType: | Attached |
| highSchool: | Gretna |
| masterBath: | yes |
| assessments: | yes |
| gradeSchool: | Gretna |
| heatingFuel: | Gas |
| heatingType: | Forced Air |
| kitchenSize: | 16x13 |
| basementType: | Egress |
| jrHighSchool: | Gretna |
| kitchenLevel: | Main Floor |
| lotSizeRange: | Over 1/4 up to 1/2 Acre |
| fireplaceType: | Direct-Vent Gas Fire |
| greatRoomSize: | 20x19 |
| lotDimensions: | 79x120x88x111x12 |
| mainFloorSqft: | 1944 |
| sewerAndWater: | Public Sewer, Public Water |
| aboveGradeSqft: | 1944 |
| floorCoverings: | Carpet, Luxury Vinyl Plank |
| greatRoomLevel: | Main Floor |
| mainFloorBaths: | 1/1/// |
| nifaTargetArea: | no |
| schoolDistrict: | Gretna |
| assessmentsPaid: | Annually |
| bedroomNum2Size: | 14x10 |
| bedroomNum3Size: | 11x12 |
| bedroomNum4Size: | 14'-11" x 16'-10" |
| belowGradeBaths: | /1/// |
| laundryRoomSize: | 10x6 |
| newConstruction: | Complete (Never Occ.) |
| numOfFireplaces: | 1 |
| bedroomNum2Level: | Main Floor |
| bedroomNum3Level: | Main Floor |
| bedroomNum4Level: | Below Grade |
| laundryRoomLevel: | Main Floor |
| mainFloor34Baths: | 1 |
| taxesPartialFull: | Full |
| belowGrade34Baths: | 1 |
| masterBedroomSize: | 14x16 |
| pricePerSqFtOther: | 249.43 |
| reoBankEtcOwnedYN: | no |
| appliancesIncluded: | Dishwasher, Disposal, Microwave, Oven - No Cooktop |
| bedroomsAboveGrade: | 3 |
| finishedBelowGrade: | 1433 |
| lotDimensionSource: | Assessor |
| lotIncludedInPrice: | yes |
| mainFloorFullBaths: | 1 |
| masterBedroomLevel: | Main Floor |
| propertyAttachedYN: | no |
| protectiveCovenants: | yes |
| squareFootageSource: | Plans |
| seniorLivingCommunity: | no |
| diningRoomInformalLeve: | Main Floor |
| diningRoomInformalSize: | 16x10 |
| financingTermsAccepted: | Cash, Conventional, FHA, Private Financing, VA |
























