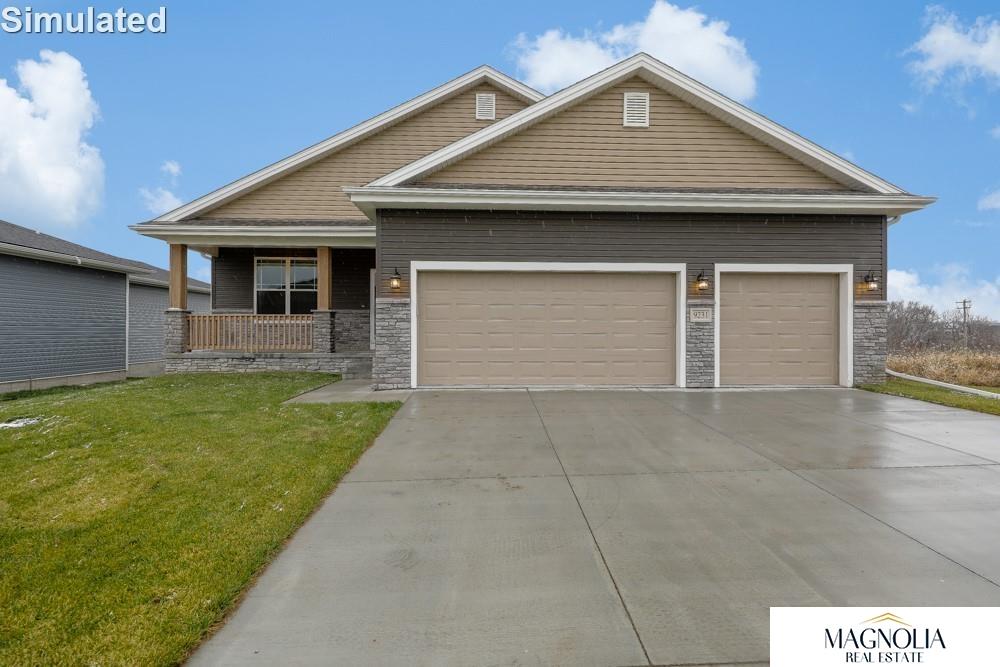
Welcome to LAKEVIEW! Meet the Belmont built by Legacy Homes! HOUSE IS NOT PAINTED YET! This home features an open concept living area, luxury plank flooring throughout the main living areas, gray kitchen cabinets with beautiful quartz countertops and stainless-steel appliances. The main floor has two bedrooms, 2 bathrooms and the laundry room. The primary bedroom bath features a large, tiled shower, double vanity and linen closet. The finished basement features the 3rd bedroom, bathroom, rec room and a large utility/storage room. Outside you will find James Hardie cement board siding, a covered back patio, underground sprinklers and sod and an attached 3 car garage. Built by Legacy Homes with 2×6 exterior wall construction, and 95% efficient HVAC that gives Legacy some of the best energy efficiency rating in the state. Call to set up an appointment today! Photos are simulated.
View full listing details| Price: | $419,900 |
| Address: | 12106 S 208th |
| City: | Gretna |
| County: | Sarpy |
| State: | Nebraska |
| Subdivision: | Lakeview |
| MLS: | 22314872 |
| Square Feet: | 2,258 |
| Acres: | 0.239 |
| Lot Square Feet: | 0.239 acres |
| Bedrooms: | 3 |
| Bathrooms: | 3 |
| Half Bathrooms: | 2 |
| model: | Magnolia |
| taxYear: | 2022 |
| garageYN: | yes |
| coolingYN: | yes |
| feedTypes: | IDX |
| heatingYN: | yes |
| directions: | Use GPS or call agent |
| highSchool: | Gretna |
| builderName: | Legacy Homes |
| lotSizeArea: | 10516 |
| listingTerms: | Private Financing Available, VA Loan, FHA, Conventional, Cash |
| lotSizeUnits: | Square Feet |
| bk9LmChar2527: | 14x12.5 |
| coveredSpaces: | 3 |
| lotSizeSource: | Assessor |
| bk9LrRemarks22: | Still under construction so simulated pics provided. Seller is exempt from the seller property condition disclosure; property is new construction. For offers use MLS contract and please attach builder addendum attached to the listing docs. Earnest Deposit to be $5000, payable to Legacy Homes. Title to be Omni Title, Kristin Vanis. Ask how your buyer can receive a 1% credit towards closing costs or discount points with Legacy's preferred lending program. |
| buyerFinancing: | Conventional |
| homeWarrantyYN: | no |
| livingAreaUnits: | Square Feet |
| taxAnnualAmount: | 907.4 |
| bk9LPricePerSqft: | 302.87 |
| elementarySchool: | Gretna |
| livingAreaSource: | Plans |
| roomBasementArea: | 1387 |
| bk9LmdMpZoomLevel: | 16 |
| buildingAreaTotal: | 2258 |
| buildingAreaUnits: | Square Feet |
| lotSizeDimensions: | 10448 sq ft |
| propertyCondition: | Under Construction |
| buildingAreaSource: | Plans |
| mainLevelBathrooms: | 2 |
| propertyAttachedYN: | no |
| roomDiningRoomArea: | 149.5 |
| bk9LmdMpPrimaryCity: | Gretna |
| bk9LmdMpSubdivision: | NE |
| roomDiningRoomLevel: | Main Floor |
| roomDiningRoomWidth: | 11.5 |
| middleOrJuniorSchool: | Gretna |
| roomDiningRoomLength: | 13 |
| roomMasterBedroomArea: | 156.25 |
| aboveGradeFinishedArea: | 1387 |
| belowGradeFinishedArea: | 871 |
| roomMasterBedroomLevel: | Main Floor |
| roomMasterBedroomWidth: | 12.5 |
| associationFeeFrequency: | Annually |
| roomMasterBedroomLength: | 12.5 |
| aboveGradeFinishedAreaUnits: | Square Feet |
| belowGradeFinishedAreaUnits: | Square Feet |
| middleOrJuniorSchoolDistrict: | Gretna |
