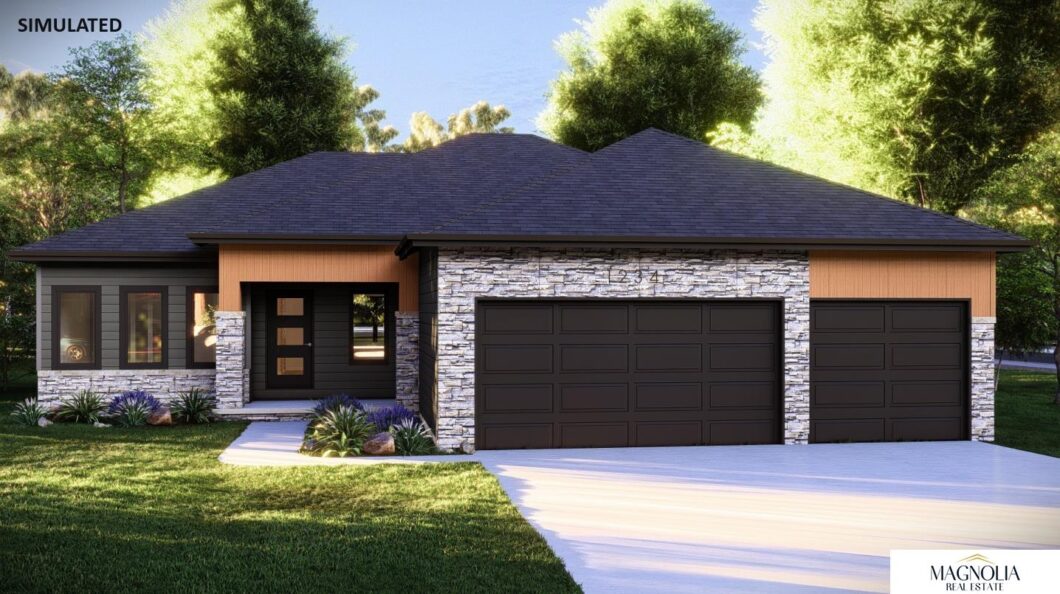
Welcome to the Cambridge by Legacy Homes! This modern ranch floor plan sits on a large corner lot that is just under 1/3 of an acre. The spacious main floor features 9 & 10 ft. ceilings & LVP flooring throughout the main living spaces. The large great room features a tiled electric fireplace & a tray vault ceiling. In the kitchen you will find a large walk-in pantry, quartz countertops, soft-close drawers & stainless appliances. Just off the kitchen is the breakfast nook that leads out to the large covered back patio. Finishing up the main floor is a large primary suite, 2 additional bedrooms & a mudroom/ laundry room. The finished basement features a large rec room, 2 more bedrooms, a 3rd bathroom & a separate utility and storage room. Outside you will find a 3rd stall garage, sprinklers, sod & an exterior made up of stone, cement board & decorative wood grain Hardie board. This home is within walking distance to the new G & a quick drive to Nebraska Crossing Mall!
View full listing details| Price: | $509,900 |
| Address: | 12104 S 209th |
| City: | Gretna |
| County: | Sarpy |
| State: | Nebraska |
| Subdivision: | Lakeview |
| MLS: | 22406739 |
| Square Feet: | 2,844 |
| Acres: | 0.31 |
| Lot Square Feet: | 0.31 acres |
| Bedrooms: | 5 |
| Bathrooms: | 3 |
| Half Bathrooms: | 2 |
| model: | Cambridge |
| taxYear: | 2023 |
| garageYN: | yes |
| coolingYN: | yes |
| feedTypes: | IDX |
| heatingYN: | yes |
| basementYN: | yes |
| directions: | From s 204th and Capehart go north on 204th Street. Turn left onto Jeannie lane, right onto s 209th st. Home is on the right. On the corner of 209th St and Boulder. |
| highSchool: | Gretna |
| builderName: | Legacy |
| lotSizeArea: | 13825 |
| bk9LmChar257: | 28' - 10" x 29' - 7" |
| listingTerms: | Private Financing Available, VA Loan, FHA, Conventional, Cash |
| lotSizeUnits: | Square Feet |
| bk9LmChar2512: | 9' - 1" x 7 ' |
| coveredSpaces: | 3 |
| lotSizeSource: | Assessor |
| bk9LrRemarks22: | Seller is exempt from the seller property condition disclosure; property is new construction. For offers use MLS contract and please attach builder addendum attached to the listing docs. Earnest Deposit to be $5000, payable to Legacy Homes. Title to be Omni Title, Kristin Vanis. Ask how your buyer can receive a 1% credit towards closing costs or discount points with Legacy's preferred lending program. |
| homeWarrantyYN: | no |
| otherEquipment: | Sump Pump |
| livingAreaUnits: | Square Feet |
| roomKitchenArea: | 130.5 |
| taxAnnualAmount: | 1425 |
| bk9LPricePerSqft: | 310.91 |
| elementarySchool: | Gretna |
| livingAreaSource: | Plans |
| roomBasementArea: | 1518 |
| roomBedroom3Area: | 99.3056 |
| roomBedroom4Area: | 140.7222 |
| roomKitchenLevel: | Main Floor |
| roomKitchenWidth: | 14.5 |
| bk9LmdMpZoomLevel: | 16 |
| buildingAreaTotal: | 2844 |
| buildingAreaUnits: | Square Feet |
| lotSizeDimensions: | 72 x 12 x 124 x 125 x 126 |
| propertyCondition: | Under Construction |
| roomBedroom1Level: | Main Floor |
| roomBedroom2Level: | Main Floor |
| roomBedroom3Level: | Below Grade |
| roomBedroom3Width: | 10.8333 |
| roomBedroom4Level: | Below Grade |
| roomBedroom4Width: | 11.3333 |
| roomKitchenLength: | 9 |
| bk9LfdRecroomdesc5: | Wall/Wall Carpeting |
| buildingAreaSource: | Plans |
| mainLevelBathrooms: | 2 |
| propertyAttachedYN: | no |
| roomBedroom1Length: | 19.5 |
| roomBedroom2Length: | 11.8333 |
| roomBedroom3Length: | 11.1667 |
| roomBedroom4Length: | 13.5833 |
| roomDiningRoomArea: | 137.25 |
| roomLivingRoomArea: | 236.25 |
| bk9LmdMpPrimaryCity: | Gretna |
| bk9LmdMpSubdivision: | NE |
| roomDiningRoomLevel: | Main Floor |
| roomDiningRoomWidth: | 10.1667 |
| roomKitchenFeatures: | 9'+ Ceiling, Pantry, Luxury Vinyl Plank |
| roomLivingRoomLevel: | Main Floor |
| roomLivingRoomWidth: | 14.5 |
| middleOrJuniorSchool: | Gretna |
| roomBedroom1Features: | Wall/Wall Carpeting, 9'+ Ceiling |
| roomBedroom2Features: | Wall/Wall Carpeting, 9'+ Ceiling |
| roomBedroom3Features: | Wall/Wall Carpeting, Egress Window |
| roomBedroom4Features: | Wall/Wall Carpeting, Egress Window |
| roomDiningRoomLength: | 13.5 |
| roomLivingRoomLength: | 18.5 |
| roomMasterBedroomArea: | 158 |
| aboveGradeFinishedArea: | 1640 |
| belowGradeFinishedArea: | 1204 |
| roomDiningRoomFeatures: | 9'+ Ceiling, Luxury Vinyl Plank, Exterior Door |
| roomLivingRoomFeatures: | Fireplace, 9'+ Ceiling, Ceiling Fan(s), Luxury Vinyl Plank |
| roomMasterBedroomLevel: | Main Floor |
| roomMasterBedroomWidth: | 14.8333 |
| associationFeeFrequency: | Annually |
| roomMasterBedroomLength: | 12 |
| roomMasterBedroomFeatures: | Wall/Wall Carpeting, 9'+ Ceiling, Ceiling Fan(s), Walk-In Closet(s) |
| roomMasterBathroomFeatures: | 3/4, Double Sinks |
| aboveGradeFinishedAreaUnits: | Square Feet |
| belowGradeFinishedAreaUnits: | Square Feet |
| middleOrJuniorSchoolDistrict: | Gretna |
