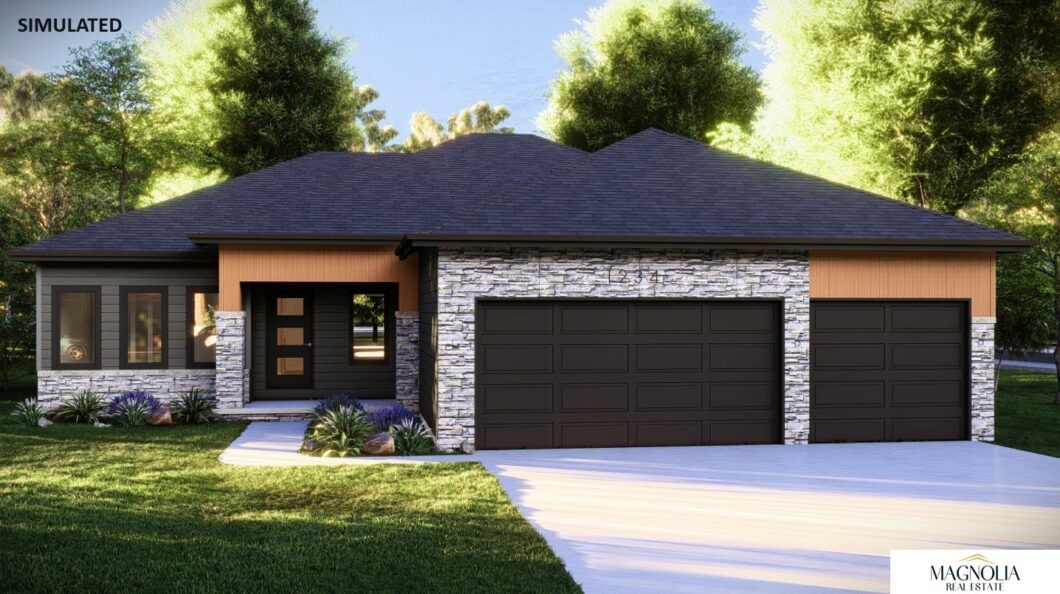
Welcome to the Cambridge by Legacy Homes! This modern ranch floor plan sits on a large corner lot that is just under 1/3 of an acre. The spacious main floor features 9 & 10 ft. ceilings & LVP flooring throughout the main living spaces. The large great room features a tiled electric fireplace & a tray vault ceiling. In the kitchen you will find a large walk-in pantry, quartz countertops, soft-close drawers & stainless appliances. Just off the kitchen is the breakfast nook that leads out to the large covered back patio. Finishing up the main floor is a large primary suite, 2 additional bedrooms & a mudroom/ laundry room. The finished basement features a large rec room, 2 more bedrooms, a 3rd bathroom & a separate utility and storage room. Outside you will find a 3rd stall garage, sprinklers, sod & an exterior made up of stone, cement board & decorative wood grain Hardie board. This home is within walking distance to the new G & a quick drive to Nebraska Crossing Mall!
View full listing details| Price: | $514,900 |
| Address: | 12104 S 209th Street |
| City: | Gretna |
| County: | Sarpy |
| State: | Nebraska |
| Subdivision: | Lakeview |
| MLS: | 22403652 |
| Square Feet: | 2,844 |
| Acres: | 0.310 |
| Lot Square Feet: | 0.310 acres |
| Bedrooms: | 5 |
| Bathrooms: | 3 |
| fence: | None |
| style: | 1.0 Story/Ranch |
| taxYear: | 2023 |
| exterior: | Cement Board, Hardboard, Stone |
| saleRent: | For Sale |
| modelHome: | no |
| modelName: | Cambridge |
| taxAmount: | 1425 |
| garageType: | Attached |
| highSchool: | Gretna |
| masterBath: | yes |
| assessments: | yes |
| gradeSchool: | Gretna |
| heatingFuel: | Gas |
| heatingType: | Forced Air |
| kitchenDesc: | 9'+ Ceiling, Pantry, Luxury Vinyl Plank |
| kitchenSize: | 9' x 14' 6" |
| lotSquareFt: | 13825 |
| recRoomDesc: | Wall/Wall Carpeting |
| recRoomSize: | 28' - 10" x 29' - 7" |
| basementType: | Egress |
| jrHighSchool: | Gretna |
| kitchenLevel: | Main Floor |
| lotSizeRange: | Over 1/4 up to 1/2 Acre |
| recRoomLevel: | Below Grade |
| fireplaceType: | Electric |
| lotDimensions: | 72x12x124x125x126 |
| mainFloorSqft: | 1640 |
| sewerAndWater: | Public Sewer, Public Water |
| aboveGradeSqft: | 1640 |
| floorCoverings: | Carpet, Luxury Vinyl Plank |
| livingRoomDesc: | Fireplace, 9'+ Ceiling, Ceiling Fans, Luxury Vinyl Plank |
| livingRoomSize: | 18' - 6" x 14' - 6" |
| mainFloorBaths: | 1/1/// |
| nifaTargetArea: | no |
| schoolDistrict: | Gretna |
| assessmentsPaid: | Annually |
| bedroomNum2Desc: | Wall/Wall Carpeting, 9'+ Ceiling |
| bedroomNum2Size: | 11' - 10 2" |
| bedroomNum3Desc: | Wall/Wall Carpeting, 9'+ Ceiling |
| bedroomNum3Size: | 11' - 10' - 2" |
| bedroomNum4Desc: | Wall/Wall Carpeting, Egress Window |
| bedroomNum4Size: | 11' - 2" x 10' - 10" |
| bedroomNum5Desc: | Wall/Wall Carpeting, Egress Window |
| bedroomNum5Size: | 13' -7" x 11' 4" |
| belowGradeBaths: | /1/// |
| laundryRoomSize: | 9' - 1" x 7 ' |
| livingRoomLevel: | Main Floor |
| newConstruction: | Under Construction |
| numOfFireplaces: | 1 |
| bedroomNum2Level: | Main Floor |
| bedroomNum3Level: | Main Floor |
| bedroomNum4Level: | Below Grade |
| bedroomNum5Level: | Below Grade |
| laundryRoomLevel: | Main Floor |
| mainFloor34Baths: | 1 |
| taxesPartialFull: | Full |
| belowGrade34Baths: | 1 |
| masterBedroomSize: | 12' x 14' - 10" |
| pricePerSqFtOther: | 313.96 |
| reoBankEtcOwnedYN: | no |
| appliancesIncluded: | Dishwasher, Disposal, Microwave, Oven - No Cooktop |
| bedroomsAboveGrade: | 3 |
| finishedBelowGrade: | 1204 |
| lotDimensionSource: | Assessor |
| lotIncludedInPrice: | yes |
| mainFloorFullBaths: | 1 |
| masterBedroomLevel: | Main Floor |
| propertyAttachedYN: | no |
| protectiveCovenants: | yes |
| squareFootageSource: | Plans |
| seniorLivingCommunity: | no |
| diningRoomInformalDesc: | 9'+ Ceiling, Luxury Vinyl Plank, Exterior Door |
| diningRoomInformalLeve: | Main Floor |
| diningRoomInformalSize: | 13 ' 6" x 10' 2" |
| financingTermsAccepted: | Cash, Conventional, FHA, Private Financing, VA |







