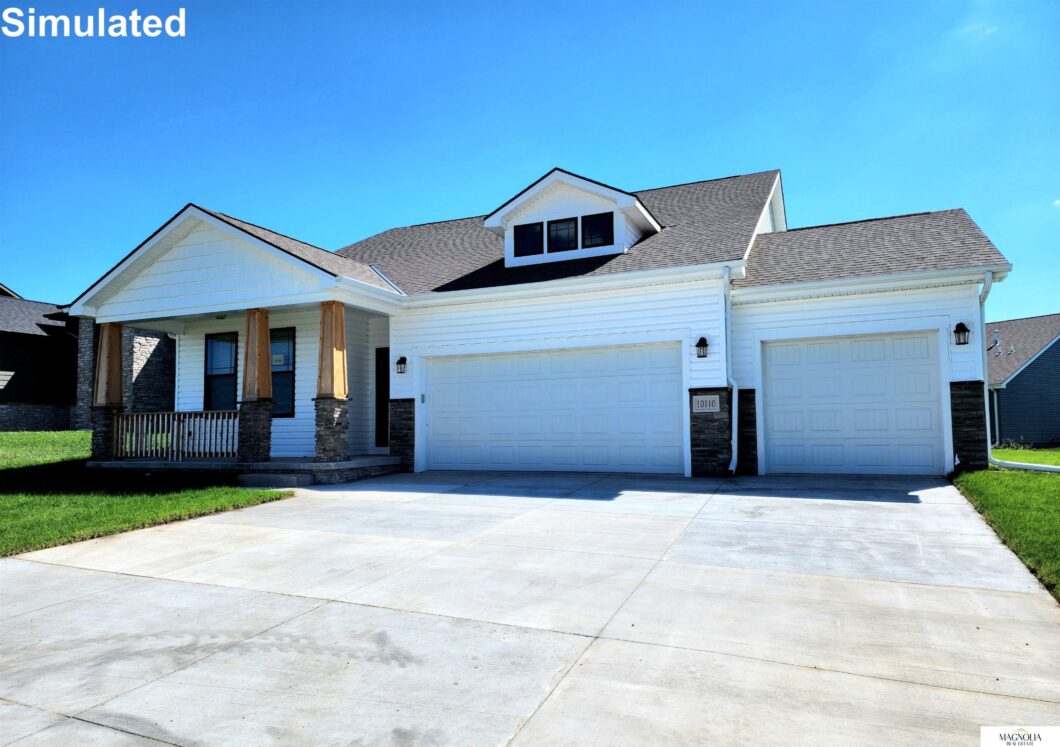
Meet the Westland, built by Legacy Homes This home features an open concept living area, wood flooring, tile flooring, White kitchen cabinets with quartz and stainless-steel appliances. The main floor also has a mudroom, three bedrooms, 2 bathrooms and the laundry room. The finished basement features the 4th bedroom, bathroom, rec room and a large utility/storage room. Underground sprinklers and sod included. Built by Legacy Homes with 2×6 exterior wall construction, and 95% efficient HVAC. Call to set up an appointment today!
View full listing details| Price: | $464,900 |
| Address: | 11915 Lake Vista |
| City: | Papillion |
| County: | Sarpy |
| State: | Nebraska |
| Subdivision: | Sapphire Hills |
| MLS: | 22227881 |
| Square Feet: | 2,495 |
| Acres: | 0.273 |
| Lot Square Feet: | 0.273 acres |
| Bedrooms: | 4 |
| Bathrooms: | 3 |
| Half Bathrooms: | 2 |
| model: | Westland |
| taxYear: | 2022 |
| garageYN: | yes |
| coolingYN: | yes |
| feedTypes: | IDX |
| heatingYN: | yes |
| directions: | Hwy 370 to 120th and Schram |
| highSchool: | Papillion-La Vista South |
| builderName: | Legacy Homes |
| listingTerms: | VA Loan, FHA, Conventional, Cash |
| lotSizeUnits: | Square Feet |
| bk9LmChar2527: | 27x13.10 |
| coveredSpaces: | 3 |
| lotSizeSource: | GIS Calculated |
| bk9LrRemarks22: | Pictures are simulated. Property is under construction. Seller is exempt from the seller property condition disclosure; property is new construction. For offers use MLS contract and please attach builder addendum attached to the listing docs. Earnest Deposit to be $5000, payable to Legacy Homes. Title to be Omni Title, Kristin Vanis. Ask how your buyer can receive a 1% credit towards closing costs or discount points with Legacy's preferred lending program. |
| buyerFinancing: | VA |
| homeWarrantyYN: | no |
| livingAreaUnits: | Square Feet |
| taxAnnualAmount: | 2949.12 |
| bk9LPricePerSqft: | 293.33 |
| elementarySchool: | Ashbury |
| livingAreaSource: | Plans |
| roomBasementArea: | 1590 |
| roomBedroom1Area: | 189 |
| roomBedroom2Area: | 126 |
| bk9LmdMpZoomLevel: | 16 |
| buildingAreaTotal: | 2495 |
| buildingAreaUnits: | Square Feet |
| lotSizeDimensions: | 63 x 131 x 119 x 132 |
| propertyCondition: | Under Construction |
| roomBedroom1Level: | Main Floor |
| roomBedroom1Width: | 14 |
| roomBedroom2Level: | Main Floor |
| roomBedroom2Width: | 12 |
| buildingAreaSource: | Plans |
| mainLevelBathrooms: | 2 |
| propertyAttachedYN: | no |
| roomBedroom1Length: | 13.5 |
| roomBedroom2Length: | 10.5 |
| bk9LmdMpPrimaryCity: | Papillion |
| bk9LmdMpSubdivision: | NE |
| middleOrJuniorSchool: | Liberty |
| aboveGradeFinishedArea: | 1590 |
| associationFeeIncludes: | Common Area Maintenance, Pool Maintenance |
| belowGradeFinishedArea: | 905 |
| roomMasterBedroomLevel: | Main Floor |
| associationFeeFrequency: | Annually |
| aboveGradeFinishedAreaUnits: | Square Feet |
| belowGradeFinishedAreaUnits: | Square Feet |
| middleOrJuniorSchoolDistrict: | Papillion-La Vista |
