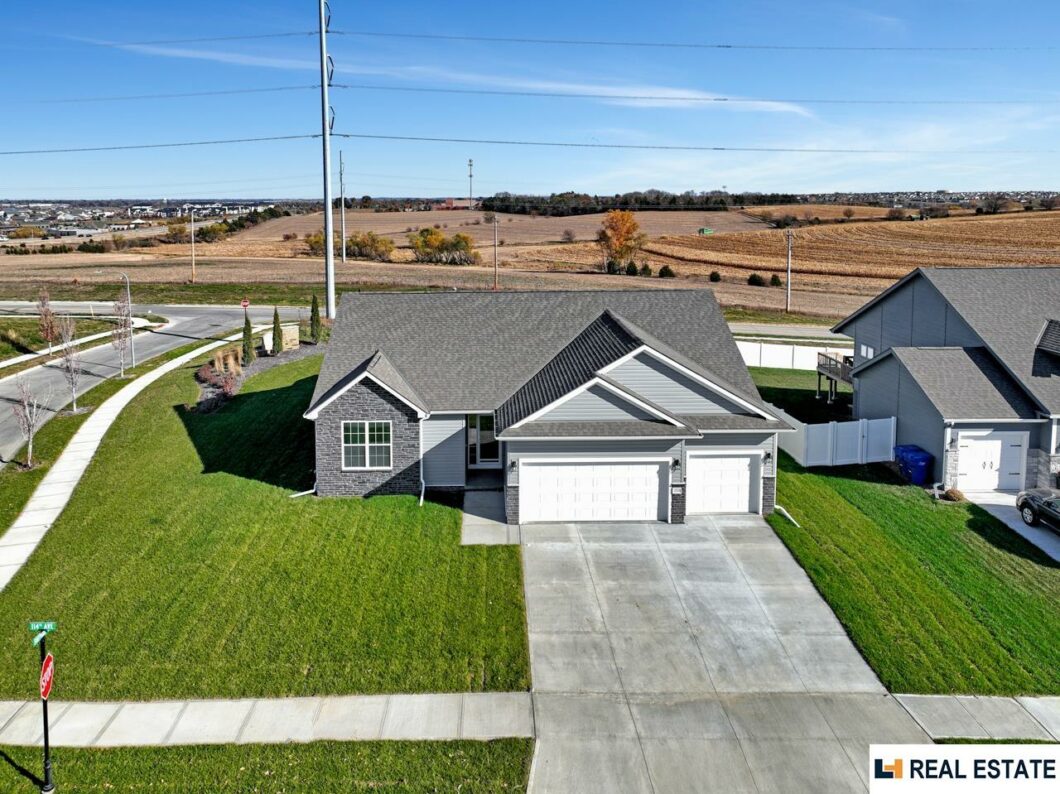
*Seller will pay $10k towards discount points on the buyer’s loan!* Welcome to Prairie Hills!! Legacy Homes presents the Campbell with a view of beautiful rolling hills out the back! This open concept ranch home offers just over 3,300 finished square feet, 4 bedrooms, 2.75 baths, 3-car garage, and a 16×10′ deck on the back. The kitchen features gorgeous White cabinetry, quartz countertops, pantry, large island and a cathedral ceiling. Extra windows have been added to the breakfast nook giving off tons of natural light. Just off the great room, the primary suite you will find a walk-in closet, a large bathroom with tile shower and double vanity with Quartz countertops. Two additional bedrooms, a full bathroom and laundry room complete the main floor. In the basement you will find a large rec room, the 4th bed and bath. Built with 2×6 exterior wall construction and 95% efficiency furnace. PHOTOS are currently simulated until photos can be taken.
View full listing details| Price: | $454,900 |
| Address: | 11215 S 114 Avenue |
| City: | Papillion |
| County: | Sarpy |
| State: | Nebraska |
| Zip Code: | 68046 |
| Subdivision: | Prairie Hills |
| MLS: | 22223749 |
| Year Built: | 2022 |
| Square Feet: | 3,335 |
| Acres: | 0.211 |
| Lot Square Feet: | 0.211 acres |
| Bedrooms: | 4 |
| Bathrooms: | 3 |
| aboveGradeSqft: | 1916 |
| appliancesIncluded: | Range - Cooktop + Oven, Dishwasher, Disposal, Microwave |
| assessments: | yes |
| assessmentsPaid: | Annually |
| basement: | yes |
| basementType: | Partially Finished |
| bedroomNum2Size: | 10x13 |
| bedroomNum3Size: | 11x12 |
| bedroomNum4Size: | 16x18 |
| bedroomsAboveGrade: | 3 |
| belowGrade34Baths: | 1 |
| belowGradeBaths: | /1/// |
| cooling: | Central Air |
| exteriorFeatures: | Deck/Balcony |
| fence: | None |
| financingTermsAccepted: | Cash, Conventional, FHA, VA |
| finishedBelowGrade: | 1419 |
| floorCoverings: | Carpet, Luxury Vinyl Plank |
| foundationDetails: | Poured Concrete |
| garageSpaces: | 3 |
| garageType: | Attached |
| gradeSchool: | Prairie Queen |
| heatingFuel: | Gas |
| heatingType: | Forced Air |
| highSchool: | Papillion-La Vista South |
| interiorFeatures: | Ceiling Fan |
| jrHighSchool: | Papillion |
| kitchenSize: | 16x22 |
| laundryRoomLevel: | Main Floor |
| laundryRoomSize: | 6x9 |
| lotDimensionSource: | Assessor |
| lotDimensions: | 111x133x65x24x46x72 |
| lotIncludedInPrice: | yes |
| lotSizeRange: | Up to 1/4 Acre. |
| mainFloor34Baths: | 1 |
| mainFloorBaths: | 1/1/// |
| mainFloorFullBaths: | 1 |
| mainFloorSqft: | 1916 |
| masterBath: | yes |
| masterBedroomLevel: | Main Floor |
| masterBedroomSize: | 14x15 |
| modelHome: | no |
| newConstruction: | Complete (Never Occ.) |
| nifaTargetArea: | no |
| numOfFireplaces: | 1 |
| pricePerSqFtOther: | 237.42 |
| propertyAttachedYN: | no |
| protectiveCovenants: | yes |
| recRoomSize: | 28x35 |
| reoBankEtcOwnedYN: | no |
| saleRent: | For Sale |
| schoolDistrict: | Papillion-La Vista |
| seniorLivingCommunity: | no |
| sewerAndWater: | Public Sewer, Public Water |
| squareFootageSource: | Plans |
| style: | 1.0 Story/Ranch |
| taxAmount: | 916 |
| taxYear: | 2021 |
| taxesPartialFull: | Partial |































































