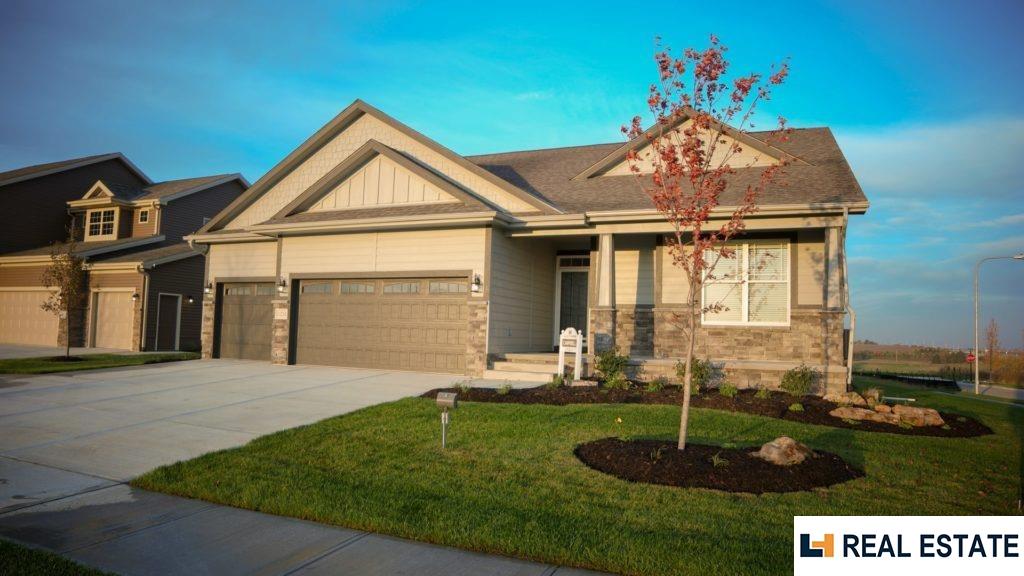
Come experience this beautiful ranch. cathedral ceilings through out the great room, kitchen and kitchen nook area, and finished basement. The gourmet kitchen option on this home has double ovens, electric cooktop stove, 42″ gourmet cabinets, gorgeous 87″ waterfall island. Main floor master bedroom with an ensuite spacious master bath with a spacious air tub and tiled shower. Main floor laundry. Enjoy music or the game with the audio speaker system. No builder warranty in model homes. Home is no longer staged with furniture. THIS HOME IS NO LONGER FURNISHED.
View full listing details| Price: | $434,900 |
| Address: | 11214 S 114th |
| City: | Papillion |
| County: | Sarpy |
| State: | Nebraska |
| Subdivision: | Prairie Hills |
| MLS: | 22126717 |
| Square Feet: | 3,093 |
| Acres: | 0.211 |
| Lot Square Feet: | 0.211 acres |
| Bedrooms: | 4 |
| Bathrooms: | 3 |
| Half Bathrooms: | 1 |
| model: | Campbell IV |
| spaYN: | 1 |
| taxYear: | 2020 |
| garageYN: | 1 |
| coolingYN: | 1 |
| feedTypes: | IDX |
| heatingYN: | 1 |
| directions: | Hwy 370 - South on 114th Street, turn right on Shepard Street, turn left on 114th Street - first home on right side on the corner |
| highSchool: | Papillion-La Vista South |
| builderName: | Legacy Homes Omaha |
| doorFeatures: | Sliding Doors |
| listingTerms: | Cash, Conventional, FHA, VA Loan |
| lotSizeUnits: | Square Feet |
| bk9LmChar2512: | 10.4 x 4.6 |
| bk9LmChar2513: | 11.1 x 16.2 |
| bk9LmChar2527: | 19.11 x 20.1 |
| coveredSpaces: | 3 |
| lotSizeSource: | Assessor |
| bk9LrRemarks22: | This is no longer a model home. Legacy Homes is not the seller. No builder warranty. THIS HOME IS NO LONGER FURNISHED. Refrigerator, clothes washer and dryer are not included. Sod, and doorbell will be replace. Spot light and signs will be removed. House will be professionally cleaned. |
| buyerFinancing: | Cash |
| otherEquipment: | Sump Pump |
| livingAreaUnits: | Square Feet |
| roomKitchenArea: | 176.58 |
| taxAnnualAmount: | 8663.76 |
| bk9LPricePerSqft: | 226.92 |
| elementarySchool: | Prairie Queen |
| livingAreaSource: | Plans |
| roomBasementArea: | 1533 |
| roomBedroom1Area: | 145.22 |
| roomBedroom2Area: | 123.22 |
| roomBedroom3Area: | 164.28 |
| roomKitchenLevel: | Main Floor |
| roomKitchenWidth: | 16.2 |
| bk9LmdMpZoomLevel: | 16 |
| buildingAreaTotal: | 3093 |
| buildingAreaUnits: | Square Feet |
| lotSizeDimensions: | 67 x 120 x 77 x 110 |
| propertyCondition: | Not New and NOT a Model |
| roomBedroom1Level: | Main Floor |
| roomBedroom1Width: | 10.6 |
| roomBedroom2Level: | Main Floor |
| roomBedroom2Width: | 12.2 |
| roomBedroom3Level: | Below Grade |
| roomBedroom3Width: | 11.1 |
| roomKitchenLength: | 10.9 |
| buildingAreaSource: | Plans |
| mainLevelBathrooms: | 2 |
| roomBedroom1Length: | 13.7 |
| roomBedroom2Length: | 10.1 |
| roomBedroom3Length: | 14.8 |
| roomFamilyRoomArea: | 1384.44 |
| bk9LmdMpPrimaryCity: | Papillion |
| bk9LmdMpSubdivision: | NE |
| roomDiningRoomLevel: | Main Floor |
| roomFamilyRoomLevel: | Below Grade |
| roomFamilyRoomWidth: | 49.8 |
| roomKitchenFeatures: | Cath./Vaulted Ceiling, Engineered Wood |
| electricOnPropertyYN: | 1 |
| middleOrJuniorSchool: | Papillion |
| roomBedroom1Features: | 9'+ Ceiling, Wall/Wall Carpeting |
| roomBedroom2Features: | 9'+ Ceiling, Wall/Wall Carpeting |
| roomBedroom3Features: | Egress Window, Walk-In Closet(s), Wall/Wall Carpeting |
| roomFamilyRoomLength: | 27.8 |
| roomMasterBedroomArea: | 218.95 |
| aboveGradeFinishedArea: | 1917 |
| belowGradeFinishedArea: | 1176 |
| roomFamilyRoomFeatures: | Egress Window, Wall/Wall Carpeting |
| roomMasterBedroomLevel: | Main Floor |
| roomMasterBedroomWidth: | 15.1 |
| associationFeeFrequency: | Annually |
| roomMasterBedroomLength: | 14.5 |
| roomMasterBedroomFeatures: | 9'+ Ceiling, Ceiling Fan(s), Wall/Wall Carpeting |
| roomMasterBathroomFeatures: | Double Sinks, Full, Shower, Whirlpool |
| aboveGradeFinishedAreaUnits: | Square Feet |
| belowGradeFinishedAreaUnits: | Square Feet |
| middleOrJuniorSchoolDistrict: | Papillion-La Vista |








