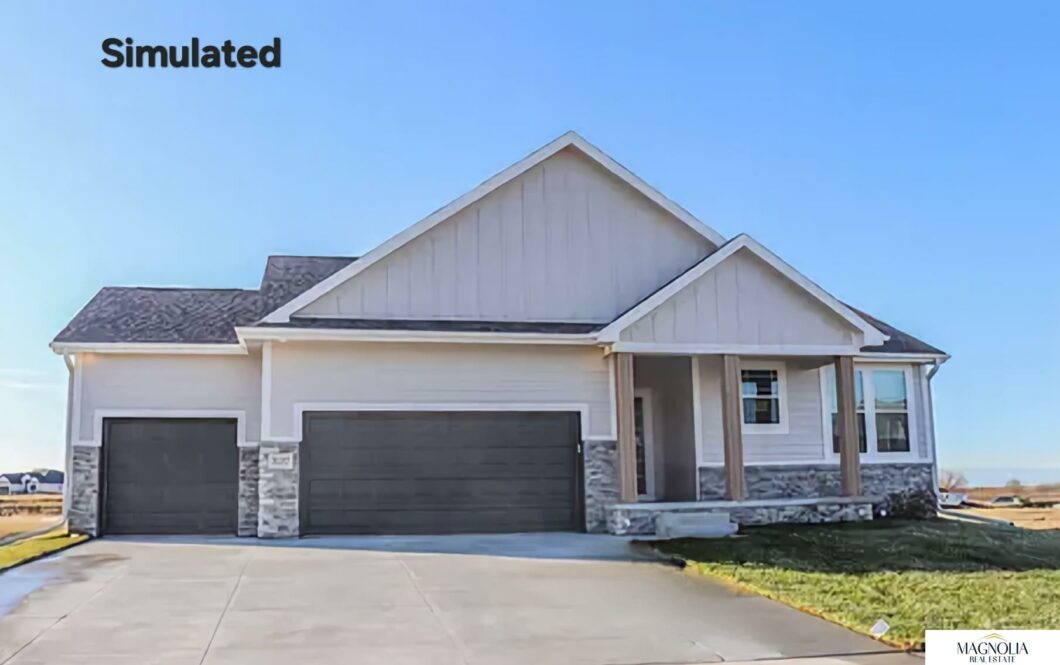
Welcome to the Westfall, by Hallmark Homes! Grand foyer presents a spacious, bright living room with cathedral ceilings. 4 Car garage! Entertainment space abounds with this inviting kitchen, featuring quartz counter tops, Luxury Vinyl Plank floors & an island for gathering. The spacious primary bedroom offers a sizable walk-in closet & primary bath with a 60 inch shower, double vanity, quartz counter tops, LVP flooring and linen closet. The basement is unfinished and includes a 3/4 bath rough-in. The Westfall is equipped with 95% efficiency furnace and blown-in insulation & Hardie board siding. Call today for additional information. Listing photos are simulated. Home hasn’t started yet, choose your colors!
View full listing details| Price: | $439,900 |
| Address: | 1022 N 105 Street |
| City: | Lincoln |
| County: | Lancaster |
| State: | Nebraska |
| Subdivision: | Dominion at Stevens Creek |
| MLS: | 22406645 |
| Square Feet: | 1,544 |
| Acres: | 0.190 |
| Lot Square Feet: | 0.190 acres |
| Bedrooms: | 3 |
| Bathrooms: | 2 |
| fence: | None |
| style: | 1.0 Story/Ranch |
| taxYear: | 2023 |
| exterior: | Hardboard, Stone |
| saleRent: | For Sale |
| taxAmount: | 1014.84 |
| garageType: | Attached |
| highSchool: | Lincoln Northeast |
| masterBath: | yes |
| assessments: | yes |
| gradeSchool: | Pershing |
| heatingFuel: | Gas |
| heatingType: | Forced Air |
| kitchenDesc: | Luxury Vinyl Plank |
| kitchenSize: | 12x10' |
| laundryDesc: | Luxury Vinyl Plank |
| basementType: | Egress |
| jrHighSchool: | Mickle |
| kitchenLevel: | Main Floor |
| lotSizeRange: | Up to 1/4 Acre. |
| lotDimensions: | 70x120 |
| mainFloorSqft: | 1544 |
| sewerAndWater: | Public Sewer, Public Water |
| aboveGradeSqft: | 1544 |
| floorCoverings: | Luxury Vinyl Plank |
| livingRoomDesc: | Cath./Vaulted Ceiling, Luxury Vinyl Plank |
| livingRoomSize: | 18.5x16' |
| mainFloorBaths: | 1/1/// |
| nifaTargetArea: | no |
| schoolDistrict: | Lincoln Public Schools |
| assessmentsPaid: | Annually |
| bedroomNum2Desc: | Wall/Wall Carpeting |
| bedroomNum2Size: | 10x10' |
| bedroomNum3Desc: | Wall/Wall Carpeting |
| bedroomNum3Size: | 10'x10' |
| belowGradeBaths: | ////1 |
| livingRoomLevel: | Main Floor |
| newConstruction: | Under Construction |
| bedroomNum2Level: | Main Floor |
| bedroomNum3Level: | Main Floor |
| laundryRoomLevel: | Main Floor |
| mainFloor34Baths: | 1 |
| taxesPartialFull: | Full |
| masterBedroomSize: | 12x14' |
| pricePerSqFtOther: | 284.91 |
| reoBankEtcOwnedYN: | no |
| appliancesIncluded: | Dishwasher, Microwave, Range - Cooktop + Oven |
| bedroomsAboveGrade: | 3 |
| lotDimensionSource: | Assessor |
| lotIncludedInPrice: | yes |
| mainFloorFullBaths: | 1 |
| masterBedroomLevel: | Main Floor |
| propertyAttachedYN: | no |
| protectiveCovenants: | yes |
| squareFootageSource: | Plans |
| seniorLivingCommunity: | no |
| financingTermsAccepted: | Cash, Conventional, FHA, Private Financing, VA |








