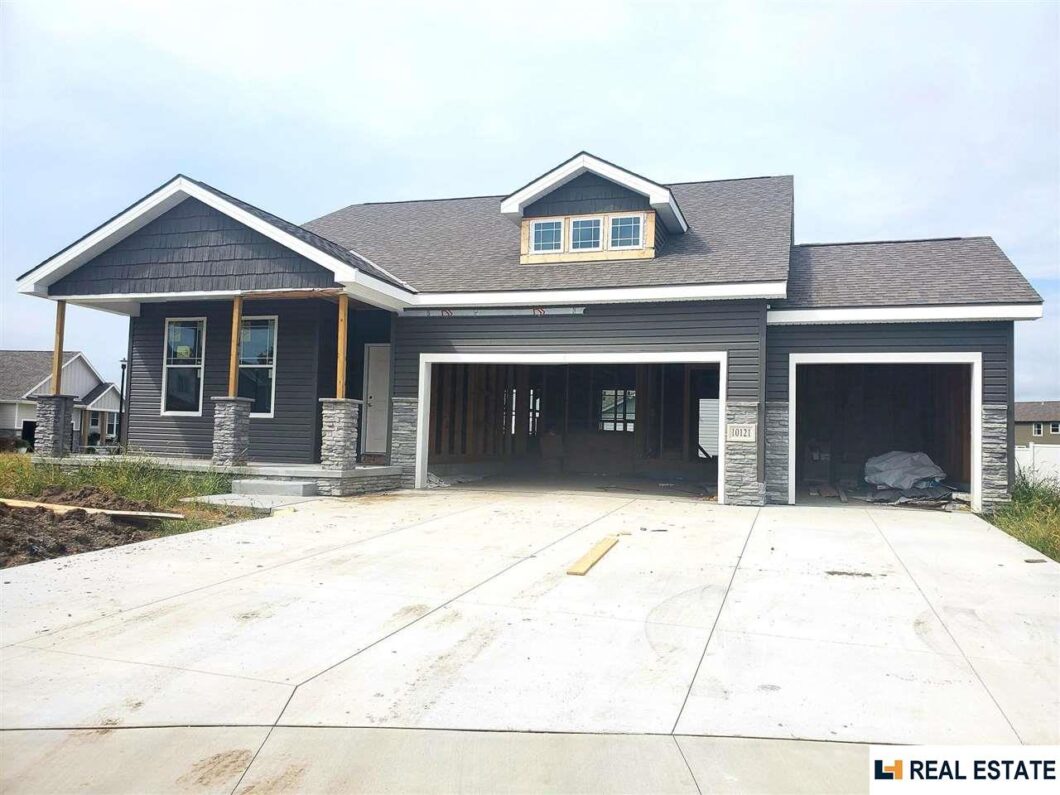
Welcome to The Westland built by Legacy Homes! Instantly fall in love as you enter this open floor plan, perfect for entertaining. The beautiful kitchen features quartz countertops, slate appliances, Gas stove, vinyl plank floors and an impressive island. The master bedroom offers a sizable walk-in closet & master bath with double vanity, quartz countertops and linen closet. This home also features a finished basement which includes a 3/4 bath, over-sized bedroom and large family room with an abundant amount of storage for whatever your lifestyle requires. All Legacy homes feature 2” x 6” exterior walls, tight construction, effective blown-in blanket insulation, Low-E glass windows & 95% efficient efficient natural gas furnaces.
View full listing details| Price: | $409,900 |
| Address: | 10121 S 32nd |
| City: | Roca |
| County: | Lancaster |
| State: | Nebraska |
| Subdivision: | Iron Ridge |
| MLS: | 22122233 |
| Square Feet: | 2,545 |
| Acres: | 0.2 |
| Lot Square Feet: | 0.2 acres |
| Bedrooms: | 4 |
| Bathrooms: | 3 |
| Half Bathrooms: | 2 |
| model: | The Westland |
| taxYear: | 2020 |
| garageYN: | 1 |
| coolingYN: | 1 |
| feedTypes: | IDX |
| heatingYN: | 1 |
| directions: | Take south 27th, turn left on Rokeby road towards south 31st street. Turn right on South 31st street, and left Abbotsford |
| highSchool: | Lincoln Southwest |
| builderName: | Legacy Homes |
| lotSizeArea: | 10552 |
| listingTerms: | Cash, Conventional, FHA, VA Loan |
| lotSizeUnits: | Square Feet |
| coveredSpaces: | 3 |
| lotSizeSource: | GIS Calculated |
| bk9LrRemarks22: | Please have your buyers sign the Builder Addendum to MLS Uniform PA. Contact listing agent for more details. |
| buyerFinancing: | Conventional |
| otherEquipment: | Sump Pump |
| associationName: | Iron Ridge |
| livingAreaUnits: | Square Feet |
| roadSurfaceType: | Paved |
| taxAnnualAmount: | 1141.5 |
| bk9LPricePerSqft: | 257.8 |
| elementarySchool: | Adams |
| livingAreaSource: | Plans |
| roomBasementArea: | 1113 |
| bk9LmdMpZoomLevel: | 16 |
| buildingAreaTotal: | 2545 |
| buildingAreaUnits: | Square Feet |
| lotSizeDimensions: | 83 x 12 x 88 x 130 |
| propertyCondition: | Under Construction |
| buildingAreaSource: | Plans |
| mainLevelBathrooms: | 2 |
| middleOrJuniorSchool: | Moore |
| aboveGradeFinishedArea: | 1590 |
| associationFeeIncludes: | Common Area Maintenance, Trash |
| belowGradeFinishedArea: | 955 |
| roomMasterBedroomLevel: | Main Floor |
| associationFeeFrequency: | Annually |
| aboveGradeFinishedAreaUnits: | Square Feet |
| belowGradeFinishedAreaUnits: | Square Feet |
| middleOrJuniorSchoolDistrict: | Lincoln Public Schools |

