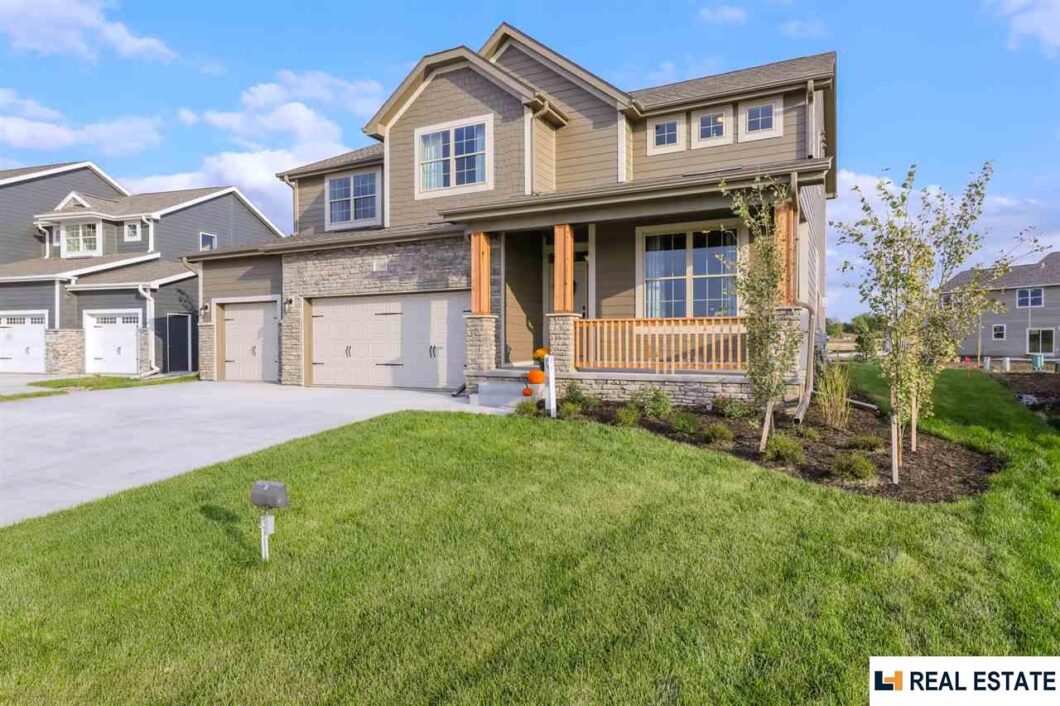
10040 S 31st Street has over 4000 finished square feet. It features Color Plus James Hardie Siding, Cambria Quartz countertops, a batwing island and a breakfast nook with a buffet style serving. The kitchen also has a spacious hidden pantry! There is a cozy den/office at the front entry provides a quiet work space when needed. The second floor includes a large master suite with room for a sitting area, and 3 additional bedrooms. The 4th bedroom has a full sized on suite bathroom that can act as a 2nd master with room for a king sized bed. You will also have the convenience of a 2nd floor laundry. This Beautiful and energy efficient home is a must see! Call for appointment today!
View full listing details| Price: | $539,900 |
| Address: | 10040 S 31st |
| City: | Roca |
| County: | Lancaster |
| State: | Nebraska |
| Zip Code: | 68430 |
| Subdivision: | Iron Ridge |
| MLS: | 22123459 |
| Year Built: | 2019 |
| Square Feet: | 4,024 |
| Acres: | 0.24 |
| Lot Square Feet: | 0.24 acres |
| Bedrooms: | 4 |
| Bathrooms: | 5 |
| Half Bathrooms: | 2 |
| model: | The Truman |
| sewer: | Public Sewer |
| levels: | Two |
| cooling: | Central Air |
| country: | US |
| fencing: | None |
| heating: | Gas, Forced Air |
| taxYear: | 2020 |
| basement: | Egress |
| garageYN: | 1 |
| coolingYN: | 1 |
| feedTypes: | IDX |
| heatingYN: | 1 |
| mlsStatus: | SOLD |
| ownership: | Other |
| directions: | Just East of 27th and Rokeby, turn south on 31st and Rokeby Road |
| highSchool: | Lincoln Southwest |
| builderName: | Legacy Homes |
| fireplaceYN: | 1 |
| lotFeatures: | Over 1/4 up to 1/2 Acre |
| waterSource: | Public |
| garageSpaces: | 3 |
| listingTerms: | Cash, Conventional, FHA, VA Loan |
| lotSizeUnits: | Square Feet |
| mlsAreaMajor: | Lancaster |
| parkingTotal: | 3 |
| associationYN: | 1 |
| coveredSpaces: | 3 |
| lotSizeSource: | Other |
| associationFee: | 375 |
| bk9LrRemarks22: | Please Remove Your Shoes. Available to show 11/1/2021 after 5 PM |
| buyerFinancing: | Conventional |
| associationName: | Iron Ridge |
| fireplacesTotal: | 1 |
| livingAreaUnits: | Square Feet |
| parkingFeatures: | Attached |
| propertySubType: | Single Family Residence |
| taxAnnualAmount: | 7705.18 |
| attachedGarageYN: | 1 |
| bk9LPricePerSqft: | 181.78 |
| elementarySchool: | Adams |
| exteriorFeatures: | Sprinkler System, Drain Tile |
| livingAreaSource: | Plans |
| roomBasementArea: | 1099 |
| roomBedroom1Area: | 156 |
| roomBedroom2Area: | 156 |
| roomBedroom3Area: | 228 |
| bk9LmdMpZoomLevel: | 16 |
| buildingAreaTotal: | 4024 |
| buildingAreaUnits: | Square Feet |
| fireplaceFeatures: | Living Room |
| foundationDetails: | Concrete Perimeter |
| lotSizeDimensions: | 60 x 171 x 113 x 224 |
| newConstructionYN: | 1 |
| propertyCondition: | New Construction |
| roomBedroom1Level: | 2nd Floor |
| roomBedroom1Width: | 12 |
| roomBedroom2Level: | 2nd Floor |
| roomBedroom2Width: | 13 |
| roomBedroom3Level: | 2nd Floor |
| roomBedroom3Width: | 19 |
| buildingAreaSource: | Plans |
| highSchoolDistrict: | Lincoln Public Schools |
| mainLevelBathrooms: | 1 |
| roomBedroom1Length: | 13 |
| roomBedroom2Length: | 12 |
| roomBedroom3Length: | 12 |
| roomDiningRoomArea: | 132 |
| roomLivingRoomArea: | 238 |
| bk9LmdMpPrimaryCity: | Roca |
| bk9LmdMpSubdivision: | NE |
| roomDiningRoomLevel: | Main Floor |
| roomDiningRoomWidth: | 13 |
| roomLivingRoomLevel: | Main Floor |
| roomLivingRoomWidth: | 14 |
| middleOrJuniorSchool: | Moore |
| roomBedroom1Features: | Wall/Wall Carpeting, Walk-In Closet(s) |
| roomBedroom2Features: | Wall/Wall Carpeting, Walk-In Closet(s) |
| roomBedroom3Features: | Wall/Wall Carpeting, Walk-In Closet(s) |
| roomDiningRoomLength: | 12 |
| roomLivingRoomLength: | 17 |
| patioAndPorchFeatures: | Porch |
| roomMasterBedroomArea: | 280 |
| aboveGradeFinishedArea: | 2970 |
| associationFeeIncludes: | Common Area Maintenance, Trash |
| belowGradeFinishedArea: | 1054 |
| roomLivingRoomFeatures: | Fireplace, Engineered Wood |
| roomMasterBedroomLevel: | 2nd Floor |
| roomMasterBedroomWidth: | 14 |
| associationFeeFrequency: | Annually |
| buyerAgencyCompensation: | 2.0 |
| roomMasterBedroomLength: | 20 |
| elementarySchoolDistrict: | Lincoln Public Schools |
| roomMasterBedroomFeatures: | Wall/Wall Carpeting, Cath./Vaulted Ceiling, Ceiling Fan(s), Walk-In Closet(s) |
| aboveGradeFinishedAreaUnits: | Square Feet |
| belowGradeFinishedAreaUnits: | Square Feet |
| middleOrJuniorSchoolDistrict: | Lincoln Public Schools |
















































