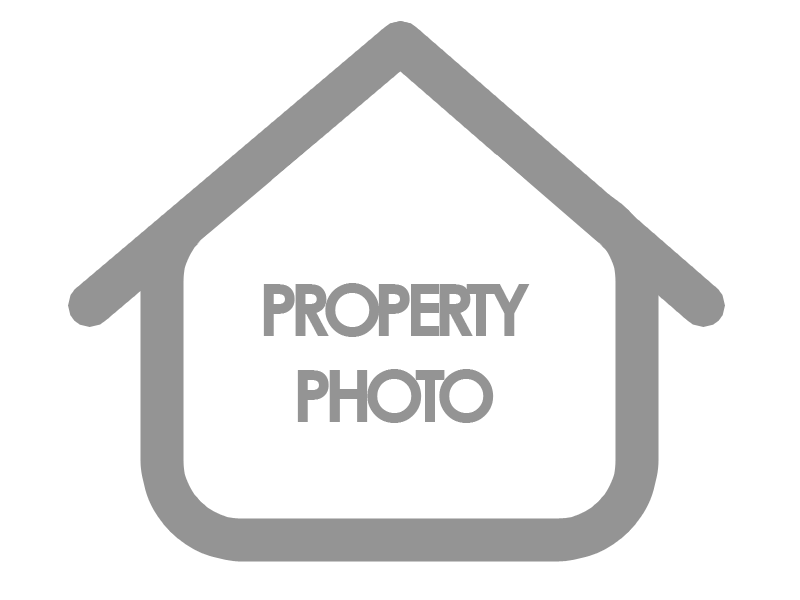
This welcoming two story has room for just about everything! You will fall in love with how open the main floor living space is. Some of the features include a gas fireplace, tons of kitchen cabinets, a large kitchen island, Cambria quartz counter-tops, walk-in pantry, a mudroom with benches and hooks and a half bath. Upstairs you will find the master bedroom of your dreams along with a large master bath and walk-in closet. Just down the hall are three bedrooms, a custom laundry room and a bathroom with a large vanity. James Hardie Color Plus siding and 95% efficient HVAC. This home is a must see.
View full listing details| Price: | $529,900 |
| Address: | 10030 S 31st |
| City: | Roca |
| County: | Lancaster |
| State: | Nebraska |
| Subdivision: | Iron Ridge |
| MLS: | 22123453 |
| Square Feet: | 3,744 |
| Acres: | 0.24 |
| Lot Square Feet: | 0.24 acres |
| Bedrooms: | 4 |
| Bathrooms: | 3 |
| Half Bathrooms: | 2 |
| model: | The Whistler w/ the Paxton Opt |
| levels: | Two |
| taxYear: | 2020 |
| garageYN: | 1 |
| coolingYN: | 1 |
| feedTypes: | IDX |
| heatingYN: | 1 |
| directions: | East of 27th and Rokeby. Turn south on 31st off of Rokeby Road. |
| highSchool: | Lincoln Southwest |
| builderName: | Legacy Homes |
| listingTerms: | Cash, Conventional, FHA, VA Loan |
| lotSizeUnits: | Square Feet |
| coveredSpaces: | 3 |
| lotSizeSource: | GIS Calculated |
| bk9LrRemarks22: | Please Remove Your Shoes. Available to show 11/1/2021 after 5 PM |
| buyerFinancing: | Other |
| associationName: | Iron Ridge |
| livingAreaUnits: | Square Feet |
| taxAnnualAmount: | 7311.36 |
| bk9LPricePerSqft: | 186.25 |
| elementarySchool: | Adams |
| livingAreaSource: | Plans |
| roomBasementArea: | 960 |
| roomBedroom1Area: | 143 |
| roomBedroom2Area: | 132.25 |
| roomBedroom3Area: | 121 |
| bk9LmdMpZoomLevel: | 16 |
| buildingAreaTotal: | 3744 |
| buildingAreaUnits: | Square Feet |
| lotSizeDimensions: | 60 x 224 x 126 x 163 |
| propertyCondition: | New Construction |
| roomBedroom1Level: | 2nd Floor |
| roomBedroom1Width: | 11 |
| roomBedroom2Level: | 2nd Floor |
| roomBedroom2Width: | 11.5 |
| roomBedroom3Level: | 2nd Floor |
| roomBedroom3Width: | 11 |
| buildingAreaSource: | Plans |
| mainLevelBathrooms: | 1 |
| roomBedroom1Length: | 13 |
| roomBedroom2Length: | 11.5 |
| roomBedroom3Length: | 11 |
| roomDiningRoomArea: | 272 |
| roomLivingRoomArea: | 286 |
| bk9LmdMpPrimaryCity: | Roca |
| bk9LmdMpSubdivision: | NE |
| roomDiningRoomLevel: | Main Floor |
| roomDiningRoomWidth: | 16 |
| roomLivingRoomLevel: | Main Floor |
| roomLivingRoomWidth: | 22 |
| middleOrJuniorSchool: | Moore |
| roomBedroom1Features: | Wall/Wall Carpeting |
| roomBedroom2Features: | Wall/Wall Carpeting |
| roomBedroom3Features: | Wall/Wall Carpeting |
| roomDiningRoomLength: | 17 |
| roomLivingRoomLength: | 13 |
| roomMasterBedroomArea: | 285 |
| aboveGradeFinishedArea: | 2792 |
| associationFeeIncludes: | Common Area Maintenance, Trash |
| belowGradeFinishedArea: | 952 |
| roomDiningRoomFeatures: | Engineered Wood |
| roomLivingRoomFeatures: | Wall/Wall Carpeting |
| roomMasterBedroomLevel: | 2nd Floor |
| roomMasterBedroomWidth: | 15 |
| associationFeeFrequency: | Annually |
| roomMasterBedroomLength: | 19 |
| roomMasterBedroomFeatures: | Cath./Vaulted Ceiling, Wall/Wall Carpeting |
| aboveGradeFinishedAreaUnits: | Square Feet |
| belowGradeFinishedAreaUnits: | Square Feet |
| middleOrJuniorSchoolDistrict: | Lincoln Public Schools |

